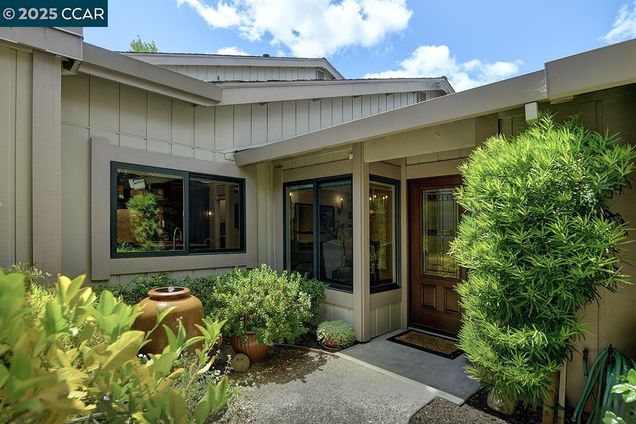633 Terra California Dr Unit 6
Walnut Creek, CA 94595
Map
- 2 beds
- 2 baths
- 1,781 sqft
- $1,235 per sqft
- 1975 build
- – on site
More homes
Rarely does a home captivate like this reimagined Whitney—a coveted model, gorgeously renovated & designed for enchantment. Located at the end of a private court with scenic views, this nearly level-in at front door and level-in from back patio lives like a single family home, & blends elegance with thoughtful upgrades throughout. The spectacular chef’s kitchen opens to the dining area and features Quartzite “Taj Mahal” counters & backsplashes, custom cabinetry, premium appliances, induction range, skylight, & designer lighting. Engineered hardwood floors, tile in both bathrooms, custom moldings, dual-pane windows with tailored coverings, & recessed lighting. Enjoy a fully upgraded electrical system, smart AV tech with in-ceiling speakers, surround sound, & multi-room controls at your fingertips via a handy app, living room with fireplace, formal dining, plus office/den. The private brick patio includes wrought-iron railings, ceiling fans, outdoor speakers, 3 gated entries, overlooking manicured trees & plantings. The attached garage offers interior access, EV charger, ceiling insulation, & extra storage, PLUS adjacent carport! Visit this extraordinary home and fall in love!

Last checked:
As a licensed real estate brokerage, Estately has access to the same database professional Realtors use: the Multiple Listing Service (or MLS). That means we can display all the properties listed by other member brokerages of the local Association of Realtors—unless the seller has requested that the listing not be published or marketed online.
The MLS is widely considered to be the most authoritative, up-to-date, accurate, and complete source of real estate for-sale in the USA.
Estately updates this data as quickly as possible and shares as much information with our users as allowed by local rules. Estately can also email you updates when new homes come on the market that match your search, change price, or go under contract.
Checking…
•
Last updated Jul 16, 2025
•
MLS# 41102303 —
The Building
-
Year Built:1975
-
Unit Number:6
-
Building Name:Rossmoor
-
Building Area Units:Square Feet
-
New Construction:false
-
Construction Materials:Stucco
-
Model:Whitney
-
Architectural Style:Contemporary
-
Stories:1
-
Levels:One Story
-
Entry Level:1
-
Entry Location:Ground Floor Location
-
Common Walls:End Unit
-
Door Features:Mirrored Closet Door(s)
-
Window Features:Skylight(s)
-
Green Energy Efficient:Walls Insulated
-
Building Area Total:1781
-
Building Area Source:Public Records
Interior
-
Interior Features:Ground Floor Location
-
Kitchen Features:Counter - Solid Surface, Dishwasher, Eat-in Kitchen, Kitchen Island, Microwave, Oven Built-in, Pantry, Refrigerator, Self-Cleaning Oven, Skylight(s), Updated Kitchen
-
Flooring:Tile
-
Rooms Total:8
-
Fireplace:true
-
Fireplaces Total:1
-
Fireplace Features:Insert
Room Dimensions
-
Living Area:1781
-
Living Area Units:Square Feet
Location
-
Directions:Rossmoor Pkwy to Terra Cal Entry 14
The Property
-
Property Type:Residential
-
Property Subtype:Condominium
-
Property Condition:Existing
-
Exterior Features:Sprinklers Automatic
-
Parcel Number:1862300306
-
Lot Features:Corner Lot
-
Lot Size Units:Acres
-
View:Park/Greenbelt
-
View:true
-
Fencing:Fenced
Listing Agent
- Contact info:
- Agent phone:
- (415) 710-6937
Beds
-
Bedrooms Total:2
Baths
-
Total Baths:2
-
Full Baths:2
-
Bath Includes:Shower Over Tub
-
Bath Includes:Solid Surface
The Listing
-
Listing Terms:Cash
-
Special Listing Conditions:Standard
Heating & Cooling
-
Heating:Forced Air
-
Heating:true
-
Cooling:Central Air
-
Cooling:true
Utilities
-
Electric:Other Solar
Appliances
-
Appliances:Dishwasher
-
Laundry Features:Dryer
The Community
-
Subdivision Name:ROSSMOOR
-
Association:true
-
Association Name:WALNUT CREEK MUTUAL NO. 40
-
Association Amenities:Clubhouse
-
Association Fee:1322
-
Association Fee Frequency:Monthly
-
Association Fee Includes:Cable TV
-
HOA Transfer Fees:Paid by Buyer
-
# of Units In Community:6
-
Senior Community:true
-
Pool Private:false
-
Pool Features:See Remarks
-
Pets Allowed:Yes
Parking
-
Garage:true
-
Attached Garage:false
-
Garage Spaces:1
-
Carport:true
-
Parking Total:2
-
Parking Features:Attached
-
Covered Spaces:1
Walk Score®
Provided by WalkScore® Inc.
Walk Score is the most well-known measure of walkability for any address. It is based on the distance to a variety of nearby services and pedestrian friendliness. Walk Scores range from 0 (Car-Dependent) to 100 (Walker’s Paradise).
Bike Score®
Provided by WalkScore® Inc.
Bike Score evaluates a location's bikeability. It is calculated by measuring bike infrastructure, hills, destinations and road connectivity, and the number of bike commuters. Bike Scores range from 0 (Somewhat Bikeable) to 100 (Biker’s Paradise).
Transit Score®
Provided by WalkScore® Inc.
Transit Score measures a location's access to public transit. It is based on nearby transit routes frequency, type of route (bus, rail, etc.), and distance to the nearest stop on the route. Transit Scores range from 0 (Minimal Transit) to 100 (Rider’s Paradise).
Soundscore™
Provided by HowLoud
Soundscore is an overall score that accounts for traffic, airport activity, and local sources. A Soundscore rating is a number between 50 (very loud) and 100 (very quiet).
Air Pollution Index
Provided by ClearlyEnergy
The air pollution index is calculated by county or urban area using the past three years data. The index ranks the county or urban area on a scale of 0 (best) - 100 (worst) across the United Sates.
Sale history
| Date | Event | Source | Price | % Change |
|---|---|---|---|---|
|
7/15/25
Jul 15, 2025
|
Sold | BRIDGE | $2,200,000 | 2.3% |
|
6/25/25
Jun 25, 2025
|
Pending | BRIDGE | $2,150,000 | |
|
6/20/25
Jun 20, 2025
|
Listed / Active | BRIDGE | $2,150,000 | 142.9% (11.8% / YR) |

























































