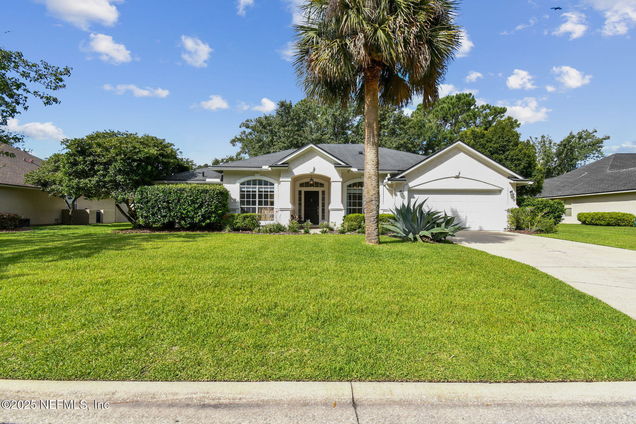632 Lavender Lane
St. Johns, FL 32259
Map
- 4 beds
- 3 baths
- 2,435 sqft
- 12,196 sqft lot
- $238 per sqft
- 1996 build
- – on site
Updates Galore! This One Story, 4BR/3BA, home has been carefully maintained and updated with a BRAND NEW CUSTOM KITCHEN with solid wood, Nebraska Walnut Cabinets to a fully paid off 5kW SOLAR PANEL system with 10kWh BATTERY BACKUP. Enjoy a lower utility bill and peace of mind during storms with a generator backup. Additional updates include: vented kitchen hood, LED Recessed Lights and new Light Fixtures in Living Areas, LVP flooring in bedrooms, 2021 Heat Pump Water Heater, Gutters and Gutter Guards. Gorgeous mature trees shade the expansive backyard and lanai, offering a relaxing outdoor retreat, including garden beds and fruitful citrus trees. This family home is in the heart of Julington Creek Plantation. Enjoy an active, friendly, family-oriented community with access to the best schools in the state within a 5 min drive. Conveniently located midway between the JCP Recreation center and the popular JCP Park, with the brand Aquatic Center coming soon.

Last checked:
As a licensed real estate brokerage, Estately has access to the same database professional Realtors use: the Multiple Listing Service (or MLS). That means we can display all the properties listed by other member brokerages of the local Association of Realtors—unless the seller has requested that the listing not be published or marketed online.
The MLS is widely considered to be the most authoritative, up-to-date, accurate, and complete source of real estate for-sale in the USA.
Estately updates this data as quickly as possible and shares as much information with our users as allowed by local rules. Estately can also email you updates when new homes come on the market that match your search, change price, or go under contract.
Checking…
•
Last updated Jul 17, 2025
•
MLS# 2098397 —
The Building
-
Year Built:1996
-
New Construction:false
-
Development Status:None
-
Stories:1
-
Basement:None
-
Foundation Details:None
-
Building Features:None
-
Patio And Porch Features:Screened
-
Building Name:None
Interior
-
Furnished:Unfurnished
-
Interior Features:Breakfast Bar, Breakfast Nook, Entrance Foyer, His and Hers Closets, Jack and Jill Bath, Kitchen Island, Pantry, Primary Bathroom -Tub with Separate Shower, Split Bedrooms, Walk-In Closet(s)
-
Fireplace:No
Room Dimensions
-
Living Area:2435.0
-
Living Area Units:None
-
Living Area Source:Assessor
Financial & Terms
-
Possession:Close Of Escrow
Location
-
Directions:SR13 (S) to Racetrack Rd (L) to Durbin Creek Blvd (R) to Morning Glory Ln (R) to Lavender Ln (R). Home is on left.
-
Cross Street:None
-
Latitude:30.104827
-
Longitude:-81.59797
The Property
-
Parcel Number:2490230580
-
Property Type:Residential
-
Property Subtype:Single Family Residence
-
Property Attached:false
-
Zoning:None
-
Lot Size Acres:0.28
-
Lot Size SqFt:12196.8
-
Lot Size Area:0.28
-
Lot Size Units:Acres
-
Current Use:Residential
-
Possible Use:None
-
Topography:None
-
Fencing:Full
-
Additional Parcels:No
-
Additional Parcels Description:None
-
Land Lease:No
Listing Agent
- Contact info:
- No listing contact info available
Taxes
-
Tax Year:2024
-
Tax Annual Amount:6590.25
Beds
-
Bedrooms Total:4
Baths
-
Total Baths:3.0
-
Total Baths:3
-
Full Baths:3
-
Three Quarter Baths:None
-
Partial Baths:None
-
Quarter Baths:None
The Listing
-
Virtual Tour URL Branded:None
Heating & Cooling
-
Heating:Central
-
Heating:true
-
Cooling:true
-
Cooling:Central Air
Utilities
-
Utilities:Electricity Connected, Sewer Connected, Water Connected
-
Sewer:Public Sewer
-
Water Source:Public
Appliances
-
Appliances:Dishwasher, Electric Range, Electric Water Heater, Microwave, Refrigerator, Water Softener Owned
Schools
-
Elementary School:Julington Creek
-
Elementary School District:None
-
Middle Or Junior School:Fruit Cove
-
Middle Or Junior School District:None
The Community
-
Subdivision Name:Julington Creek Plan
-
Senior Community:false
-
Pool Private:No
-
Waterfront:false
-
Water Body Name:None
-
Pets Allowed:None
-
Association:true
-
Association Fee:561.0
-
Association Fee Frequency:Annually
Parking
-
Garage:true
-
Garage Spaces:2.0
-
Attached Garage:false
-
Carport:false
-
Parking Total:None
-
Parking Features:Garage
Monthly cost estimate

Asking price
$580,000
| Expense | Monthly cost |
|---|---|
|
Mortgage
This calculator is intended for planning and education purposes only. It relies on assumptions and information provided by you regarding your goals, expectations and financial situation, and should not be used as your sole source of information. The output of the tool is not a loan offer or solicitation, nor is it financial or legal advice. |
$3,105
|
| Taxes | $549 |
| Insurance | $159 |
| Utilities | $183 See report |
| Total | $3,996/mo.* |
| *This is an estimate |
Walk Score®
Provided by WalkScore® Inc.
Walk Score is the most well-known measure of walkability for any address. It is based on the distance to a variety of nearby services and pedestrian friendliness. Walk Scores range from 0 (Car-Dependent) to 100 (Walker’s Paradise).
Soundscore™
Provided by HowLoud
Soundscore is an overall score that accounts for traffic, airport activity, and local sources. A Soundscore rating is a number between 50 (very loud) and 100 (very quiet).
Air Pollution Index
Provided by ClearlyEnergy
The air pollution index is calculated by county or urban area using the past three years data. The index ranks the county or urban area on a scale of 0 (best) - 100 (worst) across the United Sates.
Sale history
| Date | Event | Source | Price | % Change |
|---|---|---|---|---|
|
7/16/25
Jul 16, 2025
|
Listed / Active | NEFMLS | $580,000 | |
|
9/17/21
Sep 17, 2021
|
Sold | NEFMLS | ||
|
4/27/12
Apr 27, 2012
|
Sold | NEFMLS |








































