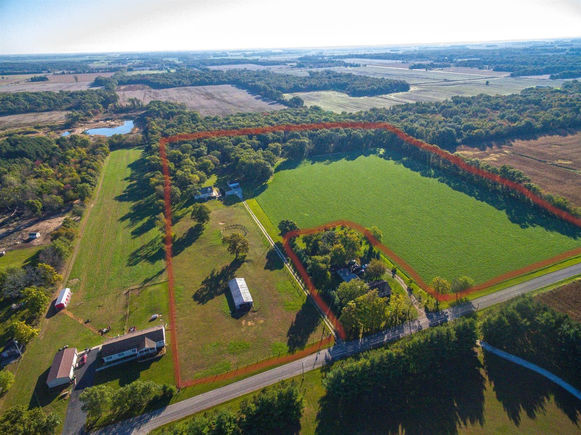631 N N 200 E E
Fair Oaks, IN
Map
- 3 beds
- 4 baths
- 4,856 sqft
- ~17 acre lot
- $92 per sqft
- 1998 build
- – on site
More homes
Bring you and your livestock to your new home nestled in rural Fair Oaks! This beautiful find in Fair Oaks comes with 16.69 acres which includes chicken coops, horse and goat pasture, Alfalfa field, a 3 level Cape Cod House, a 3-car garage, pole barn, and a 3-mile horse trail and creek behind the property. This is a 3-plat property with portions deemed residential, agricultural, and tillable. The Alfalfa field produces a minimum of 3 cuts of Alfalfa and yearly income. This 3-level Cape Cod comes with a bathroom on every level and the possibility of adding 2 more bedrooms. The main bedroom has an ensuite with a whirlpool tub. All appliances stay with the property. This is a must see one-of-a-kind!!

Last checked:
As a licensed real estate brokerage, Estately has access to the same database professional Realtors use: the Multiple Listing Service (or MLS). That means we can display all the properties listed by other member brokerages of the local Association of Realtors—unless the seller has requested that the listing not be published or marketed online.
The MLS is widely considered to be the most authoritative, up-to-date, accurate, and complete source of real estate for-sale in the USA.
Estately updates this data as quickly as possible and shares as much information with our users as allowed by local rules. Estately can also email you updates when new homes come on the market that match your search, change price, or go under contract.
Checking…
•
Last updated Jul 11, 2024
•
MLS# 506973 —
The Building
-
Year Built:1998
-
Patio And Porch Features:Deck
-
Levels:One and One Half
-
Basement:Sump Pump
-
Basement:false
-
Above Grade Finished Area:3504
Interior
-
Room Type:Bathroom, Bedroom 2, Bedroom 3, Bonus Room, Dining Room, Kitchen, Living Room, Other Room, Primary Bedroom
-
Interior Features:Primary Downstairs, Whirlpool Tub
-
Fireplace:false
-
Fireplace Features:Wood Burning Stove
-
Laundry Features:Main Level
Room Dimensions
-
Living Area:4856
-
Living Area Source:Assessor
Location
-
Directions:Take I65 South to Exit 220. Turn right onto IN-14. Go to 200E and turn left. Property is on the left about 200 feet.
-
Latitude:41.008394
-
Longitude:-87.351009
The Property
-
Parcel Number:560833223004000003
-
Property Subtype:Single Family Residence
-
Property Attached:false
-
Lot Features:Horses Allowed, Open Lot, Paved, Wooded
-
Lot Size Acres:16.69
-
Lot Size Square Feet:727016
-
Lot Size Dimensions:758,549.28
-
Lot Size Source:Assessor
-
Frontage Length:873.10
-
Road Surface Type:Gravel, Paved
Listing Agent
- Contact info:
- No listing contact info available
Taxes
-
Tax Year:2020
-
Tax Annual Amount:2377
-
Tax Legal Description:Legal Description: LOT 4 BAILEY SUBDIVISION COLFAX TWP 607 & #56-08-33-223-004.000-003, #56-08-33-223-003.000-003 #56-08-33-223-001.000-003
Beds
-
Total Bedrooms:3
Baths
-
Total Baths:4
-
Three Quarter Baths:2
-
Half Baths:2
Heating & Cooling
-
Heating:Forced Air, Propane
Utilities
-
Utilities:Electricity Available
-
Sewer:Septic Tank
-
Water Source:Well
Appliances
-
Appliances:Dryer, Gas Range, Range Hood, Refrigerator, Washer
Schools
-
Middle Or Junior School:North Newton Jr-Sr High School
-
High School:North Newton Jr-Sr High School
-
High School District:North Newton
The Community
-
Subdivision Name:Bailey Sub
-
Community Features:Sidewalks
-
Association:false
Parking
-
Garage:true
-
Garage Spaces:3
-
Parking Features:Detached























































































