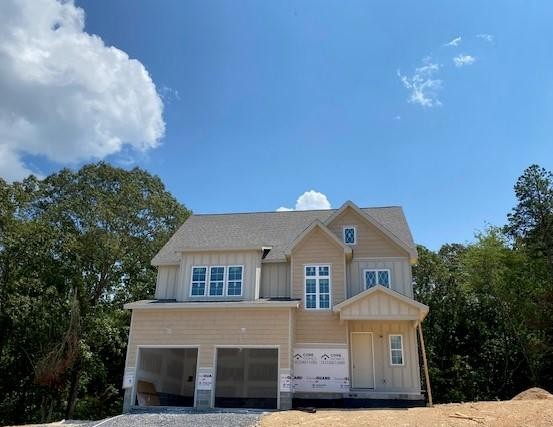6300 Cashmere Lane Unit 95
Harrison, TN 37341
- 4 beds
- 4 baths
- 2,840 sqft
- ~1/2 acre lot
- $140 per sqft
- 2020 build
- – on site
More homes
The Morningside Manor sits stately on the knoll and offers distant views of the TN river. Upon entry into the lofty two-story foyer you notice the openness and view afforded by the abundance of windows flooding the rooms with natural light. The wooded backdrop promotes the privacy you want at the end of a long day as you enjoy an evening at home in the Great room with its coffered ceiling or maybe a meal from your gourmet kitchen served in the large Dining area. After dinner perhaps you will retreat to the covered porch to take in the deer and wild turkey in the woods. When its time for bed the Owners Suite is a quiet respite with its spa-like bath and subtle elegance. Upstairs guests and family will enjoy the loft and may linger a little longer to plan the next day on the lake. Two guest bedrooms share a Jack and Jill bath and then there is the deluxe Guest Suite upstairs with its own stairs into the raised room with private bath ensuite and walk-in closet. This home just feels like its made for your lifestyle. This home is the one that makes you know that THIS is a Home and Life Well Lived.

Last checked:
As a licensed real estate brokerage, Estately has access to the same database professional Realtors use: the Multiple Listing Service (or MLS). That means we can display all the properties listed by other member brokerages of the local Association of Realtors—unless the seller has requested that the listing not be published or marketed online.
The MLS is widely considered to be the most authoritative, up-to-date, accurate, and complete source of real estate for-sale in the USA.
Estately updates this data as quickly as possible and shares as much information with our users as allowed by local rules. Estately can also email you updates when new homes come on the market that match your search, change price, or go under contract.
Checking…
•
Last updated Mar 14, 2025
•
MLS# 2723152 —
The Building
-
Year Built:2020
-
Year Built Details:NEW
-
New Construction:true
-
Construction Materials:Fiber Cement, Brick
-
Roof:Other
-
Stories:2
-
Levels:Three Or More
-
Basement:Crawl Space
-
Exterior Features:Garage Door Opener
-
Patio And Porch Features:Porch
-
Security Features:Smoke Detector(s)
-
Green Energy Efficient:Windows
-
Unit Number:95
-
Building Area Units:Square Feet
-
Building Area Total:2840
-
Building Area Source:Builder
-
Above Grade Finished Area Units:Square Feet
-
Above Grade Finished Area Source:Builder
-
Below Grade Finished Area Source:Builder
-
Below Grade Finished Area Units:Square Feet
Interior
-
Interior Features:High Ceilings, Open Floorplan, Walk-In Closet(s), Primary Bedroom Main Floor
-
Flooring:Carpet, Finished Wood, Tile
-
Fireplace:true
-
Fireplaces Total:1
-
Fireplace Features:Great Room
-
Laundry Features:Electric Dryer Hookup, Gas Dryer Hookup, Washer Hookup
Room Dimensions
-
Living Area:2840
-
Living Area Units:Square Feet
-
Living Area Source:Builder
Location
-
Directions:Take 58 North to Birchwood Pike, Turn Left and go approximately 4 miles, Lake Breeze is on the Left. Go straight on Stoney River to a left onto Silk Lane. Home is on the top of the knoll.
-
Latitude:35.22645
-
Longitude:-85.066259
The Property
-
Property Type:Residential
-
Property Subtype:Single Family Residence
-
Lot Features:Level, Other
-
Lot Size Acres:0.54
-
Lot Size Dimensions:(120 x 195.27) IRR
-
Lot Size Area:0.54
-
Lot Size Units:Acres
-
Lot Size Source:Agent Calculated
-
View:false
-
Property Attached:false
Listing Agent
- Contact info:
- Agent phone:
- (423) 894-2900
- Office phone:
- (423) 894-2900
Beds
-
Bedrooms Total:4
Baths
-
Total Baths:4
-
Full Baths:3
-
Half Baths:1
The Listing
-
Map Coordinate:35.2264500000000000 -85.0662590000000000
-
Special Listing Conditions:Standard
Heating & Cooling
-
Heating:Central, Electric
-
Heating:true
-
Cooling:Central Air, Electric
-
Cooling:true
Utilities
-
Utilities:Electricity Available, Water Available
-
Sewer:Septic Tank
-
Water Source:Public
Appliances
-
Appliances:Microwave, Electric Range, Disposal, Dishwasher
Schools
-
Elementary School:Snow Hill Elementary School
-
Middle Or Junior School:Hunter Middle School
-
High School:Central High School
The Community
-
Subdivision Name:Lake Breeze
-
Senior Community:false
-
Waterfront:false
-
Pool Private:false
-
Association:true
-
$250Association Fee:
-
Association Fee Frequency:Annually
Parking
-
Parking Total:2
-
Parking Features:Attached
-
Garage:true
-
Attached Garage:true
-
Garage Spaces:2
-
Covered Spaces:2
-
Carport:false
Walk Score®
Provided by WalkScore® Inc.
Walk Score is the most well-known measure of walkability for any address. It is based on the distance to a variety of nearby services and pedestrian friendliness. Walk Scores range from 0 (Car-Dependent) to 100 (Walker’s Paradise).
Air Pollution Index
Provided by ClearlyEnergy
The air pollution index is calculated by county or urban area using the past three years data. The index ranks the county or urban area on a scale of 0 (best) - 100 (worst) across the United Sates.
Max Internet Speed
Provided by BroadbandNow®
This is the maximum advertised internet speed available for this home. Under 10 Mbps is in the slower range, and anything above 30 Mbps is considered fast. For heavier internet users, some plans allow for more than 100 Mbps.
Sale history
| Date | Event | Source | Price | % Change |
|---|---|---|---|---|
|
12/30/20
Dec 30, 2020
|
Sold | REALTRACS | $400,000 |












































