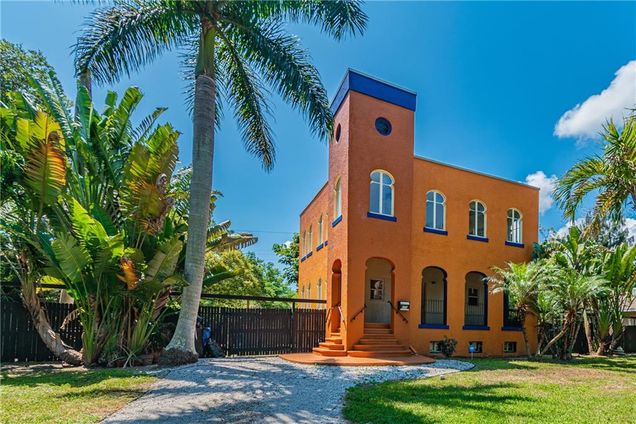630 14th Avenue S
St. Petersburg, FL 33701
Map
- 4 beds
- 2 baths
- 1,706 sqft
- 10,324 sqft lot
- $187 per sqft
- 1924 build
- – on site
More homes
1924 JOHN GASSMAN HISTORIC HOME: “Yachtsman’s Paradise,” is a fine example of Moorish Revival Architecture characterized by distinctive horseshoe shaped arches and window tracery fenestration. John Gassman’s contributions to St. Petersburg ship building and Florida maritime history guided his vision for this property — an elegant home influenced by exotic coastal lands, shaded under a canopy of Royal Palms, situated on a 100 x 104 double lot for added privacy, and noteworthy construction quality. One of only three homes built of this style in St. Petersburg, The John Gassman House sits atop a full concrete basement that has been water-proofed and complete with two sump pumps to stay dry. The impressively large porch/belvedere will make the everyday feel like a great escape to paradise. Step inside where each room is bathed in an abundance of natural light from restored windows. Clever storage solutions and private nooks placed throughout… The 3rd level offers a bonus space known as the “Crow’s Nest,” perfect for reading, painting, or star-gazing. Sunbathers and entertainers rejoice - the rooftop terrace offers plenty of space for entertaining or lounging amidst partial views of downtown St. Petersburg. Your oasis awaits! Plenty of space to add a pool, store your boat, and/or host the most amazing Garden Parties. Restored windows throughout, NEW roof, NEW electric updates, NEW plumbing updates. See attachments for the property's Historical Narrative and an ‘Owner’s Insight’ containing a full list of improvements and owner’s favorite features. Sandwiched between Roser Park and Bartlett Park, Royal Poinciana is a quiet neighborhood featuring both confirming and non-conforming residential properties. Jog or bike to Downtown St. Petersburg, the Dali Museum, Museum of Fine Arts, St. Pete Yacht Club, USF St. Petersburg Campus, fine dining, and shopping. Sold AS-IS, all kitchen appliances convey — bring your imagination for a kitchen remodel. 3D Tour Available.

Last checked:
As a licensed real estate brokerage, Estately has access to the same database professional Realtors use: the Multiple Listing Service (or MLS). That means we can display all the properties listed by other member brokerages of the local Association of Realtors—unless the seller has requested that the listing not be published or marketed online.
The MLS is widely considered to be the most authoritative, up-to-date, accurate, and complete source of real estate for-sale in the USA.
Estately updates this data as quickly as possible and shares as much information with our users as allowed by local rules. Estately can also email you updates when new homes come on the market that match your search, change price, or go under contract.
Checking…
•
Last updated Nov 25, 2024
•
MLS# T3234136 —
The Building
-
Year Built:1924
-
New Construction:false
-
Architectural Style:Mediterranean
-
Construction Materials:Block
-
Levels:Three Or More
-
Roof:Concrete
-
Foundation Details:Basement
-
Patio And Porch Features:Covered
-
Building Area Total:3099
-
Building Area Units:Square Feet
-
Building Area Source:Public Records
Interior
-
Interior Features:High Ceilings
-
Furnished:Unfurnished
-
Flooring:Ceramic Tile
-
Additional Rooms:Bonus Room
-
Fireplace:true
Room Dimensions
-
Living Area:1706
-
Living Area Units:Square Feet
-
Living Area Source:Public Records
Location
-
Directions:From 4th St N., turn right onto 14th Ave S. House is on the left.
-
Latitude:27.756823
-
Longitude:-82.641227
-
Coordinates:-82.641227, 27.756823
The Property
-
Parcel Number:303117774000001450
-
Property Type:Residential
-
Property Subtype:Single Family Residence
-
Lot Features:City Lot
-
Lot Size Acres:0.24
-
Lot Size Area:10324
-
Lot Size SqFt:10324
-
Lot Size Units:Square Feet
-
Total Acres:0 to less than 1/4
-
Direction Faces:North
-
View:City
-
View:true
-
Exterior Features:Sidewalk
-
Fencing:Fenced
-
Vegetation:Mature Landscaping
-
Water Source:Public
-
Flood Zone Code:AE
-
Flood Zone Panel:12103C0219G
-
Additional Parcels:true
-
Homestead:false
-
Lease Restrictions:false
Listing Agent
- Contact info:
- Agent phone:
- (727) 223-1615
- Office phone:
- (813) 337-7600
Taxes
-
Tax Year:2019
-
Tax Lot:145
-
Tax Block:104
-
Tax Legal Description:ROYAL POINCIANA LOTS 145 AND 146
-
Tax Book Number:H7-8
-
Tax Annual Amount:$372
Beds
-
Bedrooms Total:4
Baths
-
Total Baths:1.5
-
Total Baths:2
-
Full Baths:1
-
Half Baths:1
The Listing
-
Special Listing Conditions:None
-
Home Warranty:false
Heating & Cooling
-
Heating:Wall Units / Window Unit
-
Heating:true
-
Cooling:Wall/Window Unit(s)
-
Cooling:true
Utilities
-
Utilities:BB/HS Internet Available
-
Sewer:Public Sewer
Appliances
-
Appliances:Range
The Community
-
Subdivision Name:ROYAL POINCIANA
-
Senior Community:false
-
Waterview:false
-
Water Access:false
-
Waterfront:false
-
Pool Private:false
-
Association:false
-
Ownership:Fee Simple
-
Association Approval Required:false
Parking
-
Garage:false
-
Carport:false
-
Open Parking:true
-
Parking Features:Boat
Soundscore™
Provided by HowLoud
Soundscore is an overall score that accounts for traffic, airport activity, and local sources. A Soundscore rating is a number between 50 (very loud) and 100 (very quiet).
Air Pollution Index
Provided by ClearlyEnergy
The air pollution index is calculated by county or urban area using the past three years data. The index ranks the county or urban area on a scale of 0 (best) - 100 (worst) across the United Sates.
Max Internet Speed
Provided by BroadbandNow®
View a full reportThis is the maximum advertised internet speed available for this home. Under 10 Mbps is in the slower range, and anything above 30 Mbps is considered fast. For heavier internet users, some plans allow for more than 100 Mbps.
Sale history
| Date | Event | Source | Price | % Change |
|---|---|---|---|---|
|
2/4/14
Feb 4, 2014
|
STELLAR_MLS | $52,500 | -75.2% (-11.3% / YR) | |
|
6/19/07
Jun 19, 2007
|
STELLAR_MLS | $212,000 |

