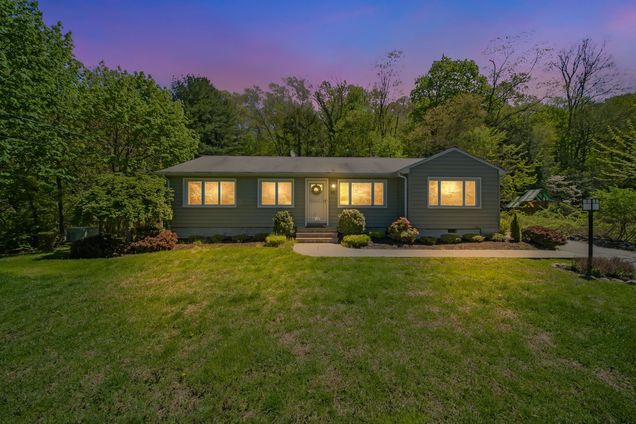63 Meadow Lane
Katonah, NY 10536
Map
- 3 beds
- 3 baths
- 2,020 sqft
- ~1/2 acre lot
- $408 per sqft
- 1955 build
- – on site
Prime Location in Meadow Park – Walk / Short Distance to Everything! Welcome to this beautifully updated home located in Meadow Park, one of Katonah’s most sought-after and established neighborhoods. With direct access to a scenic walking path leading to **Katonah Park, Pool, Tennis Courts, and into town, this home offers the perfect balance of privacy and convenience. Enjoy the small-town charm of Katonah with easy access to the train station, restaurants, shops, and award-winning schools. Zoned for the prestigious National Blue Ribbon Katonah Elementary School, this move-in-ready home sits on over half an acre of landscaped grounds, featuring a private yard—ideal for outdoor entertaining or relaxing in peace. Step inside to a spacious mudroom with built-ins, leading to a sun-filled eat-in kitchen with cathedral ceilings, granite countertops, stainless steel appliances, and plenty of windows that flood the space with natural light. The home offers excellent flow, with hardwood floors throughout and thoughtfully designed living spaces. Additional highlights include: * Central air conditioning * Whole-house generator * Security system * Finished lower level with two flexible rooms and a full bath – perfect for a home office, guest space, or playroom Currently configured as a 2-bedroom home, one of the original three bedrooms has been transformed into a custom primary closet with built-ins. It can easily be converted back to a bedroom if desired. Alternatively, the home office off of the TV Room is your third bedroom. Don’t miss this rare opportunity to own a turnkey home in an unbeatable Katonah location. Truly the best of village living with a neighborhood feel!

Last checked:
As a licensed real estate brokerage, Estately has access to the same database professional Realtors use: the Multiple Listing Service (or MLS). That means we can display all the properties listed by other member brokerages of the local Association of Realtors—unless the seller has requested that the listing not be published or marketed online.
The MLS is widely considered to be the most authoritative, up-to-date, accurate, and complete source of real estate for-sale in the USA.
Estately updates this data as quickly as possible and shares as much information with our users as allowed by local rules. Estately can also email you updates when new homes come on the market that match your search, change price, or go under contract.
Checking…
•
Last updated Jul 17, 2025
•
MLS# 890600 —
Upcoming Open Houses
-
Saturday, 7/19
12pm-3pm
The Building
-
Year Built:1955
-
Basement:true
-
Architectural Style:Ranch
-
Construction Materials:Brick, Vinyl Siding
-
Year Built Effective:2012
-
Building Area Units:Square Feet
-
Building Area Total:2020
-
Building Area Source:Public Records
-
Window Features:Casement, ENERGY STAR Qualified Windows
-
Laundry Features:Gas Dryer Hookup, In Bathroom, Washer Hookup
-
Attic:Pull Stairs
-
Direction Faces:West
Interior
-
Levels:Two
-
Living Area:2020
-
Total Rooms:8
-
Interior Features:First Floor Bedroom, First Floor Full Bath, Eat-in Kitchen, Pantry, Recessed Lighting, Walk-In Closet(s)
-
Fireplace:false
-
Living Area Source:Public Records
Financial & Terms
-
Lease Considered:false
The Property
-
Lot Size Acres:0.5
-
Parcel Number:2000-049-014-00002-000-0033
-
Property Type:Residential
-
Property Subtype:Single Family Residence
-
Lot Size SqFt:26,136 Sqft
-
Property Attached:false
-
Property Condition:Updated/Remodeled
-
Additional Parcels:false
-
Waterfront:false
-
Horse:false
Listing Agent
- Contact info:
- Agent phone:
- (347) 202-1151
- Office phone:
- (888) 276-0630
Taxes
-
Tax Year:2024
-
Tax Source:Municipality
-
Tax Annual Amount:11731
Beds
-
Total Bedrooms:3
Baths
-
Full Baths:2
-
Half Baths:1
-
Total Baths:3
The Listing
-
Special Listing Conditions:None
Heating & Cooling
-
Heating:Oil
-
Cooling:Central Air
-
# of Heating Zones:1
Utilities
-
Sewer:Septic Tank
-
Utilities:Cable Connected, Electricity Connected, Phone Connected, Propane, See Remarks, Trash Collection Public, Water Connected
-
Water Source:Public
-
Electric Company:Nyseg
Appliances
-
Appliances:Dishwasher, Dryer, Electric Cooktop, Electric Oven, Electric Range, Exhaust Fan, Microwave, Refrigerator, Washer, Gas Water Heater
Schools
-
High School:John Jay High School
-
Elementary School:Katonah Elementary School
-
High School District:Katonah Lewisboro
-
Middle School:John Jay Middle School
-
Elementary School District:Katonah-Lewisboro
-
Middle School District:Katonah-Lewisboro
The Community
-
Association:false
-
Senior Community:false
-
Additional Fees:No
-
Pool Private:false
-
Spa:false
Parking
-
Garage:true
-
Garage Spaces:2
-
Carport:false
Monthly cost estimate

Asking price
$825,000
| Expense | Monthly cost |
|---|---|
|
Mortgage
This calculator is intended for planning and education purposes only. It relies on assumptions and information provided by you regarding your goals, expectations and financial situation, and should not be used as your sole source of information. The output of the tool is not a loan offer or solicitation, nor is it financial or legal advice. |
$4,417
|
| Taxes | $977 |
| Insurance | $226 |
| Utilities | $362 See report |
| Total | $5,982/mo.* |
| *This is an estimate |
Soundscore™
Provided by HowLoud
Soundscore is an overall score that accounts for traffic, airport activity, and local sources. A Soundscore rating is a number between 50 (very loud) and 100 (very quiet).
Air Pollution Index
Provided by ClearlyEnergy
The air pollution index is calculated by county or urban area using the past three years data. The index ranks the county or urban area on a scale of 0 (best) - 100 (worst) across the United Sates.
Sale history
| Date | Event | Source | Price | % Change |
|---|---|---|---|---|
|
7/17/25
Jul 17, 2025
|
Coming Soon | ONEKEY | $825,000 |
















