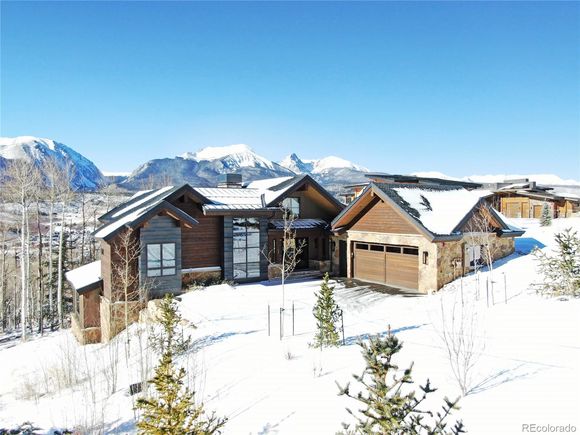63 Mayfly Drive
Silverthorne, CO 80498
- 3 beds
- 4 baths
- 3,540 sqft
- ~3/4 acre lot
- $889 per sqft
- 2019 build
- – on site
More homes
Elevate your living experience with this architectural masterpiece in the Angler Mountain Ranch neighborhood. Enjoy panoramic views of the Ten Mile Range and watch sunsets over the dramatic Gore Range from either one of the multiple decks. Designed by Pinnacle Mountain Homes, this custom home built in 2020 showcases floor-to-ceiling windows and frames the mountains like a piece of art. Enjoy the awe-inspiring views from every room in the home or by fireside on the outdoor patio. With a perfect blend of rustic charm and modern design, this home's floor plan is the ideal setting for year-round living. Spend your winters exploring the slopes of Summit County's 8 world-renowned ski resorts all within an hour's drive. Indulge your summers with the famous Angler Mountain Trailhead which connects to an endless amount of vibrant alpine scenery. Come experience everything this home has to offer and start your dream today!

Last checked:
As a licensed real estate brokerage, Estately has access to the same database professional Realtors use: the Multiple Listing Service (or MLS). That means we can display all the properties listed by other member brokerages of the local Association of Realtors—unless the seller has requested that the listing not be published or marketed online.
The MLS is widely considered to be the most authoritative, up-to-date, accurate, and complete source of real estate for-sale in the USA.
Estately updates this data as quickly as possible and shares as much information with our users as allowed by local rules. Estately can also email you updates when new homes come on the market that match your search, change price, or go under contract.
Checking…
•
Last updated Oct 1, 2024
•
MLS# 9540398 —
The Building
-
Year Built:2019
-
Construction Materials:Frame, Steel
-
Building Area Total:3540
-
Building Area Source:Plans
-
Structure Type:House
-
Roof:Architecural Shingle
-
Levels:Three Or More
-
Basement:true
-
Architectural Style:Mountain Contemporary
-
Entry Location:Ground
-
Entry Level:1
-
Exterior Features:Balcony, Fire Pit
-
Patio And Porch Features:Covered, Deck, Patio
-
Above Grade Finished Area:3540
-
Number Of Units Total:1
-
Property Attached:false
Interior
-
Interior Features:Ceiling Fan(s), High Ceilings, Open Floorplan, Pantry, Vaulted Ceiling(s), Walk-In Closet(s)
-
Furnished:Partially
-
Flooring:Carpet, Tile, Wood
-
Fireplace Features:Gas
-
Laundry Features:In Unit
Room Dimensions
-
Living Area:3540
Financial & Terms
-
Ownership:Individual
Location
-
Latitude:39.65360045
-
Longitude:-106.06908871
The Property
-
Property Type:Residential
-
Property Subtype:Single Family Residence
-
Parcel Number:6517281
-
Property Condition:New Construction
-
Zoning:SPUD
-
Lot Features:Landscaped, Mountainous, Near Ski Area
-
Lot Size Area:0.86
-
Lot Size Acres:0.86
-
Lot Size SqFt:37,461 Sqft
-
Lot Size Units:Acres
-
Exclusions:Inventory list will be provided.
-
View:Mountain(s)
-
Fencing:None
-
Vegetation:Aspen, Brush, Grassed, Mixed
Listing Agent
- Contact info:
- Agent phone:
- (970) 485-5341
- Office phone:
- (970) 262-7890
Taxes
-
Tax Year:2022
-
Tax Annual Amount:$6,958
Beds
-
Bedrooms Total:3
-
Main Level Bedrooms:1
-
Basement Level Bedrooms:2
Baths
-
Total Baths:4
-
Full Baths:3
-
Half Baths:1
-
Main Level Baths:2
-
Basement Level Baths:2
Heating & Cooling
-
Heating:Radiant
-
Cooling:None
Utilities
-
Sewer:Public Sewer
-
Water Included:Yes
-
Water Source:Public
Appliances
-
Appliances:Dishwasher, Disposal, Dryer, Microwave, Range, Range Hood, Refrigerator, Washer
Schools
-
Elementary School:Silverthorne
-
Elementary School District:Summit RE-1
-
Middle Or Junior School:Summit
-
Middle Or Junior School District:Summit RE-1
-
High School:Summit
-
High School District:Summit RE-1
The Community
-
Subdivision Name:Angler Mountain Ranch
-
Association Amenities:Trail(s)
-
Association:true
-
Association Name:Angler Mountain Ranch HOA
-
Association Fee:$1,055.02
-
Association Fee Frequency:Annually
-
Association Fee Annual:$1,055.02
-
Association Fee Total Annual:$1,055.02
-
Association Fee Includes:Snow Removal, Trash
-
Senior Community:false
-
Pets Allowed:Yes
Parking
-
Parking Total:2
-
Parking Features:Asphalt, Oversized
-
Attached Garage:true
-
Garage Spaces:2
Walk Score®
Provided by WalkScore® Inc.
Walk Score is the most well-known measure of walkability for any address. It is based on the distance to a variety of nearby services and pedestrian friendliness. Walk Scores range from 0 (Car-Dependent) to 100 (Walker’s Paradise).
Bike Score®
Provided by WalkScore® Inc.
Bike Score evaluates a location's bikeability. It is calculated by measuring bike infrastructure, hills, destinations and road connectivity, and the number of bike commuters. Bike Scores range from 0 (Somewhat Bikeable) to 100 (Biker’s Paradise).
Soundscore™
Provided by HowLoud
Soundscore is an overall score that accounts for traffic, airport activity, and local sources. A Soundscore rating is a number between 50 (very loud) and 100 (very quiet).
Air Pollution Index
Provided by ClearlyEnergy
The air pollution index is calculated by county or urban area using the past three years data. The index ranks the county or urban area on a scale of 0 (best) - 100 (worst) across the United Sates.
Max Internet Speed
Provided by BroadbandNow®
This is the maximum advertised internet speed available for this home. Under 10 Mbps is in the slower range, and anything above 30 Mbps is considered fast. For heavier internet users, some plans allow for more than 100 Mbps.








































