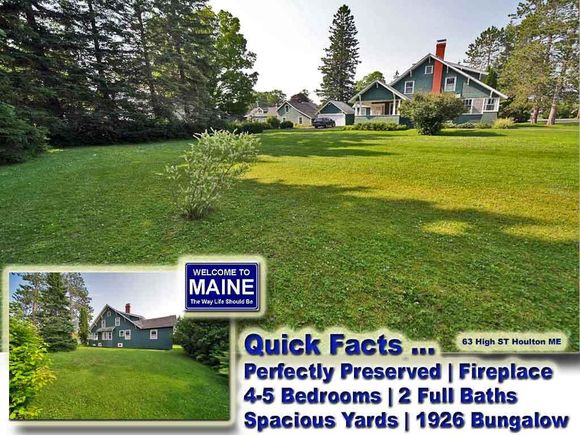63 High Street
Houlton, ME 04730
Map
- 4 beds
- 2 baths
- 1,816 sqft
- ~1/2 acre lot
- $164 per sqft
- 1926 build
- – on site
The Original Bungalow Style Home Carefully, Slowly Constructed In 1926. Every Day There After The 4+ Bedroom, 2 Bath Home With Original Woodwork, Floors, Doors And Fireplace Respected And Highly Maintained. This Grand Old Classic Home Is Like Stepping Into Yesterday. It's That Well Preserved And Never Neglected! No Wear And Tear! 30' Sun Porch Across The Front, Another Rear Sun Porch In The Back. Double Garage. Extra Garage Storage Shed Included On Carr Ave. Home Lot Is Spacious And Landscaped. No House Beside You To North And South. Behind You To West You Own Extra Land For Rear Entrance To Your Houlton Maine Estate! Paved Driveway, Cedar Shingle Exterior, Asphalt Roof, Zoned Efficient Weil McLain Hot Water Furnace And Boiler Mate! Kitchen With Stainless Steel Exhaust Vent, White Beadboard Cabinets, Center Island With Butcher Block Top. Built In Formal Dining Room Buffet With Pass Through To Kitchen. First Floor Den Can Be Your 5th Bedroom Or Develop The 16'X16' Shed Storage Room With Outside Entrance. Closets, Built Ins, Wainscoting, Beveled Glass, Ornate Brick Fireplace And MUCH MORE! Some Bedrooms Have 2-3 Closets. Some Closets In House The Walk In Type With Light. Built In Drawers, Nothing Under Utilized And Everything Fine Finish Custom Woodwork That Has No Dings, Dents, Scrapes Or Blemishes. Truly A Remarkable Home, Watch The Video For 1816' Square Feet Of Housing Perfection. Ideal Property For Entertaining Inside Outside. Spacious, Gracious And Quick Occupancy! Some Of The Fine Furnishings May Be For Sale And List Of Items To Consider For Personal Property Being Formulated. Questions? Reach Out, Here To Help! Hurry. Classic Well Preserved Pampered Homes Like This On All This Land Are Rare. In One Family, Built By The Same Family In 1926. Be The Second Owner If The Timing Is Right. Come Tour And Park Your Vehicle Under The Grand Carport In This Historic Property That Transports You Back To Victorian Era Days! Bay Windows, Built In Features Loaded In.

Last checked:
As a licensed real estate brokerage, Estately has access to the same database professional Realtors use: the Multiple Listing Service (or MLS). That means we can display all the properties listed by other member brokerages of the local Association of Realtors—unless the seller has requested that the listing not be published or marketed online.
The MLS is widely considered to be the most authoritative, up-to-date, accurate, and complete source of real estate for-sale in the USA.
Estately updates this data as quickly as possible and shares as much information with our users as allowed by local rules. Estately can also email you updates when new homes come on the market that match your search, change price, or go under contract.
Checking…
•
Last updated Jul 18, 2025
•
MLS# 1631048 —
The Building
-
Year Built:1926
-
Construction Materials:Shingle Siding, Wood Frame
-
Roof:Shingle
-
Basement:Interior, Full, Unfinished
-
Direction Faces:None
-
Building Features:None
-
Patio And Porch Features:Glass Enclosed, Porch
-
Accessibility Features:Other Accessibilities, Other Bath Modifications
-
Building Area Total:1816.0
-
Building Area Source:Public Records
-
Storm Windows:true
-
Window Features:Storm Window(s)
Interior
-
Furnished:Unfurnished
-
Rooms Total:9
-
Kitchen:true
-
Fireplace:true
-
Fireplace Features:None
-
Flooring:Wood, Vinyl
Room Dimensions
-
Living Area:None
Financial & Terms
-
Land Lease:false
-
Rent Includes:None
Location
-
Directions:None
The Property
-
Lot Features:Well Landscaped, Open, Level, Wooded, Intown, Near Shopping, Neighborhood
-
Lot Size:26,571 Sqft
-
Lot Size Area:0.61
-
Lot Size Acres:0.61
-
Lot Size Units:Acres
-
Lot Size Source:Public Records
-
Lot Size Dimensions:None
-
Zoning:Residential
-
Property Attached:No
-
View:Scenic
-
Current Use:None
-
Possible Use:None
-
Topography:None
-
Waterfront:false
-
Road Surface Type:Paved
Listing Agent
- Contact info:
- Agent phone:
- (207) 532-6573
- Office phone:
- (207) 532-6573
Taxes
-
Tax Year:2024
-
Tax Annual Amount:$4,165
Beds
-
Bedrooms Total:4
Baths
-
Full Baths:2
-
Three Quarter Baths:None
-
Partial Baths:None
-
Quarter Baths:None
The Listing
-
Virtual Tour URL Branded:None
Heating & Cooling
-
Heating:Zoned, Hot Water, Baseboard
-
Heating:true
-
Cooling:true
-
Cooling:Other
Utilities
-
Utilities:Utilities On
-
Electric:Circuit Breakers
-
Sewer:Public Sewer
-
Water Source:Public
Appliances
-
Appliances:Refrigerator, Electric Range
Schools
-
Elementary School:None
-
Middle Or Junior School:None
-
High School:None
-
High School District:RSU 29/MSAD 29
The Community
-
Spa Features:None
-
Pool Private:No
-
Pets Allowed:No Restrictions
-
Association Amenities:None
-
Association Fee Includes:None
-
Association:false
Parking
-
Garage:true
-
Attached Garage:false
-
Garage Spaces:2.0
-
Carport Spaces:None
-
Parking Features:11 - 20 Spaces, Paved, On Site, Detached
Extra Units
-
Other Structures:Outbuilding, Shed(s)
Monthly cost estimate

Asking price
$299,500
| Expense | Monthly cost |
|---|---|
|
Mortgage
This calculator is intended for planning and education purposes only. It relies on assumptions and information provided by you regarding your goals, expectations and financial situation, and should not be used as your sole source of information. The output of the tool is not a loan offer or solicitation, nor is it financial or legal advice. |
$1,603
|
| Taxes | $347 |
| Insurance | $82 |
| Utilities | $498 See report |
| Total | $2,530/mo.* |
| *This is an estimate |
Air Pollution Index
Provided by ClearlyEnergy
The air pollution index is calculated by county or urban area using the past three years data. The index ranks the county or urban area on a scale of 0 (best) - 100 (worst) across the United Sates.
Sale history
| Date | Event | Source | Price | % Change |
|---|---|---|---|---|
|
7/18/25
Jul 18, 2025
|
Listed / Active | MREIS | $299,500 |















































































































