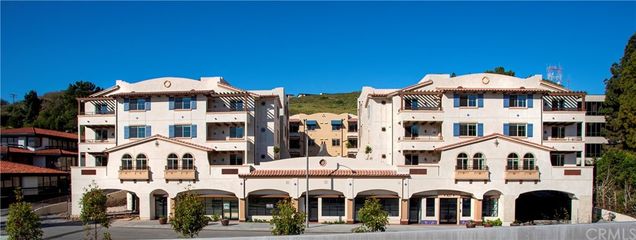627 Deep Valley Unit P501
Rolling Hills Estates, CA 90274
Map
- 1 bed
- 1 bath
- 920 sqft
- $695 per sqft
- 2019 build
- – on site
More homes
Surround yourself w/ the vibrancy & energy of downtown Rolling Hills Estates or escape for a walk through the trails – La Collina puts it all right outside your doorstep. The newest “Spanish Revival” community by Anastasi Development encompasses a centralized courtyard w/ an outdoor fireplace, a community recreation center for group entertaining, a remote workspace for telecommuters, & a state-of-the-art fitness room. Stay at home, go outdoors – do it all, in the way you want to live, at La Collina. La Collina is located in the center of Rolling Hills Estates. Known for its top ranked schools, upscale shopping, & its equestrian lifestyle, Rolling Hills Estates is the heart of Palos Verdes Peninsula w/ its breathtaking cliffs, miles of trails, & panoramic views. This is a 1 bedroom 1 bathroom flat at La Collina. Features include hardwood in main living area, tile in the kitchen & bathroom & carpet/hardwood (option) in the bedroom. Quartz countertops are finished w/glass & stone mosaic backsplash & stainless steel under mount sink. Appliance package includes Stainless Steel Energy Star GE Kitchen w/ counter depth French door refrigerator, dishwasher, slide in self cleaning gas range, combination microwave & exhaust hood vented to outside. Bathrooms include European style cabinetry, Quartz bath vanity finished w/under mount sink & 4" backsplash, & a glass shower enclosure, per plan. Delta® faucets & shower fixtures w/honed porcelain tile shower stall w/shampoo shelf & porcelain tile floor throughout. Central heating & air conditioning system w/ state of the art thermostat control unit. Walk in closets in bedrooms, per plan. Private balconies & decks, per plan.

Last checked:
As a licensed real estate brokerage, Estately has access to the same database professional Realtors use: the Multiple Listing Service (or MLS). That means we can display all the properties listed by other member brokerages of the local Association of Realtors—unless the seller has requested that the listing not be published or marketed online.
The MLS is widely considered to be the most authoritative, up-to-date, accurate, and complete source of real estate for-sale in the USA.
Estately updates this data as quickly as possible and shares as much information with our users as allowed by local rules. Estately can also email you updates when new homes come on the market that match your search, change price, or go under contract.
Checking…
•
Last updated Apr 9, 2025
•
MLS# SB21081908 —
The Building
-
Year Built:2019
-
Year Built Source:Builder
-
New Construction:Yes
-
Total Number Of Units:58
-
Unit Number:P501
-
Architectural Style:Mediterranean
-
Structure Type:Multi Family
-
Patio And Porch Features:See Remarks
-
Patio:1
-
Common Walls:2+ Common Walls
Interior
-
Features:Balcony
-
Levels:One
-
Eating Area:In Kitchen
-
Room Type:Living Room
-
Living Area Units:Square Feet
-
Fireplace:No
-
Fireplace:None
-
Laundry:Inside
-
Laundry:1
Room Dimensions
-
Living Area:920.00
Location
-
Directions:Hawthorne to Silver Spur turn left, right on Drybank left on Deep Valley
-
Latitude:33.77041200
-
Longitude:-118.37207500
The Property
-
Subtype:Condominium
-
Property Condition:Turnkey
-
View:1
-
View:See Remarks
-
Security Features:Gated Community
-
Exclusions:Model Furniture and Decorative Paintings. All Staging furniture and decorative items.
-
Property Attached:1
-
Additional Parcels:No
-
Land Lease:No
-
Lease Considered:No
Listing Agent
- Contact info:
- No listing contact info available
Taxes
-
Tax Tract:62317
-
Tax Lot:501
Beds
-
Total Bedrooms:1
-
Main Level Bedrooms:1
Baths
-
Total Baths:1
-
Full & Three Quarter Baths:1
-
Main Level Baths:1
-
Full Baths:1
The Listing
-
Special Listing Conditions:Standard
-
Parcel Number:7589004100
Heating & Cooling
-
Heating:1
-
Heating:Central
-
Cooling:Yes
-
Cooling:Central Air
Utilities
-
Sewer:Public Sewer
-
Water Source:Public
Appliances
-
Appliances:Built-In Range, Dishwasher, Disposal, Gas Range, Microwave
-
Included:Yes
Schools
-
High School District:Los Angeles Unified
The Community
-
Units in the Community:58
-
Features:Sidewalks
-
Association Amenities:Barbecue, Gym/Ex Room, Clubhouse, Billiard Room
-
Association:La Collina
-
Association:Yes
-
Association Fee:$546.45
-
Association Fee Frequency:Monthly
-
Pool:None
-
Senior Community:No
-
Private Pool:No
-
Spa Features:None
-
Assessments:Yes
-
Assessments:Unknown
Parking
-
Parking:Yes
-
Parking:Assigned, Community Structure
-
Parking Spaces:1.00
-
Attached Garage:No
-
Garage Spaces:1.00
Walk Score®
Provided by WalkScore® Inc.
Walk Score is the most well-known measure of walkability for any address. It is based on the distance to a variety of nearby services and pedestrian friendliness. Walk Scores range from 0 (Car-Dependent) to 100 (Walker’s Paradise).
Bike Score®
Provided by WalkScore® Inc.
Bike Score evaluates a location's bikeability. It is calculated by measuring bike infrastructure, hills, destinations and road connectivity, and the number of bike commuters. Bike Scores range from 0 (Somewhat Bikeable) to 100 (Biker’s Paradise).
Soundscore™
Provided by HowLoud
Soundscore is an overall score that accounts for traffic, airport activity, and local sources. A Soundscore rating is a number between 50 (very loud) and 100 (very quiet).
Air Pollution Index
Provided by ClearlyEnergy
The air pollution index is calculated by county or urban area using the past three years data. The index ranks the county or urban area on a scale of 0 (best) - 100 (worst) across the United Sates.
Max Internet Speed
Provided by BroadbandNow®
View a full reportThis is the maximum advertised internet speed available for this home. Under 10 Mbps is in the slower range, and anything above 30 Mbps is considered fast. For heavier internet users, some plans allow for more than 100 Mbps.
Sale history
| Date | Event | Source | Price | % Change |
|---|---|---|---|---|
|
8/22/24
Aug 22, 2024
|
Sold | BRIDGE | ||
|
7/29/24
Jul 29, 2024
|
Pending | BRIDGE | ||
|
7/15/24
Jul 15, 2024
|
Price Changed | BRIDGE |












