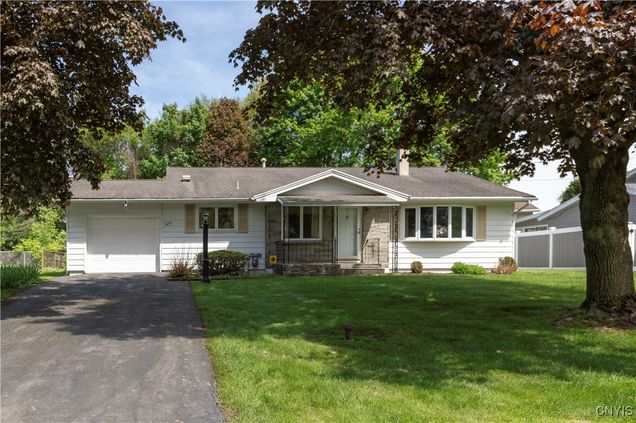625 Parsons Drive
Geddes, NY 13219
Map
- 3 beds
- 2 baths
- 1,880 sqft
- 10,125 sqft lot
- $148 per sqft
- 1965 build
- – on site
Welcome to this well-maintained home in the highly regarded West Genesee School District. Hardwood floors flow throughout, creating a warm and inviting atmosphere from the moment you enter. A stunning new bay window floods the living space with natural light and highlights the classic brick, wood-burning, zero-clearance fireplace. The eat-in kitchen features granite countertops, a tile backsplash, undermount sink, and a new faucet—perfectly blending style and function. Upstairs, you’ll find three spacious bedrooms and a fully renovated full bathroom, thoughtfully redesigned down to the studs with quality finishes. The bright, finished lower level provides excellent additional living space, complete with updated tile flooring and a half bath featuring a granite vanity. A stand-up shower was added in the laundry area, which includes abundant built-in storage—washer and dryer included. The attached garage offers direct access to the kitchen, basement, and a beautiful sunroom addition that opens to a fully fenced backyard. The garage itself features built-in storage, and there's an additional shed in the yard for even more space. Notable updates include leaf guard gutters, blown-in insulation, an updated electrical panel, new sump pump, fresh interior paint, a sealed driveway, new garage door opener, and more. Don’t miss your chance to own this move-in-ready home in a fantastic location close to schools, shopping, and amenities! *****OPEN HOUSE IS CANCELLED. SELLERS ACCEPTED AN OFFER*****

Last checked:
As a licensed real estate brokerage, Estately has access to the same database professional Realtors use: the Multiple Listing Service (or MLS). That means we can display all the properties listed by other member brokerages of the local Association of Realtors—unless the seller has requested that the listing not be published or marketed online.
The MLS is widely considered to be the most authoritative, up-to-date, accurate, and complete source of real estate for-sale in the USA.
Estately updates this data as quickly as possible and shares as much information with our users as allowed by local rules. Estately can also email you updates when new homes come on the market that match your search, change price, or go under contract.
Checking…
•
Last updated May 17, 2025
•
MLS# S1605755 —
The Building
-
Year Built:1965
-
Year Built Details:Existing
-
Construction Materials:AluminumSiding,BlownInInsulation
-
Architectural Style:SplitLevel
-
Basement:CrawlSpace,Full,PartiallyFinished,SumpPump
-
Basement:true
-
Foundation Details:Block
-
Exterior Features:BlacktopDriveway,FullyFenced
-
Levels:One
-
Building Area Total:1880.0
-
Building Area Source:PublicRecords
Interior
-
Rooms Total:10
-
Interior Features:CeilingFans,CathedralCeilings,EatInKitchen,SeparateFormalLivingRoom,GraniteCounters,LivingDiningRoom,NaturalWoodwork
-
Flooring:Carpet,CeramicTile,Hardwood,Varies
-
Fireplace:true
-
Fireplaces Total:1
-
Laundry Features:InBasement
-
Stories:1
-
Stories Total:1
Room Dimensions
-
Living Area:1,880 Sqft
The Property
-
Property Type:Residential
-
Property Subtype:SingleFamilyResidence
-
Property Condition:Resale
-
Parcel Number:313289-051-000-0002-017-000-0000
-
Lot Features:Rectangular,RectangularLot,ResidentialLot
-
Lot Size Dimensions:75X135
-
Lot Size Acres:0.2324
-
Lot Size SqFt:10125.0
-
Lot Size Area:0.2324
-
Lot Size Units:Acres
-
Waterfront:false
-
Other Structures:Sheds,Storage
-
Fencing:Full
-
Road Frontage Type:CityStreet
Listing Agent
- Contact info:
- Agent phone:
- (315) 682-7197
- Office phone:
- (315) 682-7197
Taxes
-
Tax Lot:17
-
Tax Annual Amount:7748.0
-
Tax Assessed Value:137900
Beds
-
Bedrooms Total:3
Baths
-
Total Baths:2
-
Full Baths:1
-
Half Baths:1
The Listing
-
Virtual Tour URL Branded:https://www.propertypanorama.com/instaview-tour/syr/S1605755
-
Virtual Tour URL Unbranded:https://www.propertypanorama.com/instaview/syr/S1605755
Heating & Cooling
-
Heating:Gas,ForcedAir
-
Heating:true
-
Cooling:CentralAir
-
Cooling:true
Utilities
-
Utilities:HighSpeedInternetAvailable,SewerConnected,WaterConnected
-
Sewer:Connected
-
Water Source:Connected,Public
Appliances
-
Appliances:Dryer,Dishwasher,GasOven,GasRange,GasWaterHeater,Refrigerator,Washer
Schools
-
Elementary School District:West Genesee
-
Middle Or Junior School District:West Genesee
-
High School District:West Genesee
The Community
-
Senior Community:false
Parking
-
Garage:true
-
Garage Spaces:1.0
-
Attached Garage:true
-
Parking Features:Attached,Garage,Storage,GarageDoorOpener
Monthly cost estimate

Asking price
$279,900
| Expense | Monthly cost |
|---|---|
|
Mortgage
This calculator is intended for planning and education purposes only. It relies on assumptions and information provided by you regarding your goals, expectations and financial situation, and should not be used as your sole source of information. The output of the tool is not a loan offer or solicitation, nor is it financial or legal advice. |
$1,498
|
| Taxes | $645 |
| Insurance | $76 |
| Utilities | $195 See report |
| Total | $2,414/mo.* |
| *This is an estimate |
Walk Score®
Provided by WalkScore® Inc.
Walk Score is the most well-known measure of walkability for any address. It is based on the distance to a variety of nearby services and pedestrian friendliness. Walk Scores range from 0 (Car-Dependent) to 100 (Walker’s Paradise).
Bike Score®
Provided by WalkScore® Inc.
Bike Score evaluates a location's bikeability. It is calculated by measuring bike infrastructure, hills, destinations and road connectivity, and the number of bike commuters. Bike Scores range from 0 (Somewhat Bikeable) to 100 (Biker’s Paradise).
Soundscore™
Provided by HowLoud
Soundscore is an overall score that accounts for traffic, airport activity, and local sources. A Soundscore rating is a number between 50 (very loud) and 100 (very quiet).
Air Pollution Index
Provided by ClearlyEnergy
The air pollution index is calculated by county or urban area using the past three years data. The index ranks the county or urban area on a scale of 0 (best) - 100 (worst) across the United Sates.
Sale history
| Date | Event | Source | Price | % Change |
|---|---|---|---|---|
|
5/17/25
May 17, 2025
|
Sold Subject To Contingencies | NYSAMLS | $279,900 | |
|
5/14/25
May 14, 2025
|
Listed / Active | NYSAMLS | $279,900 |





































