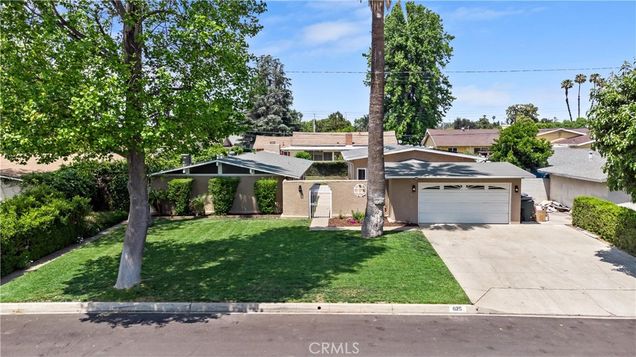625 E Florence Avenue
West Covina, CA 91790
Map
- 6 beds
- 4 baths
- 2,499 sqft
- 8,649 sqft lot
- $502 per sqft
- 1956 build
- – on site
More homes
HUGE PRICE REDUCTION: NEW OFFEER TO SELL! Income King: Solar-Powered Home + Income-Generating ADU: total rent over 7500! This single-story ranch redefines modern living! Enjoy a 1,300 sq ft 3BD/2BA main home paired with a brand-new 1,199 sq ft ADU (3BD/2BA), plus minimum electric bills thanks to a fully paid solar system! The sprawling, low-maintenance backyard offers endless possibilities—family gatherings, play zones, or even a future pool. Location Perks: 5 mins to Galster Park (hiking) and Cameron Center (pool, tennis). 3 mins to Plaza West Covina (Target, dining) and 99 Ranch Market. 2 mins to I-10, 35 mins to DTLA/OC. Profit or Privacy? Have Both! Investors: Rent both units for $7,500+/month. Families: Multi-gen living or teen suite + solar savings. Open House: Sat 1-4PM, Sun 1-4 PM

Last checked:
As a licensed real estate brokerage, Estately has access to the same database professional Realtors use: the Multiple Listing Service (or MLS). That means we can display all the properties listed by other member brokerages of the local Association of Realtors—unless the seller has requested that the listing not be published or marketed online.
The MLS is widely considered to be the most authoritative, up-to-date, accurate, and complete source of real estate for-sale in the USA.
Estately updates this data as quickly as possible and shares as much information with our users as allowed by local rules. Estately can also email you updates when new homes come on the market that match your search, change price, or go under contract.
Checking…
•
Last updated Jun 13, 2025
•
MLS# WS25097170 —
The Building
-
Year Built:1956
-
Year Built Source:Appraiser
-
New Construction:Yes
-
Total Number Of Units:2
-
Architectural Style:Bungalow
-
Structure Type:Duplex
-
Stories Total:1
-
Entry Level:1
-
Patio And Porch Features:Concrete, Covered
-
Patio:1
-
Accessibility Features:2+ Access Exits
-
Common Walls:No Common Walls
Interior
-
Features:Balcony, Granite Counters, Open Floorplan
-
Levels:One
-
Entry Location:front
-
Eating Area:Family Kitchen, In Family Room
-
Flooring:Laminate
-
Room Type:All Bedrooms Down, Family Room, Living Room, Main Floor Bedroom, Main Floor Primary Bedroom, Primary Bathroom, Primary Bedroom
-
Living Area Units:Square Feet
-
Living Area Source:Assessor
-
Fireplace:Yes
-
Fireplace:Family Room
-
Laundry:In Closet, Inside
-
Laundry:1
Room Dimensions
-
Living Area:2499.00
Location
-
Directions:left onto S Holly Pl 0.2 mi then turn right onto E Florence Ave
-
Latitude:34.05197300
-
Longitude:-117.93322700
The Property
-
Property Type:Residential
-
Subtype:Duplex
-
Property Condition:Updated/Remodeled
-
Zoning:WCR1YY
-
Lot Features:2-5 Units/Acre, Front Yard, Garden, Lawn, Level with Street, Patio Home, Sprinkler System, Sprinklers In Front, Sprinklers In Rear, Sprinklers Timer, Yard
-
Lot Size Area:8649.0000
-
Lot Size Acres:0.1986
-
Lot Size SqFt:8649.00
-
Lot Size Source:Assessor
-
View:None
-
Sprinklers:Yes
-
Additional Parcels:No
-
Land Lease:No
-
Lease Considered:No
Listing Agent
- Contact info:
- No listing contact info available
Taxes
-
Tax Census Tract:4066.02
-
Tax Tract:21231
-
Tax Lot:13
Beds
-
Total Bedrooms:6
-
Main Level Bedrooms:6
Baths
-
Total Baths:4
-
Bathroom Features:Bathtub, Exhaust fan(s), Granite Counters, Main Floor Full Bath, Remodeled, Walk-in shower
-
Full & Three Quarter Baths:4
-
Main Level Baths:4
-
Full Baths:4
The Listing
-
Special Listing Conditions:Standard
-
Parcel Number:8489021005
Heating & Cooling
-
Heating:1
-
Heating:Central
-
Cooling:Yes
-
Cooling:Central Air
Utilities
-
Utilities:Electricity Available, Natural Gas Available, Sewer Connected, Water Available
-
Sewer:Public Sewer
-
Green Energy Generation:Solar
-
Water Source:Public
Appliances
-
Appliances:Built-In Range, Dishwasher, Double Oven, Disposal, Gas Oven, Gas Range, Gas Cooktop, Gas Water Heater, Microwave, Range Hood, Refrigerator
-
Included:Yes
Schools
-
High School District:West Covina
The Community
-
Features:Park, Sidewalks, Street Lights, Urban
-
Association:No
-
Pool:None
-
Senior Community:No
-
Private Pool:No
-
Spa Features:None
-
Assessments:No
-
Assessments:None
Parking
-
Parking:Yes
-
Parking:Driveway, Garage, Garage Faces Front, Off Street
-
Parking Spaces:2.00
-
Attached Garage:No
-
Garage Spaces:2.00
Walk Score®
Provided by WalkScore® Inc.
Walk Score is the most well-known measure of walkability for any address. It is based on the distance to a variety of nearby services and pedestrian friendliness. Walk Scores range from 0 (Car-Dependent) to 100 (Walker’s Paradise).
Bike Score®
Provided by WalkScore® Inc.
Bike Score evaluates a location's bikeability. It is calculated by measuring bike infrastructure, hills, destinations and road connectivity, and the number of bike commuters. Bike Scores range from 0 (Somewhat Bikeable) to 100 (Biker’s Paradise).
Soundscore™
Provided by HowLoud
Soundscore is an overall score that accounts for traffic, airport activity, and local sources. A Soundscore rating is a number between 50 (very loud) and 100 (very quiet).
Sale history
| Date | Event | Source | Price | % Change |
|---|---|---|---|---|
|
5/8/25
May 8, 2025
|
BRIDGE | $1,298,800 | ||
|
5/7/25
May 7, 2025
|
Price Changed | CRMLS_CA | $1,298,800 | -5.1% |
|
5/1/25
May 1, 2025
|
Listed / Active | CRMLS_CA | $1,368,800 | 147.3% (21.0% / YR) |

































































