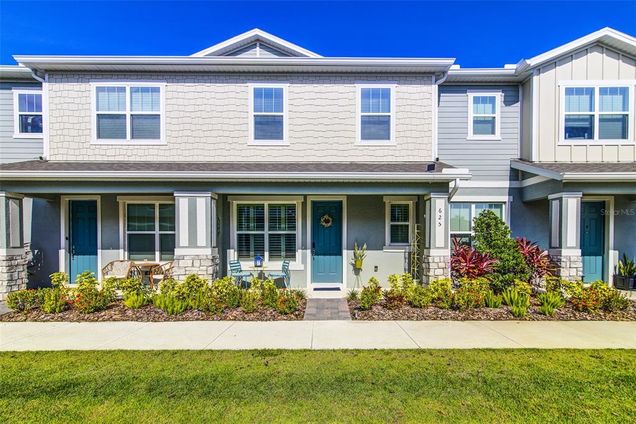625 Dogfish Lane
DeBary, FL 32713
Map
- 3 beds
- 3 baths
- 1,729 sqft
- $1 per sqft
- 2024 build
- – on site
This home is a true showstopper; it outshines the builder’s model in beauty and design! The owner has expertly maximized every inch of space, ensuring that each area is both functional and stylish. With all appliances included and negotiable furniture, this home is ready for you to move in and start enjoying immediately. While the photos speak for themselves, the true charm of this home can only be fully appreciated in person. Impeccably maintained and thoughtfully designed, it’s the perfect place to call home. Located just 3 minutes from Sun Rail for an easy commute, and minutes away from Sanford, you’ll have convenient access to shopping, dining, and entertainment. Explore nearby attractions like the renowned Sanford Zoo, Rock Springs, Blue Springs, and Wekiva Springs State Parks, all within a short drive. Plus, Daytona Beach is just 35 minutes away for those weekend getaways! Don’t miss out on this exceptional opportunity to own a home that blends beauty, and convenience.

Last checked:
As a licensed real estate brokerage, Estately has access to the same database professional Realtors use: the Multiple Listing Service (or MLS). That means we can display all the properties listed by other member brokerages of the local Association of Realtors—unless the seller has requested that the listing not be published or marketed online.
The MLS is widely considered to be the most authoritative, up-to-date, accurate, and complete source of real estate for-sale in the USA.
Estately updates this data as quickly as possible and shares as much information with our users as allowed by local rules. Estately can also email you updates when new homes come on the market that match your search, change price, or go under contract.
Checking…
•
Last updated Jun 8, 2025
•
MLS# O6314120 —
This home is listed in more than one place. See it here.
The Building
-
Year Built:2024
-
New Construction:false
-
Builder Model:SAGE
-
Builder Name:DREAM FINDERS HOMES
-
Levels:Two
-
Window Features:ENERGY STAR Qualified Windows
-
Patio And Porch Features:Covered
-
Security Features:Smoke Detector(s)
-
Green Indoor Air Quality:HVAC Cartridge/Media Filter
-
Building Area Total:2200
-
Building Area Units:Square Feet
-
Building Area Source:Public Records
Interior
-
Interior Features:Open Floorplan
-
Furnished:Unfurnished
-
Flooring:Carpet
-
Additional Rooms:Inside Utility
-
Fireplace:false
Room Dimensions
-
Living Area:1729
-
Living Area Units:Square Feet
-
Living Area Source:Public Records
Location
-
Directions:Central Florida Zoo & Botanical Gardens 3755 W Seminole Blvd, Sanford, FL 32771 Head north At the traffic circle, take the 2nd exit onto FL-15 N/FL-600 E Turn left onto Fort Florida Rd Turn left onto Rivington Dr Turn left toward Rivington Ave Turn right onto Rivington Ave Destination will be on the right 625 Dogfish Ln DeBary, FL 32713
-
Latitude:28.855325
-
Longitude:-81.335334
-
Coordinates:-81.335334, 28.855325
The Property
-
Parcel Number:19300807003820
-
Property Type:Residential Lease
-
Property Subtype:Townhouse
-
Property Attached:false
-
Lot Size Acres:0.05
-
Lot Size Area:2000
-
Lot Size SqFt:2000
-
Lot Size Dimensions:20 x 100
-
Lot Size Units:Square Feet
-
Direction Faces:West
-
View:false
-
Exterior Features:Irrigation System
-
Water Source:Public
-
Road Responsibility:Public Maintained Road
-
Road Surface Type:Asphalt
Listing Agent
- Contact info:
- Agent phone:
- (407) 491-6990
- Office phone:
- (407) 393-5901
Beds
-
Bedrooms Total:3
Baths
-
Total Baths:2.5
-
Total Baths:3
-
Full Baths:2
-
Half Baths:1
The Listing
-
Virtual Tour URL Unbranded:https://www.propertypanorama.com/instaview/stellar/O6314120
Heating & Cooling
-
Heating:Electric
-
Heating:true
-
Cooling:Central Air
-
Cooling:true
Utilities
-
Utilities:Cable Connected
-
Sewer:Public Sewer
-
Green Energy Efficient:HVAC
Appliances
-
Appliances:Dishwasher
-
Laundry Features:Inside
The Community
-
Subdivision Name:RIVINGTON
-
Senior Community:false
-
Community Features:Playground
-
Waterview:false
-
Water Access:false
-
Waterfront:false
-
Pool Private:false
-
Pool Features:In Ground
-
Pets Allowed:Yes
-
Association Amenities:Fence Restrictions
-
Association:true
-
Association Fee Requirement:Required
-
Association Approval Required:false
Parking
-
Garage:true
-
Attached Garage:true
-
Garage Spaces:2
-
Garage Dimensions:19X20
-
Carport:false
-
Covered Spaces:2
-
Parking Features:Garage Door Opener
Walk Score®
Provided by WalkScore® Inc.
Walk Score is the most well-known measure of walkability for any address. It is based on the distance to a variety of nearby services and pedestrian friendliness. Walk Scores range from 0 (Car-Dependent) to 100 (Walker’s Paradise).
Bike Score®
Provided by WalkScore® Inc.
Bike Score evaluates a location's bikeability. It is calculated by measuring bike infrastructure, hills, destinations and road connectivity, and the number of bike commuters. Bike Scores range from 0 (Somewhat Bikeable) to 100 (Biker’s Paradise).
Air Pollution Index
Provided by ClearlyEnergy
The air pollution index is calculated by county or urban area using the past three years data. The index ranks the county or urban area on a scale of 0 (best) - 100 (worst) across the United Sates.











































































