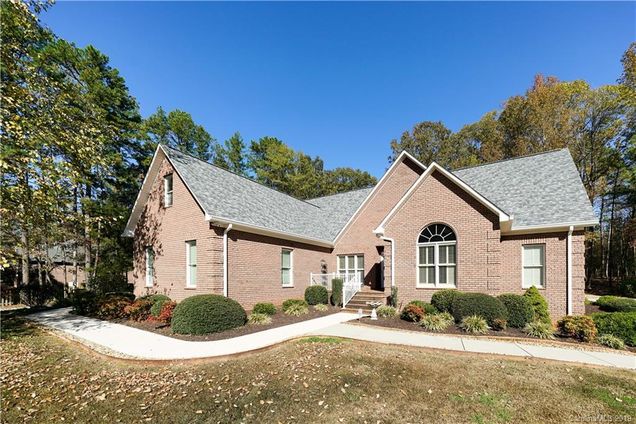6244 Mountain Vine Avenue
Kannapolis, NC 28081
Map
- 3 beds
- 3 baths
- 3,216 sqft
- ~1 acre lot
- $195 per sqft
- 1999 build
- – on site
More homes
Imagine coming home to your 40'x40' climate-controlled Auto Shop with 14' high ceilings for your state of the art lift systems to hoist your finest collectibles. Yes, this is your life in your new home nestled 1.08 acres with the tranquility of wooded views surrounding you. In addition to your new auto shop, this home features a well-insulated 2090sqft Auto-Mancave with a separate driveway entry with enough space for your own private showroom and bar. That's over 5,000 sqft of living space to make lasting memories with family and friends! Never worry about a blackout again as your new home is equipped with a Honeywell 22KW back up generator with an automatic transfer switch connected to your 500-gallon propane tank. From the low maintenance landscaping with rubber mulch to the expansive and functional layout of the home and auto shop, this unique piece of paradise is ready for you to call it home! *All Major Kitchen Appliances, Washer and Dryer Included*

Last checked:
As a licensed real estate brokerage, Estately has access to the same database professional Realtors use: the Multiple Listing Service (or MLS). That means we can display all the properties listed by other member brokerages of the local Association of Realtors—unless the seller has requested that the listing not be published or marketed online.
The MLS is widely considered to be the most authoritative, up-to-date, accurate, and complete source of real estate for-sale in the USA.
Estately updates this data as quickly as possible and shares as much information with our users as allowed by local rules. Estately can also email you updates when new homes come on the market that match your search, change price, or go under contract.
Checking…
•
Last updated Jul 10, 2023
•
MLS# 3570491 —
The Building
-
Year Built:1999
-
Construction Status:Complete
-
New Construction:false
-
Construction Type:Site Built
-
Subtype:Single Family Residence
-
Construction Materials:Brick
-
Roof:Shingle
-
Foundation Details:Basement,Basement Garage Door,Basement Inside Entrance
-
Porch:Back
-
Building Area Total:3216
-
SqFt Upper:1125
-
SqFt Unheated Total:2091
-
SqFt Unheated Basement:2091
Interior
-
Features:Attic Walk-in,Basement Shop,Cable Available,Cathedral Ceiling(s),Garage Shop,Kitchen Island,Open Floorplan,Pantry
-
Flooring:Carpet,Tile,Wood
-
Living Area:3216
-
Kitchen Level:Main
-
Dining Room Level:Main
-
Pantry Level:Main
-
Family Room Level:Main
-
Great Room Level:Main
-
Great Room Two Story Level:Main
-
Sitting Room Level:Main
-
Play Room Level:Upper
-
Bonus Room Level:Upper
-
Exercise Room Level:Basement
-
Recreation Room Level:Basement
-
Workshop Level:Basement
-
Laundry Level:Main
-
Basement Level:Basement
-
Fireplace Features:Gas Log,Living Room
-
Room Type:Bathroom 1,Bathroom 2,Dining Room,Family Room,Great Room,Kitchen,Laundry,Master Bedroom,Pantry,Sitting Room,Basement,Exercise Room,Recreation Room,Workshop,Bedroom 1,Bonus Room,Play Room
-
Room 3 Room Type:Bed/Bonus,Bonus Room,Play Room
Location
-
Latitude:35.475324
-
Longitude:-80.685266
The Property
-
Type:Residential
-
Lot Features:Wooded
-
Lot Size Dimensions:1.08
-
Lot Size Area:1.08
-
Zoning Description:AG
-
Zoning:AGC
-
Exterior Features:Auto Shop
-
Structure Type:1.5 Story
-
Road Responsibility:Public Maintained Road
-
Road Surface Type:Concrete
Listing Agent
- Contact info:
- Agent phone:
- (704) 968-5332
- Office phone:
- (704) 887-6600
Taxes
-
Parcel Number:4693-82-3166-0000
-
Tax Assessed Value:302550
Beds
-
Bedrooms Total:3
-
Beds Total:1
-
Beds Total:2
-
Master Bedroom Level:Main
-
Bedroom 1 Level:Upper
Baths
-
Baths:3
-
Full Baths:2
-
Half Baths:1
-
Full Baths:1
-
Full Baths:1
-
Half Baths:1
-
Bathroom 1 Level:Main
-
Bathroom 2 Level:Main
The Listing
-
Special Listing Conditions:Relocation
Heating & Cooling
-
Heating:Heat Pump,Heat Pump,Propane
Utilities
-
Sewer:Septic Installed
-
Water Source:Well
-
Water Heater:Propane
Appliances
-
Appliances:Cable Prewire,Ceiling Fan(s),Electric Cooktop,Dishwasher,Disposal,Propane Cooktop
-
Laundry Features:Main Level
Schools
-
Elementary School:Unspecified
-
Middle School:Unspecified
-
High School:Unspecified
The Community
-
Subdivision Name:Mountain Vine
-
Association Name:N/A
-
Proposed Special Assessment:No
-
HOA Subject To:None
Parking
-
Parking Features:Attached Garage,Detached,Garage - 4+ Car
-
Main Level Garage:Yes
-
SqFt Garage:2172
Walk Score®
Provided by WalkScore® Inc.
Walk Score is the most well-known measure of walkability for any address. It is based on the distance to a variety of nearby services and pedestrian friendliness. Walk Scores range from 0 (Car-Dependent) to 100 (Walker’s Paradise).
Air Pollution Index
Provided by ClearlyEnergy
The air pollution index is calculated by county or urban area using the past three years data. The index ranks the county or urban area on a scale of 0 (best) - 100 (worst) across the United Sates.
Max Internet Speed
Provided by BroadbandNow®
View a full reportThis is the maximum advertised internet speed available for this home. Under 10 Mbps is in the slower range, and anything above 30 Mbps is considered fast. For heavier internet users, some plans allow for more than 100 Mbps.
Sale history
| Date | Event | Source | Price | % Change |
|---|---|---|---|---|
|
9/9/20
Sep 9, 2020
|
Sold | CMLS | $630,000 | -8.7% |
|
6/24/20
Jun 24, 2020
|
Sold Subject To Contingencies | CMLS | $689,999 | |
|
6/2/20
Jun 2, 2020
|
Price Changed | CMLS | $689,999 | -0.7% |



