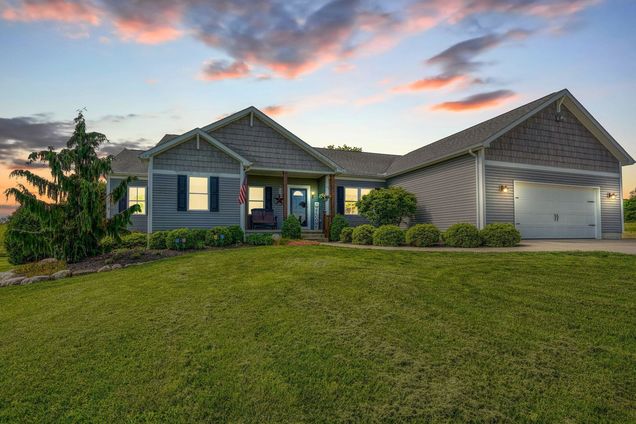6223 Wilson Road NW
Lancaster, OH 43130
Map
- 4 beds
- 4 baths
- 2,720 sqft
- ~2 acre lot
- $275 per sqft
- 2015 build
- – on site
More homes
Custom built 4 bedroom ranch style home on a very private 2 plus acres in the, ever popular and excelling Bloom Carroll School district. Welcome to this meticulously maintained and continuously improved homestead. 9'ceiling and luxury vinyl planks through out the first floor (except the primary suite). Gourmet kitchen with large quartz island, double ovens, pull out shelving in all cabinets and built in wine rack. Owner suite is large enough for king size bed and sitting area with views that are sure to promote relaxation. Spa like bath with dual vanities, 5 ' shower and custom 11x 8 closet with built ins. Custom Hunter Douglas window treatments. Conveniet 1st floor laundry with utility sink and large closet. Full basement is a walk out to the pool and is partially finished and still has a work room and plenty of storage AND a custom full bath. This bath serves as a changing area and shower/bath for swimmers. Loads of family fun with 16x32 inground pool with fiberglass slide, chlorinator and heater. Pool deck is made of pavers. Beachy Barn shed provides pass through for snacks and drinks as well as pool storage. Upper deck is made from maintenance free trex decking and a retractable awning. The perfect perch for star gazing. Oversized 2 car garage with 4' bump out to for storage. This home and property have been lovingly cared for and maintained. Schedule a private showing for this home and prepare to be impressed.

Last checked:
As a licensed real estate brokerage, Estately has access to the same database professional Realtors use: the Multiple Listing Service (or MLS). That means we can display all the properties listed by other member brokerages of the local Association of Realtors—unless the seller has requested that the listing not be published or marketed online.
The MLS is widely considered to be the most authoritative, up-to-date, accurate, and complete source of real estate for-sale in the USA.
Estately updates this data as quickly as possible and shares as much information with our users as allowed by local rules. Estately can also email you updates when new homes come on the market that match your search, change price, or go under contract.
Checking…
•
Last updated Jun 18, 2025
•
MLS# 225016304 —
The Building
-
Year Built:2015
-
Year Built Effective:None
-
New Construction:false
-
Building Area Total:2720.0
-
Building Area Source:Realist
-
Architectural Style:Ranch
-
Window Features:Insulated All
-
Roof:None
-
Foundation Details:Poured
-
Stories Total:None
-
Basement:true
-
Basement:Walk-Out Access, Full
-
Direction Faces:None
-
Accessibility Features:None
-
Security Features:Security System
-
Common Walls:No Common Walls
-
Patio:true
-
Levels:One
-
Fireplaces Total:1
-
Patio And Porch Features:Patio, Deck
Interior
-
Furnished:None
-
Flooring:Laminate, Carpet, Ceramic/Porcelain
-
Fireplace:true
-
Fireplace Features:One, Gas Log
-
Laundry Features:Electric Dryer Hookup
Room Dimensions
-
Living Area:4420.0
-
Living Area Units:None
Financial & Terms
-
Ownership Type:None
Location
-
Directions:Property is GPS friendly
-
Latitude:39.736398
-
Longitude:-82.718056
The Property
-
Property Type:Residential
-
Property Subtype:Single Family Residence
-
Property Attached:No
-
Parcel Number:00-80092-724
-
Lot Size Acres:2.02
-
Lot Size Area:2.02
-
Lot Size Dimensions:None
-
Lot Size SqFt:87991.2
-
Zoning Description:None
-
Zoning:None
-
Topography:None
-
Water Body Name:None
-
Other Structures:Shed(s)
-
Fenced Yard:true
-
Shed:true
-
Inground Pool:true
-
Fencing:Fenced
Listing Agent
- Contact info:
- Agent phone:
- (614) 581-2106
- Office phone:
- (614) 729-7555
Taxes
-
Tax Year:2024
-
Tax Annual Amount:7477.0
Beds
-
Bedrooms Total:4
-
Main Level Bedrooms:4
Baths
-
Total Baths:3.5
-
Total Baths:4
-
Full Baths:3
-
Half Baths:1
-
Partial Baths:None
-
Three Quarter Baths:None
-
Quarter Baths:None
The Listing
Heating & Cooling
-
Heating:Forced Air
-
Heating:true
-
Cooling:true
-
Cooling:Central Air
Utilities
-
Utilities:None
-
Sewer:Private Sewer
-
Water Source:Private
Appliances
-
Appliances:None
Schools
-
Elementary School:None
-
Elementary School District:None
-
Middle Or Junior School:None
-
Middle Or Junior School District:None
-
High School:None
-
High School District:BLOOM CARROLL LSD 2303 FAI CO.
The Community
-
Subdivision Name:Rural setting
-
Association:false
-
Senior Community:No
-
Pets Allowed:None
-
Pool Features:Inground Pool
-
Pool Private:No
-
Spa Features:None
-
Lease Considered:None
Parking
-
Garage:true
-
Garage Spaces:2.0
-
Attached Garage:true
-
Parking Total:None
-
Parking Features:Garage Door Opener, Attached Garage
-
Attached Garage:true
Walk Score®
Provided by WalkScore® Inc.
Walk Score is the most well-known measure of walkability for any address. It is based on the distance to a variety of nearby services and pedestrian friendliness. Walk Scores range from 0 (Car-Dependent) to 100 (Walker’s Paradise).
Bike Score®
Provided by WalkScore® Inc.
Bike Score evaluates a location's bikeability. It is calculated by measuring bike infrastructure, hills, destinations and road connectivity, and the number of bike commuters. Bike Scores range from 0 (Somewhat Bikeable) to 100 (Biker’s Paradise).
Air Pollution Index
Provided by ClearlyEnergy
The air pollution index is calculated by county or urban area using the past three years data. The index ranks the county or urban area on a scale of 0 (best) - 100 (worst) across the United Sates.
Sale history
| Date | Event | Source | Price | % Change |
|---|---|---|---|---|
|
6/18/25
Jun 18, 2025
|
Sold | CBRMLS | $749,900 | |
|
6/13/25
Jun 13, 2025
|
Pending | CBRMLS | $749,900 | |
|
5/29/25
May 29, 2025
|
Sold Subject To Contingencies | CBRMLS | $749,900 |
















































































































