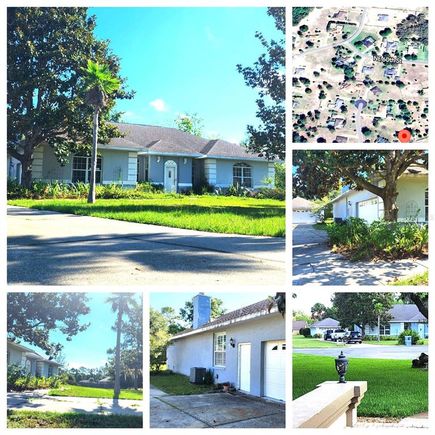6221 NE 57th Place
SILVER SPRINGS, FL 34488
Map
- 3 beds
- 2 baths
- 2,336 sqft
- ~3/4 acre lot
- $128 per sqft
- 1996 build
- – on site
More homes
INVESTORS & REMODELERS Discover this gem with 10-foot ceilings situated on 0.83 acres, featuring a 3/2 block, 2,336 sq ft living space, and a 4-car garage including a 22x30 detached space. Nestled in a cul-de-sac with no direct rear neighbors, this motivated seller presents an opportunity for a tranquil lifestyle in a beautifully designed gated community with tennis and racquetball courts. Perfectly located near the historic Silver Springs State Park, surrounded by serene state forest land and the Ocala National Forest. Enjoy the convenience of being Instacart-friendly and less than 10 minutes to shopping, dining, medical facilities, and recreational activities. The home includes three large walk-in closets, real wood kitchen cabinets with rollouts, a tub and walk-in shower in the owner's suite, spacious living and family rooms, a covered lanai, and bathrooms with exterior doors. Seize the chance to transform this diamond into your modern Florida retreat with cash, FHA/203K, or conventional renovation loan options.

Last checked:
As a licensed real estate brokerage, Estately has access to the same database professional Realtors use: the Multiple Listing Service (or MLS). That means we can display all the properties listed by other member brokerages of the local Association of Realtors—unless the seller has requested that the listing not be published or marketed online.
The MLS is widely considered to be the most authoritative, up-to-date, accurate, and complete source of real estate for-sale in the USA.
Estately updates this data as quickly as possible and shares as much information with our users as allowed by local rules. Estately can also email you updates when new homes come on the market that match your search, change price, or go under contract.
Checking…
•
Last updated Jul 19, 2025
•
MLS# OM678513 —
The Building
-
Year Built:1996
-
New Construction:false
-
Architectural Style:Florida
-
Construction Materials:Block
-
Levels:One
-
Stories Total:1
-
Roof:Shingle
-
Foundation Details:Slab
-
Patio And Porch Features:Covered
-
Building Area Total:3714
-
Building Area Units:Square Feet
-
Building Area Source:Public Records
Interior
-
Interior Features:Ceiling Fan(s)
-
Flooring:Carpet
-
Fireplace:true
Room Dimensions
-
Living Area:2336
-
Living Area Units:Square Feet
-
Living Area Source:Public Records
Location
-
Directions:From CR35 Baseline, turn right onto NE 57th Lane, enter the gate code for Silver Meadows Central as noted in the Supra comments, then turn right onto NE 57th Loop. Cross over NE 61st Avenue Road; turn left at NE 61st View Terrace; turn left at NE 57th Place, the home is the second one on the left.
-
Latitude:29.24699
-
Longitude:-82.047813
-
Coordinates:-82.047813, 29.24699
The Property
-
Parcel Number:1612002013
-
Property Type:Residential
-
Property Subtype:Single Family Residence
-
Lot Features:Cleared
-
Lot Size Acres:0.83
-
Lot Size Area:36155
-
Lot Size SqFt:36155
-
Lot Size Dimensions:130 x 235
-
Lot Size Units:Square Feet
-
Total Acres:1/2 to less than 1
-
Zoning:R1
-
Direction Faces:South
-
View:false
-
Exterior Features:French Doors
-
Vegetation:Mature Landscaping
-
Water Source:Well
-
Road Responsibility:Private Maintained Road
-
Road Surface Type:Asphalt
-
Flood Zone Code:x
-
Additional Parcels:false
-
Homestead:false
-
Lease Restrictions:false
-
Land Lease:false
Listing Agent
- Contact info:
- Agent phone:
- (352) 425-8338
- Office phone:
- (352) 387-2383
Taxes
-
Tax Year:2023
-
Tax Lot:13
-
Tax Block:B
-
Tax Legal Description:SEC 30 TWP 14 RGE 23 PLAT BOOK 2 PAGES 83.84 SILVER MEADOWS CENTRAL BLK B LOT 13
-
Tax Book Number:2-83.84SILVE
-
Tax Annual Amount:$5,152.59
Beds
-
Bedrooms Total:3
Baths
-
Total Baths:2
-
Total Baths:2
-
Full Baths:2
The Listing
-
Special Listing Conditions:None
-
Home Warranty:false
Heating & Cooling
-
Heating:Heat Pump
-
Heating:true
-
Cooling:Central Air
-
Cooling:true
Utilities
-
Utilities:Cable Available
-
Sewer:Septic Tank
Appliances
-
Appliances:Dishwasher
-
Laundry Features:Laundry Room
Schools
-
Elementary School:Ocala Springs Elem. School
-
Middle Or Junior School:North Marion Middle School
-
High School:North Marion High School
The Community
-
Subdivision Name:SILVER MEADOWS CENTRAL
-
Senior Community:false
-
Community Features:Deed Restrictions
-
Waterview:false
-
Water Access:false
-
Waterfront:false
-
Pool Private:false
-
Pets Allowed:Cats OK
-
Association Amenities:Tennis Court(s)
-
Association:true
-
Association Fee:43
-
Association Fee Frequency:Monthly
-
Association Fee Includes:Private Road
-
Association Fee Requirement:Required
-
Monthly HOA Amount:43
-
Ownership:Fee Simple
-
Association Approval Required:false
Parking
-
Garage:true
-
Attached Garage:true
-
Garage Spaces:4
-
Carport:false
-
Covered Spaces:4
Walk Score®
Provided by WalkScore® Inc.
Walk Score is the most well-known measure of walkability for any address. It is based on the distance to a variety of nearby services and pedestrian friendliness. Walk Scores range from 0 (Car-Dependent) to 100 (Walker’s Paradise).
Bike Score®
Provided by WalkScore® Inc.
Bike Score evaluates a location's bikeability. It is calculated by measuring bike infrastructure, hills, destinations and road connectivity, and the number of bike commuters. Bike Scores range from 0 (Somewhat Bikeable) to 100 (Biker’s Paradise).
Air Pollution Index
Provided by ClearlyEnergy
The air pollution index is calculated by county or urban area using the past three years data. The index ranks the county or urban area on a scale of 0 (best) - 100 (worst) across the United Sates.
Sale history
| Date | Event | Source | Price | % Change |
|---|---|---|---|---|
|
7/31/24
Jul 31, 2024
|
Sold | STELLAR_MLS | $300,000 | -4.8% |
|
7/15/24
Jul 15, 2024
|
Pending | STELLAR_MLS | $315,000 | |
|
7/11/24
Jul 11, 2024
|
Relisted | STELLAR_MLS | $315,000 |

