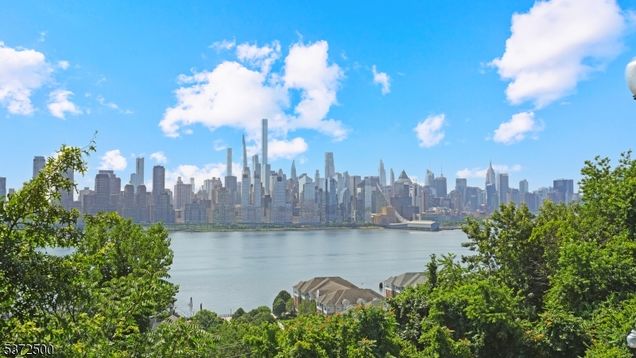6209 BLVD EAST Unit 1AS
West New York Town, NJ 07093
Map
- 2 beds
- 1 bath
- – sqft
- 1950 build
- – on site
Welcome Home to Hudson Gate II! Experience comfort, character, and convenience in this beautifully maintained 2-bedroom, 1-bathroom co-op located in the highly sought-after Hudson Gate II on iconic Boulevard East. Enjoy stunning, unobstructed NYC skyline views directly across the street, with additional outdoor space just steps away at Patricia McEldowney Field. Step inside to a spacious kitchen and dining area that opens into a bright, welcoming living room perfect for entertaining or relaxing. Both bedrooms are generously sized with excellent closet space, and a full bath completes the layout. Enhanced ceiling insulation throughout the unit offers extra comfort and quiet creating a peaceful retreat from the energy of city life. Key Features: Soundproof Ceilings Throughout All-In HOA: Includes property taxes, heat, and hot water. Secure Elevator Building with on-site laundry for convenience. Flexible Co-op: Operates similarly to a condo with minimal restrictions. Prime Boulevard East Location: Walk to restaurants, shops, parks, and grocery stores. Easy NYC Commute: Bus at your doorstep, plus ferry and light rail nearby. This charming pre-war building offers timeless architecture in a vibrant neighborhood rich in culture, dining, and entertainment. The monthly cost to own is less than renting! Don't miss your opportunity to own this hidden gem!

Last checked:
As a licensed real estate brokerage, Estately has access to the same database professional Realtors use: the Multiple Listing Service (or MLS). That means we can display all the properties listed by other member brokerages of the local Association of Realtors—unless the seller has requested that the listing not be published or marketed online.
The MLS is widely considered to be the most authoritative, up-to-date, accurate, and complete source of real estate for-sale in the USA.
Estately updates this data as quickly as possible and shares as much information with our users as allowed by local rules. Estately can also email you updates when new homes come on the market that match your search, change price, or go under contract.
Checking…
•
Last updated Jul 18, 2025
•
MLS# 3976071 —
Upcoming Open Houses
-
Saturday, 7/19
12pm-3pm -
Sunday, 7/20
12pm-3pm
The Building
-
Construction Date/Year Built:Historical
-
Construction Date/Year Built:1950
-
Style:Multi Floor Unit
-
Primary Style:Multi Floor Unit
-
Roof Description:See Remarks
-
Exterior Description:Brick
-
Color of Building:BRICK
-
Basement:No
-
Unit #:1AS
Interior
-
Flooring:Laminate
-
# of Rooms:6
-
Kitchen Area:Eat-In Kitchen
Financial & Terms
-
Possession:OCCUPIED
Location
-
Directions:JFK BLVD
-
Latitude:40.786509
-
Longitude:-74.004426
The Property
-
Property Subtype:Condo/Coop/Townhouse
-
Approx Lot Size:0 Sqft
-
Lot Description:Skyline View
-
Total Acres:0 Sqft
-
Lot Identifier:26
-
Exclusions:Personal Property
-
Easements:No
Listing Agent
- Contact info:
- Office phone:
- (866) 201-6210
Taxes
-
Tax ID For Property:1812-00021-0000-00026-0000-0-1as-1
-
Tax Year:2025
-
Tax Rate Year:2025
Beds
-
# of Bedrooms:2
Baths
-
# of Baths:1.00
-
# of Full Baths:1
Heating & Cooling
-
Cooling:Wall A/C Unit(s)
-
Heating:1 Unit
Utilities
-
Utilities:Electric, Gas-Natural
-
Water:Association
-
Fuel Type:Gas-Natural
-
Sewer:Association
Appliances
-
Appliances:Cooktop - Gas, Microwave Oven, Refrigerator, Trash Compactor
The Community
-
Section/Subdiv/Development:HUDSON GATE II
-
Community Living:No
-
Amenities:Elevator
-
Pets Allowed:Cats OK, Dogs OK
-
Assoc/Maint. Fee:939
-
Association/Maintenance Fee Frequency:Monthly
-
Association/Maintenance Fee Includes:Heat, Maintenance-Exterior, Water Fees
Parking
-
Garage Description:None
-
Parking/Driveway Description:None
Monthly cost estimate

Asking price
$275,000
| Expense | Monthly cost |
|---|---|
|
Mortgage
This calculator is intended for planning and education purposes only. It relies on assumptions and information provided by you regarding your goals, expectations and financial situation, and should not be used as your sole source of information. The output of the tool is not a loan offer or solicitation, nor is it financial or legal advice. |
$1,472
|
| Taxes | N/A |
| Insurance | $75 |
| Utilities | N/A |
| Total | $1,547/mo.* |
| *This is an estimate |
Walk Score®
Provided by WalkScore® Inc.
Walk Score is the most well-known measure of walkability for any address. It is based on the distance to a variety of nearby services and pedestrian friendliness. Walk Scores range from 0 (Car-Dependent) to 100 (Walker’s Paradise).
Bike Score®
Provided by WalkScore® Inc.
Bike Score evaluates a location's bikeability. It is calculated by measuring bike infrastructure, hills, destinations and road connectivity, and the number of bike commuters. Bike Scores range from 0 (Somewhat Bikeable) to 100 (Biker’s Paradise).
Transit Score®
Provided by WalkScore® Inc.
Transit Score measures a location's access to public transit. It is based on nearby transit routes frequency, type of route (bus, rail, etc.), and distance to the nearest stop on the route. Transit Scores range from 0 (Minimal Transit) to 100 (Rider’s Paradise).
Soundscore™
Provided by HowLoud
Soundscore is an overall score that accounts for traffic, airport activity, and local sources. A Soundscore rating is a number between 50 (very loud) and 100 (very quiet).
Sale history
| Date | Event | Source | Price | % Change |
|---|---|---|---|---|
|
7/17/25
Jul 17, 2025
|
Listed / Active | GSMLS | $275,000 |


























