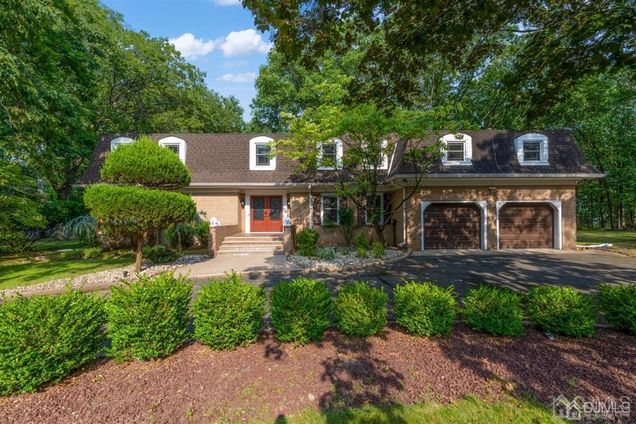62 Mitchell Avenue
East Brunswick, NJ 08816
- 5 beds
- 6 baths
- – sqft
- ~1 acre lot
- 1973 build
- – on site
More homes
Magnificent luxury-built custom home nestled on a 1+ acre lot in the desirable East Brunswick community. This exceptional property offers an unparalleled combination of luxury & craftsmanship. Beautiful hardwood floors & an abundance of windows letting in lots of natural light are just a few delights. When you enter through the striking double-door foyer, you can visualize entertaining in the large living room with a fireplace. Enjoy cooking your favorite meals in the custom gourmet kitchen with s/s appliances, breakfast bar, farmer's sink & a separate breakfast nook with views of the scenic backyard. The banquet-sized dining room is ideal for gathering for dinner. After dinner, relax in the family room with your favorite beverage while enjoying a cozy fire. Nestled on the upper floor, you will find the spacious master ensuite with a huge walk-in closet & stylish private bath with double sinks. The second master bedroom suite features a private bath & 2 separate bonus rooms. 2 additional good-sized bedrooms with lots of closet space & the main bath complete this floor. Gather with friends in the finished basement with a bar, half bath & 2 additional rooms that could be a game room, home theater, or exercise room. The enormous backyard with a private tennis court has plenty of space for outdoor activities or to enjoy the scenic views from the patio. Private setting, yet easy access to Rt 18, Rt 1, NJ Tpk, Downtown New Brunswick, Rutgers University, & Hospitals. Very close to NYC buses, shopping, dining & recreation. East Brunswick Award-Winning Blue Ribbon Schools!

Last checked:
As a licensed real estate brokerage, Estately has access to the same database professional Realtors use: the Multiple Listing Service (or MLS). That means we can display all the properties listed by other member brokerages of the local Association of Realtors—unless the seller has requested that the listing not be published or marketed online.
The MLS is widely considered to be the most authoritative, up-to-date, accurate, and complete source of real estate for-sale in the USA.
Estately updates this data as quickly as possible and shares as much information with our users as allowed by local rules. Estately can also email you updates when new homes come on the market that match your search, change price, or go under contract.
Checking…
•
Last updated Jul 12, 2024
•
MLS# 2401070R —
The Building
-
Year Built:1973
-
Architectural Style:Colonial
-
Structure Type:Custom Home
-
Roof:Asphalt
-
Levels:Two
-
Stories:2
-
Stories Total:2
-
Basement:Full
-
Exterior Features:Patio
-
Patio And Porch Features:Patio
Interior
-
Interior Features:Dining Room, Bath Half, Family Room, Entrance Foyer, Kitchen, Laundry Room, Living Room, 5 (+) Bedrooms, Bath Main, Bath Second, Bath Third, Other Room(s), None
-
Flooring:Carpet
-
Rooms Total:12
-
Fireplace:true
-
Fireplace Features:See Remarks
-
Fireplaces Total:2
-
Kitchen Features:Breakfast Bar, Eat-in Kitchen, Separate Dining Area
-
Dining Room Features:Formal Dining Room
Room Dimensions
-
Living Area Units:Square Feet
Financial & Terms
-
Ownership:Fee Simple
Location
-
Latitude:40.4709807
-
Longitude:-74.3986966
The Property
-
Property Type:Residential
-
Property Subtype:Single Family Residence
-
Property Attached:false
-
Zoning:R3
-
Parcel Number:0400833010000101
-
Lot Features:Near Public Transit
-
Lot Size Area:1.0207
-
Lot Size Acres:1.0207
-
Lot Size SqFt:44,462 Sqft
-
Lot Size Dimensions:195.00 x 228.00
Listing Agent
- Contact info:
- No listing contact info available
Taxes
-
Tax Year:2022
-
Tax Annual Amount:$17,348
Beds
-
Bedrooms Total:5
-
Master Bedroom Features:Full Bath, Walk-In Closet(s)
Baths
-
Baths:6
-
Baths:4.5
-
Full Baths:3
-
Half Baths:3
Heating & Cooling
-
Heating:Baseboard Cast Iron
-
Heating:true
-
Cooling:Central Air
Utilities
-
Utilities:Electricity Connected
-
Sewer:Public Sewer
-
Water Source:Public
-
Gas:Natural Gas
Appliances
-
Appliances:Dishwasher
The Community
-
Subdivision Name:Pine Ridge
-
Association Fee Frequency:Monthly
-
Pool Features:None
-
Senior Community:false
Parking
-
Parking Features:2 Car Width
-
Garage:true
-
Attached Garage:true
-
Garage Spaces:2
-
Carport:false
-
Covered Spaces:2
-
Open Parking:true
Walk Score®
Provided by WalkScore® Inc.
Walk Score is the most well-known measure of walkability for any address. It is based on the distance to a variety of nearby services and pedestrian friendliness. Walk Scores range from 0 (Car-Dependent) to 100 (Walker’s Paradise).
Bike Score®
Provided by WalkScore® Inc.
Bike Score evaluates a location's bikeability. It is calculated by measuring bike infrastructure, hills, destinations and road connectivity, and the number of bike commuters. Bike Scores range from 0 (Somewhat Bikeable) to 100 (Biker’s Paradise).
Soundscore™
Provided by HowLoud
Soundscore is an overall score that accounts for traffic, airport activity, and local sources. A Soundscore rating is a number between 50 (very loud) and 100 (very quiet).
Sale history
| Date | Event | Source | Price | % Change |
|---|---|---|---|---|
|
9/15/23
Sep 15, 2023
|
Sold | AJMLS | $890,000 | -1.0% |
|
8/18/23
Aug 18, 2023
|
Pending | AJMLS | $899,000 | |
|
7/28/23
Jul 28, 2023
|
Listed / Active | AJMLS | $899,000 |






































