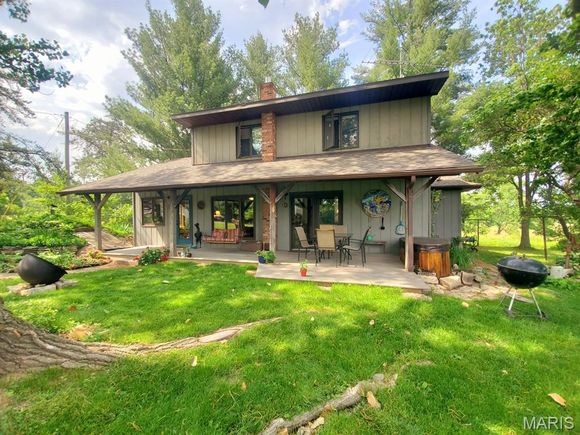61776 Telegraph Street
Newark, MO 63458
Map
- 3 beds
- 3 baths
- – sqft
- ~24 acre lot
- 1920 build
- – on site
Escape to the serenity of this secluded 24.3 acre tract surrounded by native Missouri wildlife, birds, flowers and more. This is the prime spot for hunting, gardening, livestock and birdwatching. This home has been lovingly restored, boasting hardwood floors, custom woodwork, big windows, French doors, the coziest front porch you’ve ever seen, and is surrounded by native landscaping. The sunny kitchen offers Cherry cabinets, stainless steel appliances (all convey!) & a center island. The kitchen opens to the dining area which overlooks the shaded front yard, and the living room offers custom built-ins & French doors walking out to the covered front porch & hot tub. With 3 beds, a full bath and 2 half baths, you’ll appreciate the space. This efficient home offers plenty of insulation, a forced air furnace as well as a wood stove that is used often in the winter. A new shingle roof was installed just 2 years ago. Outside, you’ll find a detached garage currently serving as a workshop with finished upstairs space being used as an art studio. A smaller garage offers parking for the lawn mower and garden equipment. You’ll appreciate the garden beds, perennials in full bloom all over the yard, as well as the root cellar next to the house. A small pond, chicken house, fruit trees, hand water pump. mowed trails and more add to the ambiance here. Utility providers here include REC Electric, Knox County Water & Mark Twain internet (fiber is here, just not connected yet).

Last checked:
As a licensed real estate brokerage, Estately has access to the same database professional Realtors use: the Multiple Listing Service (or MLS). That means we can display all the properties listed by other member brokerages of the local Association of Realtors—unless the seller has requested that the listing not be published or marketed online.
The MLS is widely considered to be the most authoritative, up-to-date, accurate, and complete source of real estate for-sale in the USA.
Estately updates this data as quickly as possible and shares as much information with our users as allowed by local rules. Estately can also email you updates when new homes come on the market that match your search, change price, or go under contract.
Checking…
•
Last updated Jun 24, 2025
•
MLS# 25041015 —
The Building
-
Year Built:1920
-
Year Built Source:Assessor
-
New Construction:false
-
Construction Materials:Wood Siding
-
Architectural Style:Other
-
Roof:Shingle
-
Exterior Features:Garden
-
Door Features:French Door(s)
-
Patio And Porch Features:Covered, Front Porch
-
Basement:false
-
Basement:Other
-
Above Grade Finished Area:1,320 Sqft
Interior
-
Interior Features:Bookcases, Built-in Features, Ceiling Fan(s), Eat-in Kitchen, High Speed Internet, Historic Millwork, Natural Woodwork, Open Floorplan, Shower, Special Millwork, Workshop/Hobby Area
-
Rooms Total:9
-
Levels:Two
-
Fireplace:false
-
Laundry Features:Main Level
Financial & Terms
-
Listing Terms:Cash, Conventional
-
Possession:Close Of Escrow
-
Home Warranty:false
Location
-
Longitude:-92.03234167
-
Latitude:39.96467719
The Property
-
Property Sub Type:Single Family Residence
-
Property Type:Residential
-
Parcel Number:16090000003200100000
-
Lot Features:Adjoins Wooded Area, Back Yard, Garden, Landscaped, Many Trees, Meadow, Native Plants, Natural Foliage, Orchard(s), Pond on Lot, Suitable for Horses, Views, Wooded
-
Lot Size Acres:24.3
-
Lot Size Dimensions:Irregular
-
Lot Size Source:Public Records
-
Other Structures:Outbuilding
Listing Agent
- Contact info:
- Agent phone:
- (573) 767-5436
- Office phone:
- (573) 767-5436
Taxes
-
Tax Year:2024
Beds
-
Main Level Bedrooms:1
-
Upper Level Bedrooms:2
-
Bedrooms Total:3
Baths
-
Bathrooms Total:3
-
Main Level Bathrooms Full:1
-
Main Level Bathrooms Half:1
-
Upper Level Bathrooms Half:1
-
Bathrooms Full:1
-
Bathrooms Half:2
Heating & Cooling
-
Cooling:Central Air
-
Heating:Forced Air
Utilities
-
Sewer:Septic Tank
-
Water Source:Public
Appliances
-
Appliances:Stainless Steel Appliance(s), Microwave, Electric Oven, Electric Range
Schools
-
Elementary School:Knox Co. Elem.
-
Middle School:Knox Co. High
-
High School:Knox Co. High
-
High School District:Knox Co. R I
The Community
-
Subdivision Name:None
-
Association:false
Parking
-
Parking Features:Circular Driveway, Detached, Garage, Off Street, Workshop in Garage
-
Garage Spaces:2
-
Garage:true
-
Attached Garage:false
-
Carport:false
Monthly cost estimate

Asking price
$410,000
| Expense | Monthly cost |
|---|---|
|
Mortgage
This calculator is intended for planning and education purposes only. It relies on assumptions and information provided by you regarding your goals, expectations and financial situation, and should not be used as your sole source of information. The output of the tool is not a loan offer or solicitation, nor is it financial or legal advice. |
$2,195
|
| Taxes | N/A |
| Insurance | $112 |
| Utilities | N/A |
| Total | $2,307/mo.* |
| *This is an estimate |
Walk Score®
Provided by WalkScore® Inc.
Walk Score is the most well-known measure of walkability for any address. It is based on the distance to a variety of nearby services and pedestrian friendliness. Walk Scores range from 0 (Car-Dependent) to 100 (Walker’s Paradise).
Bike Score®
Provided by WalkScore® Inc.
Bike Score evaluates a location's bikeability. It is calculated by measuring bike infrastructure, hills, destinations and road connectivity, and the number of bike commuters. Bike Scores range from 0 (Somewhat Bikeable) to 100 (Biker’s Paradise).
Sale history
| Date | Event | Source | Price | % Change |
|---|---|---|---|---|
|
6/24/25
Jun 24, 2025
|
Sold Subject To Contingencies | MARIS | $410,000 | |
|
6/16/25
Jun 16, 2025
|
Listed / Active | MARIS | $410,000 |































































