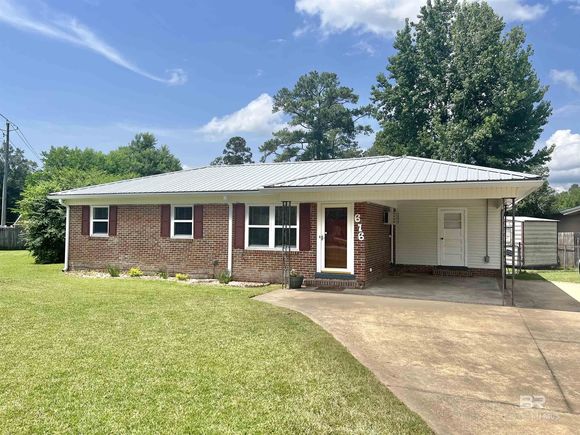616 E Oak Street
Atmore, AL 36502
Map
- 3 beds
- 1 bath
- 1,000 sqft
- 14,374 sqft lot
- $145 per sqft
- 1963 build
- – on site
Prepare to fall head-over-heels for one of the most charming homes Atmore, AL has to offer! This delightful 3-bedroom, 1-bath abode packs a punch with 1,000 sq. ft. of thoughtfully updated living space. Imagine whipping up culinary masterpieces in your eat-in kitchen, boasting gleaming stainless steel appliances. Picture cozy evenings in your inviting living room, or tackling laundry with ease in your spacious utility room! The beautifully updated bathroom features a stylish tiled tub/shower combo and flattering vanity lighting. But the magic doesn't stop inside! Step outside onto your HUGE 20x16 deck, perfect for summertime BBQs and starlit conversations. A handy storage building keeps things organized, and a fenced yard provides a safe haven for your furry friends. Did we mention it's nestled on a generous corner lot? Seriously, what are you waiting for? This is your chance to own a slice of Atmore paradise! Call us TODAY to schedule your private showing! Buyer to verify all information during due diligence.

Last checked:
As a licensed real estate brokerage, Estately has access to the same database professional Realtors use: the Multiple Listing Service (or MLS). That means we can display all the properties listed by other member brokerages of the local Association of Realtors—unless the seller has requested that the listing not be published or marketed online.
The MLS is widely considered to be the most authoritative, up-to-date, accurate, and complete source of real estate for-sale in the USA.
Estately updates this data as quickly as possible and shares as much information with our users as allowed by local rules. Estately can also email you updates when new homes come on the market that match your search, change price, or go under contract.
Checking…
•
Last updated Jul 17, 2025
•
MLS# 382335 —
This home is listed in more than one place. See it here.
The Building
-
Year Built:1963
-
New Construction:false
-
Construction Materials:Brick, Wood Frame
-
Architectural Style:Traditional
-
Roof:Metal
-
Foundation Details:Pillar/Post/Pier
-
Stories:1
-
Levels:One
-
Window Features:Double Pane Windows
-
Patio And Porch Features:Rear Porch
-
Building Area Total:1000
-
Building Area Units:Square Feet
-
Building Area Source:Assessor
Interior
-
Interior Features:Eat-in Kitchen, Ceiling Fan(s)
-
Flooring:Carpet, Tile, Laminate
-
Kitchen Level:Main
-
Living Room Level:Main
-
Fireplace:false
-
Fireplace Features:None
-
Laundry Features:Main Level, Inside
Room Dimensions
-
Living Area:1000
-
Living Area Units:Square Feet
-
Living Area Source:Assessor
-
Kitchen Area:150
-
Kitchen Length:15
-
Kitchen Width:10
-
Living Room Length:14
-
Living Room Area:210
-
Living Room Width:15
-
Master Bedroom Area:140
-
Master Bedroom Length:10
-
Master Bedroom Width:14
-
Bedroom 2 Area:110
-
Bedroom 2 Length:11
-
Bedroom 3 Length:10
-
Bedroom 2 Width:10
-
Bedroom 3 Area:130
-
Bedroom 3 Width:13
Financial & Terms
-
Ownership:Whole/Full
-
Possession:Close Of Escrow
Location
-
Directions:From Downtown Atmore go East on US Highway 31 (Nashville Ave.) 0.7 miles then turn right onto Medical Park Dr. In 0.7 miles the property will be on your right!
The Property
-
Property Type:Residential
-
Property Subtype:Traditional
-
Property Attached:false
-
Other Structures:Storage
-
Property Condition:Resale
-
Zoning Description:Single Family Residence,Within Corp Limits
-
Parcel Number:2609294020001.000
-
Lot Size Area:14374.8
-
Lot Features:Less than 1 acre, Corner Lot, Level
-
Lot Size Acres:0.33
-
Lot Size SqFt:14374.8
-
Lot Size Dimensions:98 x 150
-
Lot Size Units:Square Feet
-
Fencing:Fenced
-
View:false
-
View:None/Not Applicable
-
Water Source:Public
-
Waterfront:false
-
Waterfront Features:No Waterfront
Listing Agent
- Contact info:
- Agent phone:
- (850) 637-4227
- Office phone:
- (251) 368-4397
Taxes
-
Tax Annual Amount:291.94
-
Tax Legal Description:Lot 9 Blk 2 Fourth East Grove Add Atmore (98.4 X 150 X 98.2 X 150 ) Pb 5-29 Sec29-T1n-R6e
Beds
-
Bedrooms Total:3
-
Bedroom 2 Level:Main
-
Bedroom 3 Level:Main
-
Master Bedroom Level:Main
Baths
-
Total Baths:1
-
Total Baths:1
-
Full Baths:1
-
Master Bath Features:Tub/Shower Combo, Single Vanity
Heating & Cooling
-
Heating:Electric, Heat Pump
-
Heating:true
-
Cooling:Ceiling Fan(s)
Utilities
-
Electric:Alabama Power
-
Sewer:Public Sewer
Appliances
-
Appliances:Dishwasher, Electric Range, Refrigerator
Schools
-
Elementary School:Not Baldwin County
-
Middle Or Junior School:Not Baldwin County
-
High School:Not Baldwin County
The Community
-
Subdivision Name:None
-
Community Features:None
-
Association:false
-
Subdivision:AL
Parking
-
Garage:false
-
Carport:true
-
Carport Spaces:1
-
Parking Features:Single Carport
-
Covered Spaces:1
Monthly cost estimate

Asking price
$145,000
| Expense | Monthly cost |
|---|---|
|
Mortgage
This calculator is intended for planning and education purposes only. It relies on assumptions and information provided by you regarding your goals, expectations and financial situation, and should not be used as your sole source of information. The output of the tool is not a loan offer or solicitation, nor is it financial or legal advice. |
$776
|
| Taxes | $24 |
| Insurance | $39 |
| Utilities | $165 See report |
| Total | $1,004/mo.* |
| *This is an estimate |
Air Pollution Index
Provided by ClearlyEnergy
The air pollution index is calculated by county or urban area using the past three years data. The index ranks the county or urban area on a scale of 0 (best) - 100 (worst) across the United Sates.
Sale history
| Date | Event | Source | Price | % Change |
|---|---|---|---|---|
|
7/17/25
Jul 17, 2025
|
Listed / Active | BCAR | $145,000 | 29.5% (6.7% / YR) |
|
2/24/21
Feb 24, 2021
|
PAR | $112,000 |





























