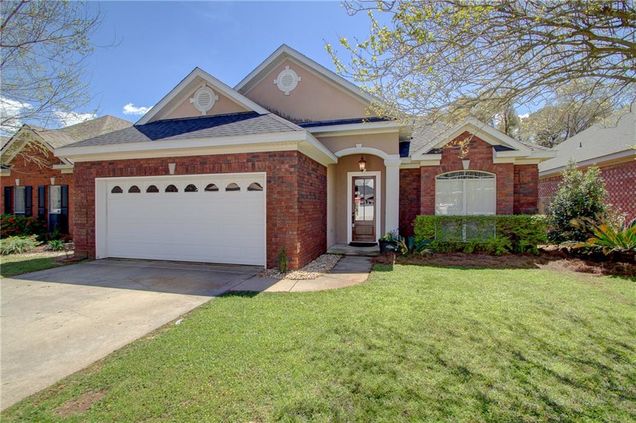6133 Venetian Way S
Mobile, AL 36608
- 3 beds
- 2 baths
- 1,745 sqft
- 5,070 sqft lot
- $163 per sqft
- 2005 build
- – on site
More homes
One owner brick home in Spring Hill! This home is located off Old Shell Road and is within walking distance of The University of South Alabama. Built by Rick Twilley in 2004, this home is one level, with a double garage and a new bronze fortified roof which was installed in the summer of 2024. The kitchen features granite countertops, plentiful cabinetry, stainless steel appliances, and a breakfast bar. The spacious living room boasts a 10’ ceiling (9’ ceilings throughout rest of house), and a gas fireplace that comes on with a flip of a switch. The primary bath has double vanities, a jetted tub, separate shower, & a large walk-in closet. The back patio and yard is one of the largest in the neighborhood and features a covered patio, pergola, fire pit, working gas grill, raised garden, & a wall fountain! Absolutely beautiful! This property is located near many restaurants, great shopping, parks, and only 3 miles from the center of charming downtown Spring Hill. Hurry over today to see this conveniently located property in fabulous Mobile, AL! The HOA is 236.00 per year. The attic is large and partially floored. There is plywood cut for most, and possibly all of the windows for hurricane preparation. The home has a termite bond with Arrow. It is a replacement bond, but the new buyer will need to check with Arrow to see if it is transferable. The owners have the original back door if the buyers would like it put back on. Range/oven is being sold as-is. (Works in general, but the digital panel not working properly). HVAC installed in 2017.

Last checked:
As a licensed real estate brokerage, Estately has access to the same database professional Realtors use: the Multiple Listing Service (or MLS). That means we can display all the properties listed by other member brokerages of the local Association of Realtors—unless the seller has requested that the listing not be published or marketed online.
The MLS is widely considered to be the most authoritative, up-to-date, accurate, and complete source of real estate for-sale in the USA.
Estately updates this data as quickly as possible and shares as much information with our users as allowed by local rules. Estately can also email you updates when new homes come on the market that match your search, change price, or go under contract.
Checking…
•
Last updated Apr 23, 2025
•
MLS# 7547751 —
The Building
-
Year Built:2005
-
Construction Materials:Brick 4 Sides
-
Building Area Total:1745
-
Building Area Source:Owner
-
Architectural Style:Traditional
-
Roof:Composition
-
Foundation Details:Slab
-
Levels:One
-
Basement:None
-
Exterior Features:Garden
-
Window Features:Double Pane Windows
-
Patio And Porch Features:Covered
-
Accessibility Features:None
Interior
-
Interior Features:Other
-
Kitchen Features:Breakfast Bar, Pantry, Solid Surface Counters, View to Family Room
-
Dining Room Features:Open Floorplan, Separate Dining Room
-
Laundry Features:Laundry Room
-
Fireplace:true
-
Fireplace Features:Gas Log
-
Flooring:Carpet
Location
-
Latitude:30.683578
-
Longitude:-88.18346
The Property
-
Parcel Number:2805212000063037
-
Property Type:Residential
-
Property Subtype:Single Family Residence
-
Lot Size Area:5070.384
-
Lot Features:Back Yard
-
Lot Size Acres:0.1164
-
Lot Size Dimensions:50 x 102 x 50 x 101
-
Lot Size Square Feet:5070.384
-
Lot Size Units:Square Feet
-
View:Other
-
View:true
-
Topography:Level
-
Fencing:Back Yard
-
Other Structures:None
-
Waterfront Features:None
-
Road Surface Type:Asphalt
-
Road Frontage Type:City Street
-
Land Lease:false
Listing Agent
- Contact info:
- Agent phone:
- (251) 209-1369
- Office phone:
- (251) 639-4000
Taxes
-
Tax Lot:37
-
Tax Annual Amount:1445
Beds
-
Bedrooms Total:3
-
Master Bedroom Level:Main
Baths
-
Total Baths:2
-
Total Baths:2
-
Full Baths:2
-
Master Bathroom Features:Double Vanity, Separate Tub/Shower
Heating & Cooling
-
Heating:Central
-
Heating:true
-
Cooling:Central Air
-
Cooling:true
Utilities
-
Utilities:Cable Available
-
Electric:None
-
Sewer:Public Sewer
-
Water Source:Public
-
Green Energy Efficient:None
Appliances
-
Appliances:Dishwasher
Schools
-
Elementary School:ER Dickson
-
Middle Or Junior School:CL Scarborough
-
High School:Murphy
The Community
-
Subdivision Name:Ridgefield Commons
-
Community Features:Sidewalks
-
Association:true
-
Association Fee:236
-
Association Fee Frequency:Annually
-
Spa:false
-
Spa Features:None
-
Pool Features:None
-
Waterfront:false
Parking
-
Garage:true
-
Garage Spaces:2
-
Attached Garage:true
-
Parking Total:4
-
Parking Features:Assigned
-
Covered Spaces:2
Walk Score®
Provided by WalkScore® Inc.
Walk Score is the most well-known measure of walkability for any address. It is based on the distance to a variety of nearby services and pedestrian friendliness. Walk Scores range from 0 (Car-Dependent) to 100 (Walker’s Paradise).
Bike Score®
Provided by WalkScore® Inc.
Bike Score evaluates a location's bikeability. It is calculated by measuring bike infrastructure, hills, destinations and road connectivity, and the number of bike commuters. Bike Scores range from 0 (Somewhat Bikeable) to 100 (Biker’s Paradise).
Soundscore™
Provided by HowLoud
Soundscore is an overall score that accounts for traffic, airport activity, and local sources. A Soundscore rating is a number between 50 (very loud) and 100 (very quiet).
Air Pollution Index
Provided by ClearlyEnergy
The air pollution index is calculated by county or urban area using the past three years data. The index ranks the county or urban area on a scale of 0 (best) - 100 (worst) across the United Sates.
Sale history
| Date | Event | Source | Price | % Change |
|---|---|---|---|---|
|
4/22/25
Apr 22, 2025
|
Sold | GCMLS | $284,900 | |
|
3/28/25
Mar 28, 2025
|
Pending | GCMLS | $284,900 | |
|
3/26/25
Mar 26, 2025
|
Listed / Active | GCMLS | $284,900 |





















