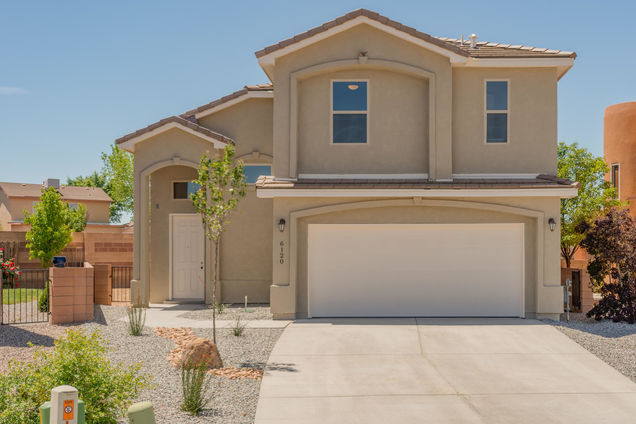6120 Pyrenees Court NW
Albuquerque, NM 87114
Map
- 3 beds
- 3 baths
- 1,587 sqft
- 4,356 sqft lot
- $207 per sqft
- – on site
More homes
This is the last remaining lot in Seville's private cul-de-sac that you do not want to miss out on. The kitchen includes quartz countertops, a walk in pantry, custom hand finished cabinets, and is all open to the great room. There's a convenient powder bath downstairs with a decorative vanity. The master bath has a full bath with double sinks, and a spacious closet, and upgraded flooring throughout. Also includes greensmart features for the best HERS ratings. Now includes backyard landscaping and faux wood blinds! This home is ready to move into now!

Last checked:
As a licensed real estate brokerage, Estately has access to the same database professional Realtors use: the Multiple Listing Service (or MLS). That means we can display all the properties listed by other member brokerages of the local Association of Realtors—unless the seller has requested that the listing not be published or marketed online.
The MLS is widely considered to be the most authoritative, up-to-date, accurate, and complete source of real estate for-sale in the USA.
Estately updates this data as quickly as possible and shares as much information with our users as allowed by local rules. Estately can also email you updates when new homes come on the market that match your search, change price, or go under contract.
Checking…
•
Last updated Apr 18, 2025
•
MLS# 995398 —
The Building
-
Year Built Details:<1
-
Builder Name:Stillbrooke Homes
-
New Construction:true
-
Construction Materials:Frame,SyntheticStucco
-
Stories:2
-
Levels:Two
-
Direction Faces:Northeast
-
Roof:Pitched,Tile
-
Basement:false
-
Window Features:LowEmissivityWindows
-
Exterior Features:PrivateYard
-
Patio And Porch Features:Covered,Patio
-
Accessibility Features:None
-
Building Area Total:1587.0
-
Building Area Source:Plans
Interior
-
Interior Features:CeilingFans,GreatRoom,Pantry,WalkInClosets
-
Flooring:Carpet,Vinyl
-
Fireplace:false
-
Laundry Features:WasherHookup,ElectricDryerHookup,GasDryerHookup
Room Dimensions
-
Living Area:1587.0
-
Living Area Source:Plans
Location
-
Directions:West on Paseo del Norte, right on Eagle Ranch rd, left on Paradise Blvd nw, right on Unser,left on Irving, right on Pyrenees ct nw
The Property
-
Parcel Number:101006627900140822
-
Property Type:Residential
-
Property Subtype:Detached
-
Property Attached:false
-
Property Subtype Additional:Detached
-
Property Condition:NewConstruction
-
Zoning Description:R-1A*
-
Lot Size Acres:0.1
-
Lot Dimensions Source:PublicRecords
-
Lot Size SqFt:4356.0
-
Lot Size Source:PublicRecords
-
Fencing:Wall
-
Land Lease:false
Listing Agent
- Contact info:
- Agent phone:
- (505) 328-0044
- Office phone:
- (505) 858-1800
Taxes
-
Tax Annual Amount:286.24
Beds
-
Bedrooms Total:3
Baths
-
Total Baths:3
-
Full Baths:2
-
Half Baths:1
Heating & Cooling
-
Heating:Combination
-
Heating:true
-
Cooling:Refrigerated
-
Cooling:true
Utilities
-
Utilities:ElectricityConnected,NaturalGasConnected,SewerConnected,WaterConnected
-
Sewer:PublicSewer
-
Electric:None
-
Water Source:Public
-
Green Energy Efficient:Windows
Schools
-
Elementary School:Sunset View
-
Middle Or Junior School:Tony Hillerman
-
High School:Cibola
The Community
-
Subdivision Name:Seville
-
Pool Private:false
-
Association:true
-
Association Fee:300.0
-
Association Fee Includes:CommonAreas
-
Association Fee Frequency:Monthly
Parking
-
Garage:true
-
Garage Spaces:2.0
Soundscore™
Provided by HowLoud
Soundscore is an overall score that accounts for traffic, airport activity, and local sources. A Soundscore rating is a number between 50 (very loud) and 100 (very quiet).
Sale history
| Date | Event | Source | Price | % Change |
|---|---|---|---|---|
|
8/12/21
Aug 12, 2021
|
Sold | SWMLS | $329,500 |































