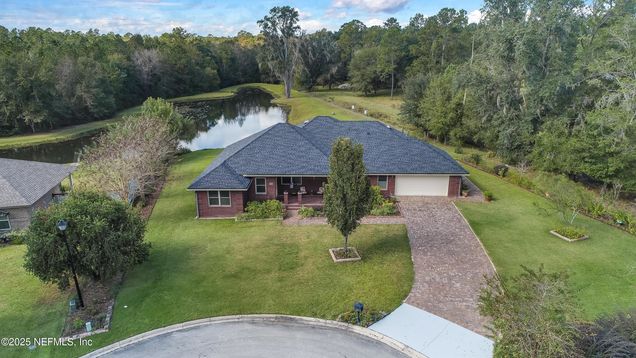6120 Copper Drive
Macclenny, FL 32063
Map
- 3 beds
- 2 baths
- 2,323 sqft
- $238 per sqft
- 2007 build
- – on site
Welcome to a rare opportunity to own a custom brick estate nestled on 1.81 acres of pristine waterfront—just minutes from town and a short drive to Jacksonville. This immaculately maintained luxury home blends timeless craftsmanship with serene natural beauty. Enjoy breathtaking panoramic pond views from the master suite, kitchen, dining room, and lanai, all framed by lush landscaping that blooms year-round. Wake up to peaceful sunrises and wind down with unforgettable sunsets over the water—every single day. The home's spacious layout offers an abundance of natural light, ample storage, and seamless indoor-outdoor living. Whether you're hosting elegant gatherings or enjoying quiet evenings by the lake, this home delivers the ultimate in comfort, style, and privacy. A true hidden gem offering luxury, space, and serenity—schedule your private tour today. Features include newer roof, newer hvac, solar water heater, water softener, Custom trey ceilings, crown molding, porcelain floor Carrara tiles & marble counter tops, imported Italian mosaic glass, & 42in maple cabinets

Last checked:
As a licensed real estate brokerage, Estately has access to the same database professional Realtors use: the Multiple Listing Service (or MLS). That means we can display all the properties listed by other member brokerages of the local Association of Realtors—unless the seller has requested that the listing not be published or marketed online.
The MLS is widely considered to be the most authoritative, up-to-date, accurate, and complete source of real estate for-sale in the USA.
Estately updates this data as quickly as possible and shares as much information with our users as allowed by local rules. Estately can also email you updates when new homes come on the market that match your search, change price, or go under contract.
Checking…
•
Last updated Jul 18, 2025
•
MLS# 2099372 —
The Building
-
Year Built:2007
-
New Construction:false
-
Construction Materials:Brick Veneer
-
Development Status:None
-
Architectural Style:Traditional
-
Roof:Shingle
-
Roof Shingle:true
-
Stories:1
-
Basement:None
-
Foundation Details:None
-
Building Features:None
-
Patio And Porch Features:Covered, Front Porch, Patio, Screened
-
Green Energy Efficient:Windows
-
Building Name:None
Interior
-
Interior Features:Ceiling Fan(s), Eat-in Kitchen, Entrance Foyer, Pantry, Primary Bathroom -Tub with Separate Shower, Split Bedrooms, Walk-In Closet(s)
-
Fireplace:No
-
Laundry Features:Electric Dryer Hookup, Washer Hookup
Room Dimensions
-
Living Area:2323.0
-
Living Area Units:None
-
Living Area Source:Public Records
Financial & Terms
-
Possession:Other
Location
-
Directions:I-10 to Exit 335, North on 121, Left on(US 90)to Lowder. Right on Lowder approx. 2 miles to Copper Creek Drive. Left and follow to Stop sign.
-
Cross Street:None
-
Latitude:30.30277
-
Longitude:-82.14816
The Property
-
Parcel Number:192S22019700000300
-
Property Type:Residential
-
Property Subtype:Single Family Residence
-
Property Attached:true
-
Zoning:None
-
Lot Features:Corner Lot, Cul-De-Sac
-
Current Use:Residential
-
Possible Use:None
-
Topography:None
-
View:Pond, Trees/Woods
-
Fencing:Back Yard, Other
-
Additional Parcels:No
-
Additional Parcels Description:None
-
Road Frontage Type:City Street
-
Road Surface Type:Asphalt
-
Land Lease:No
Listing Agent
- Contact info:
- No listing contact info available
Beds
-
Bedrooms Total:3
Baths
-
Total Baths:2.0
-
Total Baths:2
-
Full Baths:2
-
Three Quarter Baths:None
-
Partial Baths:None
-
Quarter Baths:None
The Listing
-
Virtual Tour URL Branded:None
Heating & Cooling
-
Heating:Central
-
Heating:true
-
Cooling:true
-
Cooling:Central Air
Utilities
-
Utilities:Cable Connected, Electricity Connected, Sewer Connected, Water Connected
-
Sewer:Public Sewer
-
Water Source:Public
Appliances
-
Appliances:Dishwasher, Electric Cooktop, Electric Water Heater, Freezer, Microwave, Refrigerator, Solar Hot Water, Water Softener Owned
Schools
-
Elementary School District:None
-
Middle Or Junior School:Baker County
-
Middle Or Junior School District:None
-
High School:Baker County
The Community
-
Subdivision Name:Copper Creek Hills
-
Senior Community:false
-
Pool Private:No
-
Waterfront:true
-
Waterfront Features:Pond
-
Water Body Name:None
-
Pets Allowed:None
-
Association:false
Parking
-
Garage:true
-
Garage Spaces:2.0
-
Attached Garage:false
-
Carport:false
-
Parking Total:None
-
Parking Features:Garage, Off Street, RV Access/Parking
Monthly cost estimate

Asking price
$555,000
| Expense | Monthly cost |
|---|---|
|
Mortgage
This calculator is intended for planning and education purposes only. It relies on assumptions and information provided by you regarding your goals, expectations and financial situation, and should not be used as your sole source of information. The output of the tool is not a loan offer or solicitation, nor is it financial or legal advice. |
$2,971
|
| Taxes | N/A |
| Insurance | $152 |
| Utilities | $144 See report |
| Total | $3,267/mo.* |
| *This is an estimate |
Air Pollution Index
Provided by ClearlyEnergy
The air pollution index is calculated by county or urban area using the past three years data. The index ranks the county or urban area on a scale of 0 (best) - 100 (worst) across the United Sates.
Max Internet Speed
Provided by BroadbandNow®
This is the maximum advertised internet speed available for this home. Under 10 Mbps is in the slower range, and anything above 30 Mbps is considered fast. For heavier internet users, some plans allow for more than 100 Mbps.
Sale history
| Date | Event | Source | Price | % Change |
|---|---|---|---|---|
|
7/18/25
Jul 18, 2025
|
Price Changed | NEFMLS | $555,000 | 2.8% |
|
7/18/25
Jul 18, 2025
|
Listed / Active | NEFMLS | $540,000 |































