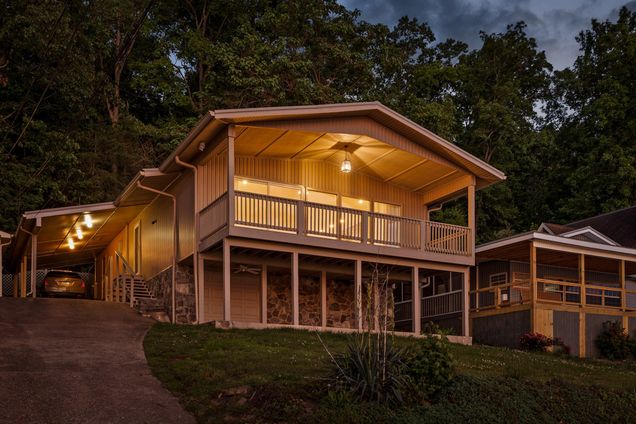6114 Lynn Road
Harrison, TN 37341
- 2 beds
- 2 baths
- 1,568 sqft
- $274 per sqft
- 1971 build
- – on site
Welcome to 6114 Lynn Rd - where the river runs wide and the history runs deep. A community Originally built for Union workers, this special neighborhood holds onto its roots — and this property is one of its crown jewels. Tucked along the Tennessee River, you'll enjoy water access all year long, your very own boathouse dock, and sliding glass doors that bring the view inside like a living painting. Step out onto the covered porch that stretches across the front of the home and soak in the peaceful water view that never gets old. Whether you're sipping your morning coffee or winding down with a sunset, this spot will be your go-to. Inside, this home is full of natural light and charm, with large gathering spaces designed for both quiet moments and full-blown fish fry weekends. The oversized sliding doors create an effortless indoor-outdoor flow, perfect for river lovers and porch sitters alike. If you've been dreaming of waterfront living with character, history, and year-round access to the river — this is it. Don't forget about the utility garage that could be converted to additional living space. The metal roof is only a few years old, new hvac, and new electrical panel. Home is an estate and will be sold AS-IS. Buyer is responsible for conducting their own due diligence to confirm all facts, including but not limited to square footage, lot size, zoning, school zones, utilities, and any other material facts.

Last checked:
As a licensed real estate brokerage, Estately has access to the same database professional Realtors use: the Multiple Listing Service (or MLS). That means we can display all the properties listed by other member brokerages of the local Association of Realtors—unless the seller has requested that the listing not be published or marketed online.
The MLS is widely considered to be the most authoritative, up-to-date, accurate, and complete source of real estate for-sale in the USA.
Estately updates this data as quickly as possible and shares as much information with our users as allowed by local rules. Estately can also email you updates when new homes come on the market that match your search, change price, or go under contract.
Checking…
•
Last updated May 7, 2025
•
MLS# 2867510 —
This home is listed in more than one place. See it here.
The Building
-
Year Built:1971
-
Year Built Details:EXIST
-
New Construction:false
-
Construction Materials:Vinyl Siding
-
Roof:Metal
-
Stories:1
-
Levels:Three Or More
-
Basement:Unfinished
-
Exterior Features:Dock
-
Patio And Porch Features:Deck, Covered
-
Green Energy Efficient:Windows
-
Building Area Units:Square Feet
-
Building Area Total:1568
-
Building Area Source:Assessor
-
Above Grade Finished Area Units:Square Feet
-
Above Grade Finished Area Source:Assessor
-
Below Grade Finished Area Source:Assessor
-
Below Grade Finished Area Units:Square Feet
Interior
-
Interior Features:Walk-In Closet(s), Primary Bedroom Main Floor, Kitchen Island
-
Flooring:Carpet, Other
-
Fireplace:true
-
Fireplaces Total:1
-
Fireplace Features:Living Room, Gas
-
Laundry Features:Electric Dryer Hookup, Washer Hookup
Room Dimensions
-
Living Area:1568
-
Living Area Units:Square Feet
-
Living Area Source:Assessor
Location
-
Directions:Take 153 to Hwy 58 North, turn left onto Birchwood Pike, left onto Lynn Rd. and house will be on the left at 6114.
-
Latitude:35.224998
-
Longitude:-85.072519
The Property
-
Parcel Number:068M A 023
-
Property Type:Residential
-
Lot Features:Sloped, Views, Other
-
Lot Size Acres:0.33
-
Lot Size Dimensions:53X265.66
-
Lot Size Area:0.33
-
Lot Size Units:Acres
-
Lot Size Source:Agent Calculated
-
View:River
-
View:true
-
Property Attached:false
Listing Agent
- Contact info:
- Agent phone:
- (423) 316-4543
- Office phone:
- (423) 362-8333
Taxes
-
Tax Annual Amount:1334
Beds
-
Bedrooms Total:2
Baths
-
Total Baths:2
-
Full Baths:2
The Listing
-
Special Listing Conditions:Standard
Heating & Cooling
-
Heating:Central
-
Heating:true
-
Cooling:Central Air, Electric
-
Cooling:true
Utilities
-
Utilities:Water Available
-
Sewer:Septic Tank
-
Water Source:Public
Appliances
-
Appliances:Refrigerator, Electric Range, Dryer, Washer
Schools
-
Elementary School:Snow Hill Elementary School
-
Middle Or Junior School:Hunter Middle School
-
High School:Central High School
The Community
-
Subdivision Name:Sunset Landing
-
Senior Community:false
-
Waterfront:true
-
Waterfront Features:River Front
-
Pool Private:false
-
Association:true
-
$350Association Fee:
-
Association Fee Frequency:Annually
Parking
-
Parking Total:3
-
Parking Features:Garage Faces Front, Attached, Driveway
-
Garage:true
-
Attached Garage:true
-
Garage Spaces:1
-
Covered Spaces:3
-
Carport:true
-
Carport Spaces:2
Monthly cost estimate

Asking price
$429,900
| Expense | Monthly cost |
|---|---|
|
Mortgage
This calculator is intended for planning and education purposes only. It relies on assumptions and information provided by you regarding your goals, expectations and financial situation, and should not be used as your sole source of information. The output of the tool is not a loan offer or solicitation, nor is it financial or legal advice. |
$2,301
|
| Taxes | $111 |
| Insurance | $118 |
| HOA fees | $29 |
| Utilities | $158 See report |
| Total | $2,717/mo.* |
| *This is an estimate |
Walk Score®
Provided by WalkScore® Inc.
Walk Score is the most well-known measure of walkability for any address. It is based on the distance to a variety of nearby services and pedestrian friendliness. Walk Scores range from 0 (Car-Dependent) to 100 (Walker’s Paradise).
Air Pollution Index
Provided by ClearlyEnergy
The air pollution index is calculated by county or urban area using the past three years data. The index ranks the county or urban area on a scale of 0 (best) - 100 (worst) across the United Sates.
Sale history
| Date | Event | Source | Price | % Change |
|---|---|---|---|---|
|
5/7/25
May 7, 2025
|
Sold Subject To Contingencies | REALTRACS | $429,900 | |
|
5/6/25
May 6, 2025
|
Listed / Active | REALTRACS | $429,900 |



































































