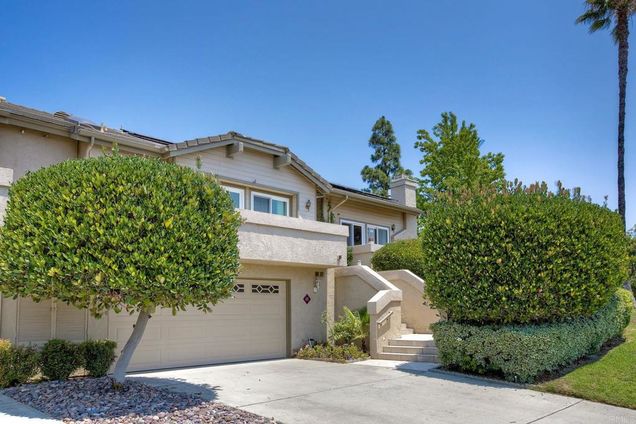61 Via Larga Vista
Bonsall, CA 92003
Map
- 3 beds
- 2 baths
- 2,270 sqft
- ~9 acre lot
- $356 per sqft
- 1990 build
- – on site
Beautiful townhouse located in gated Terrace Downs of Bonsall. Double door entry enters into great room with soaring ceilings, electric fireplace with blower and 2 built in cabinets. Formal dining area. Wrap around front deck can be accessed from 2 different doors. Private back patio looks out on open space and mature trees. Fantastic kitchen with custom cabinetry and granite counters, Kitchen Aid appliances, double SS sink, whole house intercom system, eat in counter and spacious breakfast nook. Large primary suite features upgraded cabinetry with granite counter top, dual vanities. Deep soaking tub, walk in shower and closet. 2 additional bedrooms and full bathroom in the hall. One bedroom has been converted to an office with custom built in desk and shelving. Laundry room. Recessed lighting. Laminate wood flooring throughout except new carpet in primary and one bedroom. Central HVAC. Owned Panasonic NEM 2.0 solar system for low electric bills. 2 car attached garage. Electric chair lift installed on stairs coming up from garage. 2 community pools. Just minutes to I-15 or Hwy 76. This home is move in ready!

Last checked:
As a licensed real estate brokerage, Estately has access to the same database professional Realtors use: the Multiple Listing Service (or MLS). That means we can display all the properties listed by other member brokerages of the local Association of Realtors—unless the seller has requested that the listing not be published or marketed online.
The MLS is widely considered to be the most authoritative, up-to-date, accurate, and complete source of real estate for-sale in the USA.
Estately updates this data as quickly as possible and shares as much information with our users as allowed by local rules. Estately can also email you updates when new homes come on the market that match your search, change price, or go under contract.
Checking…
•
Last updated Jul 16, 2025
•
MLS# NDP2506969 —
This property is listed in more than one place. See it here.
The Building
-
Year Built:1990
-
Roof:Concrete, Tile
-
Stories Total:2
-
Entry Level:2
-
Patio And Porch Features:Deck, Patio, Wrap Around
-
Patio:1
-
Accessibility Features:Disability Features, Grab Bars In Bathroom(s), Other
-
Common Walls:1 Common Wall
-
Faces:Southwest
Interior
-
Levels:Two
-
Entry Location:Front
-
Door Features:Double Door Entry, Sliding Doors
-
Flooring:Laminate, Carpet, Stone
-
Room Type:All Bedrooms Up, Laundry, Living Room, Primary Suite, Office, Walk-In Closet
-
Living Area Source:Public Records
-
Fireplace:Yes
-
Fireplace:Blower Fan, Electric, Living Room
-
Laundry:Electric Dryer Hookup, Inside, Washer Hookup
-
Laundry:1
Room Dimensions
-
Living Area:2270.00
Financial & Terms
-
Disclosures:CC And R's, Pet Restrictions, Unincorporated
Location
-
Directions:Camino Del Rey to Camino Del Cielo follow to the end and make a right on Via Casitas, left on Via Larga Vista
-
Latitude:33.29151800
-
Longitude:-117.20513800
The Property
-
Property Type:Residential
-
Subtype:Duplex
-
Property Condition:Turnkey, Updated/Remodeled
-
Zoning:R1
-
Lot Features:Planned Unit Development
-
Lot Size Area:8.7700
-
Lot Size Acres:8.7700
-
Lot Size SqFt:382021.20
-
Lot Size Source:Public Records
-
View:1
-
View:Hills, Mountain(s), Neighborhood, Park/Greenbelt
-
Fence:No
-
Sprinklers:No
-
Property Attached:1
-
Land Lease:No
-
Lease Considered:No
Listing Agent
- Contact info:
- No listing contact info available
Taxes
-
Tax Tract:57075
Beds
-
Total Bedrooms:3
-
Main Level Bedrooms:3
Baths
-
Total Baths:2
-
Full & Three Quarter Baths:2
-
Main Level Baths:2
-
Full Baths:2
The Listing
-
Special Listing Conditions:Standard
-
Parcel Number:1273800714
Heating & Cooling
-
Heating:1
-
Heating:Central, Electric, Forced Air, Heat Pump
-
Cooling:Yes
-
Cooling:Central Air, Heat Pump
Appliances
-
Appliances:Dishwasher, Double Oven, Electric Oven, Electric Cooktop, Electric Water Heater, Disposal, Ice Maker, Microwave, Range Hood, Refrigerator, Solar Hot Water, Vented Exhaust Fan, Water Heater
-
Included:Yes
Schools
-
Elementary:BONSAL
-
Elementary School:Bonsall
-
Middle School:Norman L. Sullivan
-
Middle School:NLSMID
-
High School District:Bonsall Unified
The Community
-
Neighborhood:San Luis Rey Downs
-
Units in the Community:32
-
Features:Curbs, Gutters, Street Lights
-
Association Amenities:Barbecue, Management, Pet Rules, Pets Permitted, Pool, Insurance, Maintenance Grounds, Maintenance Front Yard
-
Association:Terrace Downs
-
Association:Yes
-
Association Fee:$450
-
Association Fee 2:985.00
-
Association Fee Frequency:Monthly
-
Association Fee 2 Frequency:Semi-Annually
-
Pool:Community, In Ground
-
Senior Community:No
-
Private Pool:No
-
Assessments:Yes
-
Assessments:Special Assessments
Parking
-
Parking:Yes
-
Parking:Driveway, Garage, Garage Door Opener
-
Parking Spaces:4.00
-
Attached Garage:Yes
-
Garage Spaces:2.00
-
Uncovered Spaces:2.00
-
Remotes:1
Walk Score®
Provided by WalkScore® Inc.
Walk Score is the most well-known measure of walkability for any address. It is based on the distance to a variety of nearby services and pedestrian friendliness. Walk Scores range from 0 (Car-Dependent) to 100 (Walker’s Paradise).
Bike Score®
Provided by WalkScore® Inc.
Bike Score evaluates a location's bikeability. It is calculated by measuring bike infrastructure, hills, destinations and road connectivity, and the number of bike commuters. Bike Scores range from 0 (Somewhat Bikeable) to 100 (Biker’s Paradise).
Soundscore™
Provided by HowLoud
Soundscore is an overall score that accounts for traffic, airport activity, and local sources. A Soundscore rating is a number between 50 (very loud) and 100 (very quiet).
Sale history
| Date | Event | Source | Price | % Change |
|---|---|---|---|---|
|
7/15/25
Jul 15, 2025
|
Listed / Active | CRMLS_CA | $810,000 |



















































