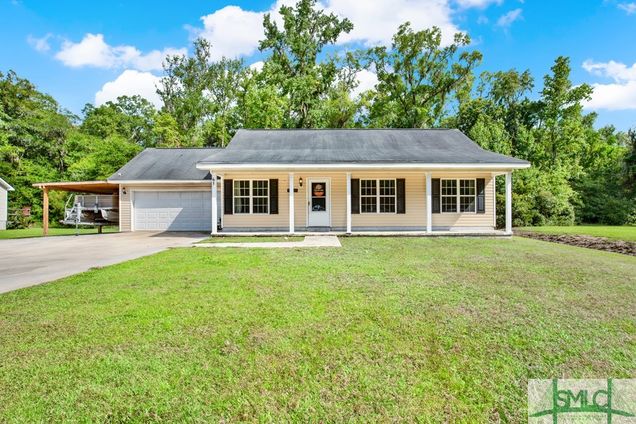61 Hidden Creek Drive
Guyton, GA 31312
Map
- 3 beds
- 2 baths
- 1,131 sqft
- ~3/4 acre lot
- $245 per sqft
- 2006 build
More homes
A community without an HOA! That’s right, you can bring your boat, your RV, your motor bikes and much more to this residence in Guyton which is close to many recreational opportunities. Must be a member of hunting club to use the woods behind the home. This 3 bed, 2 bath home features all NEW vinyl floor planking, has recently been painted, and the HVAC’s have been maintained by one of the owners who is an HVAC technician. The car port on the side can shelter your RV or boat from the sun while you monitor your outdoor barbecue from the comfort of your back deck. The cute kitchen is designed for easy use, and the dining table close by will be a recipe for many successful in-house meals. The bedrooms are well-sized spaces for everyone, and each room has its own level of privacy. Being in the back of the subdivision means less road traffic and more time to enjoy the quiet benefits of living on 3/4 of an acre in Guyton. Come see this home at an affordable price before it is gone.

Last checked:
As a licensed real estate brokerage, Estately has access to the same database professional Realtors use: the Multiple Listing Service (or MLS). That means we can display all the properties listed by other member brokerages of the local Association of Realtors—unless the seller has requested that the listing not be published or marketed online.
The MLS is widely considered to be the most authoritative, up-to-date, accurate, and complete source of real estate for-sale in the USA.
Estately updates this data as quickly as possible and shares as much information with our users as allowed by local rules. Estately can also email you updates when new homes come on the market that match your search, change price, or go under contract.
Checking…
•
Last updated Oct 8, 2024
•
MLS# 317302 —
The Building
-
Year Built:2006
-
Construction Materials:Frame,VinylSiding,WoodSiding,StickBuilt
-
Architectural Style:Ranch
-
Roof:Asphalt
-
Stories Total:1
-
Basement:false
-
Basement:None
-
Foundation Details:Slab
-
Exterior Features:Deck
-
Patio And Porch Features:Deck,FrontPorch
Interior
-
Interior Features:BreakfastArea,CeilingFans,CountryKitchen,MainLevelPrimary,Pantry,PullDownAtticStairs,TubShower,Vanity
-
Laundry Features:InGarage
Room Dimensions
-
Living Area:1,131 Sqft
-
Living Area Source:Assessor
Financial & Terms
-
Possession:CloseOfEscrow
Location
-
Directions:Take Hwy 80 west to hwy 17, continue until you get to GA-119 N/Springfield Ave, turn right, Hidden Creek Dr will be on your right at the Dollar General. 61 Hidden creek is about .5 mile down on your left.
The Property
-
Property Type:Residential
-
Property Subtype:SingleFamilyResidence
-
Property Subtype Additional:SingleFamilyResidence
-
Property Attached:false
-
Parcel Number:G0150-00000-026-000
-
Zoning:R-1
-
Zoning Description:Single Family
-
Lot Size Area:0.75
-
Lot Features:BackYard,InteriorLot,IrregularLot,Level,Private,Wooded
-
Lot Size Acres:0.75
-
Lot Size SqFt:32670.0
-
Lot Size Units:Acres
-
# of Pads:4
-
Road Surface Type:Asphalt
-
View:true
-
View:CreekStream,TreesWoods
-
Waterfront:true
-
Waterfront Features:Creek
-
Water Source:Public
Listing Agent
- Contact info:
- Agent phone:
- (912) 507-1901
- Office phone:
- (843) 341-3700
Taxes
-
Tax Year:2024
-
Tax Annual Amount:2640.0
-
Tax Lot:26
-
Tax Legal Description:.748 AC LOT 26 OUT 47-4
Beds
-
Bedrooms Total:3
Baths
-
Full Baths:2
-
Total Baths:2
The Listing
-
Special Listing Conditions:Standard
Heating & Cooling
-
Heating:Central,Electric,HeatPump
-
Heating:true
-
Cooling:CentralAir,Electric
-
Cooling:true
Utilities
-
Utilities:CableAvailable,UndergroundUtilities
-
Electric:Volts110,Volts220
-
Sewer:PublicSewer
Appliances
-
Appliances:SomeElectricAppliances,Dishwasher,ElectricWaterHeater,Microwave,Oven,Range,Refrigerator
Schools
-
Elementary School:Guyton
-
Middle Or Junior School:Effingham
-
High School:Effingham
The Community
-
Community Features:StreetLights
-
Association:false
Parking
-
Garage:true
-
Garage Spaces:2.0
-
Parking Features:Attached,KitchenLevel,RvAccessParking
Walk Score®
Provided by WalkScore® Inc.
Walk Score is the most well-known measure of walkability for any address. It is based on the distance to a variety of nearby services and pedestrian friendliness. Walk Scores range from 0 (Car-Dependent) to 100 (Walker’s Paradise).
Bike Score®
Provided by WalkScore® Inc.
Bike Score evaluates a location's bikeability. It is calculated by measuring bike infrastructure, hills, destinations and road connectivity, and the number of bike commuters. Bike Scores range from 0 (Somewhat Bikeable) to 100 (Biker’s Paradise).
Air Pollution Index
Provided by ClearlyEnergy
The air pollution index is calculated by county or urban area using the past three years data. The index ranks the county or urban area on a scale of 0 (best) - 100 (worst) across the United Sates.
Sale history
| Date | Event | Source | Price | % Change |
|---|---|---|---|---|
|
10/7/24
Oct 7, 2024
|
Sold | SMLC | $278,000 | 3.0% |
|
10/3/24
Oct 3, 2024
|
Pending | SMLC | $269,900 | |
|
9/9/24
Sep 9, 2024
|
Sold Subject To Contingencies | SMLC | $269,900 |







































