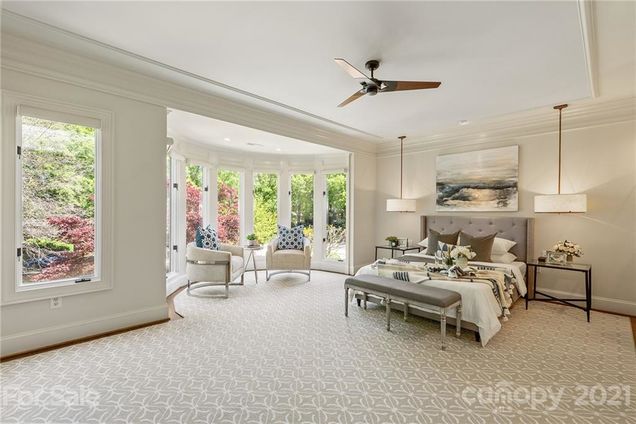607 Hermitage Court
Charlotte, NC 28207
Map
- 4 beds
- 4 baths
- – sqft
- 1985 build
- – on site
More homes
Spectacular transitional-styled end unit is a truly unique find hidden among some of Charlotte's finest homes on one of Myers Park's classic historic streets. This truly artistic gem features a modern design wrapped around a two-story window-filled atrium. 10-foot ceilings, built-in cabinets, inlaid floors, wet bar and gallery-style lighting, this home lives quite comfortably. The updated chef's kitchen includes custom maple cabinets, a large island, marble countertops, custom backsplash and high-end appliances — a culinary experience awaits you. The baths are modern spa-styled elegance dripping with brass hardware and unique stunning marble. This residence is something to see, but beyond the trappings of desirability inside this home is a relaxing back deck that leads down to a 1/4-acre common rear yard that will fill you with peace and tranquility. Serene koi pond, bubbling fountains, lush plantings, shady trees and a sense of the return to nature might leave you breathless.

Last checked:
As a licensed real estate brokerage, Estately has access to the same database professional Realtors use: the Multiple Listing Service (or MLS). That means we can display all the properties listed by other member brokerages of the local Association of Realtors—unless the seller has requested that the listing not be published or marketed online.
The MLS is widely considered to be the most authoritative, up-to-date, accurate, and complete source of real estate for-sale in the USA.
Estately updates this data as quickly as possible and shares as much information with our users as allowed by local rules. Estately can also email you updates when new homes come on the market that match your search, change price, or go under contract.
Checking…
•
Last updated Apr 23, 2023
•
MLS# 3733735 —
The Building
-
Year Built:1985
-
Construction Status:Complete
-
New Construction:false
-
Construction Type:Site Built
-
Subtype:Condominium
-
Construction Materials:Stucco
-
Unit Floor Level:1
-
Architectural Style:Traditional
-
Roof:Shingle,Composition
-
Foundation Details:Basement,Basement Fully Finished,Basement Garage Door,Basement Inside Entrance,Basement Outside Entrance
-
Porch:Back,Deck,Other
-
SqFt Lower:1178
-
SqFt Upper:1629
-
SqFt Unheated Main:195
-
SqFt Unheated Total:195
Interior
-
Features:Breakfast Bar,Built Ins,Cable Available,Open Floorplan,Skylight(s),Storage Unit,Walk-In Closet(s),Wet Bar,Window Treatments
-
Flooring:Wood
-
Foyer Level:Main
-
Living Room Level:Main
-
Kitchen Level:Main
-
Dining Room Level:Main
-
Breakfast Room Level:Main
-
Den Level:Main
-
Den 2 Level:Upper
-
Bar Entertainment Level:Main
-
Exercise Room Level:Lower
-
Laundry Level:Lower
-
Fireplace:true
-
Fireplace Features:Den
-
Room Type:Bar/Entertainment,Bathroom 1,Breakfast Room,Den,Dining Room,Foyer,Kitchen,Living Room,Bathroom 2,Bathroom 3,Primary Bedroom,Bedroom 1,Bedroom 2,Bathroom 4,Exercise Room,Laundry,Bedroom 3
-
Room 3 Room Type:Bathroom(s),Bedroom(s),Exercise,Laundry
Location
-
Latitude:35.20449
-
Longitude:-80.827448
The Property
-
Type:Residential
-
Zoning Description:R6MFCD
-
Land Included:No
-
Exterior Features:Gazebo,Lawn Maintenance,Storage,Wired Internet Available
-
Structure Type:Two Story/Basement
-
Road Responsibility:Public Maintained Road
-
Road Surface Type:Concrete
Listing Agent
- Contact info:
- Agent phone:
- (704) 989-6752
- Office phone:
- (704) 248-0243
Taxes
-
Parcel Number:155-023-36
-
Tax Assessed Value:1163400
Beds
-
Bedrooms Total:4
-
Beds Total:3
-
Beds Total:1
-
Primary Bedroom Level:Upper
-
Bedroom 1 Level:Upper
-
Bedroom 2 Level:Upper
-
Bedroom 3 Level:Lower
Baths
-
Baths:4
-
Full Baths:3
-
Half Baths:1
-
Full Baths:2
-
Full Baths:1
-
Half Baths:1
-
Bathroom 1 Level:Main
-
Bathroom 2 Level:Upper
-
Bathroom 3 Level:Upper
-
Bathroom 4 Level:Lower
The Listing
-
Special Listing Conditions:None
Heating & Cooling
-
Heating:Central,Gas Hot Air Furnace,Natural Gas
Utilities
-
Sewer:Public Sewer
-
Water Source:Public
-
Water Heater:g-On-Demand Water Heater
Appliances
-
Appliances:Cable Prewire,Ceiling Fan(s),Convection Oven,Gas Cooktop,Dishwasher,Disposal,Double Oven,Down Draft,Dual Flush Toilets,Electric Oven,Electric Dryer Hookup,Exhaust Fan,Plumbed For Ice Maker,Refrigerator,Security System,Self Cleaning Oven,Wall Oven,Warming Drawer,Wine Refrigerator
-
Laundry Features:Lower Level
Schools
-
Elementary School:Eastover
-
Middle School:Alexander Graham
-
High School:Myers Park
The Community
-
Subdivision Name:Myers Park
-
Complex Name:Hermitage
-
Community Features:Other
-
Association Name:Hermitage Court Condo Assoc
-
Association Fee:$600
-
Association Fee Paid:Monthly
-
Proposed Special Assessment:No
-
HOA Subject To:Required
-
Pets Allowed:Conditional
Parking
-
Parking Features:Basement,Garage - 2 Car,Keypad Entry,On Street,Parking Space - 2
-
Main Level Garage:No
-
SqFt Garage:621
-
Other Parking:Other Parking:Cicular drive
Walk Score®
Provided by WalkScore® Inc.
Walk Score is the most well-known measure of walkability for any address. It is based on the distance to a variety of nearby services and pedestrian friendliness. Walk Scores range from 0 (Car-Dependent) to 100 (Walker’s Paradise).
Soundscore™
Provided by HowLoud
Soundscore is an overall score that accounts for traffic, airport activity, and local sources. A Soundscore rating is a number between 50 (very loud) and 100 (very quiet).
Max Internet Speed
Provided by BroadbandNow®
View a full reportThis is the maximum advertised internet speed available for this home. Under 10 Mbps is in the slower range, and anything above 30 Mbps is considered fast. For heavier internet users, some plans allow for more than 100 Mbps.
Sale history
| Date | Event | Source | Price | % Change |
|---|---|---|---|---|
|
11/22/21
Nov 22, 2021
|
Sold | CMLS | $1,400,000 | -6.4% |
|
11/19/21
Nov 19, 2021
|
Pending | CMLS | $1,495,000 | |
|
10/26/21
Oct 26, 2021
|
Sold Subject To Contingencies | CMLS | $1,495,000 |



