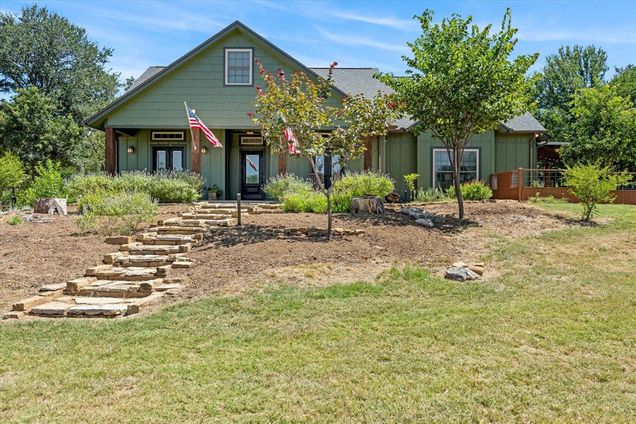6060 County Road 401
Dublin, TX 76446
Map
- 3 beds
- 4 baths
- 2,528 sqft
- ~43 acre lot
- $534 per sqft
- 2017 build
- – on site
More homes
This 42.72 acres and house, just a short 15 minute drive to Stephenville, is a heaven on earth. It’s calling your name. Surrounded by large, generational ranches on all four sides, the modern country farm style home, built in 2017, is set in a quiet, peaceful, park-like setting with an abundance of seasonal native plants and wildflowers.From the front porch, view the stock tank as the wildlife visits throughout the day, or cast a line for a fish dinner. The open concept, ten ft ceilings throughout the main floor holds the dining room, living room with gas fireplace, kitchen with plenty of storage throughout, granite countertops, and KitchenAid stainless steel appliances with gas range, a half bath and the laundry room. Two primary suites, one opening to an outside pergola, are also on the main floor, each with separate full baths and custom closets. Two bunk rooms, each sleeping 3or 4, are upstairs with another full bath. The screened porch at the back leads to a 2 car garage with front and back auto-opening doors, alongwithspacefor your yard equipment and an additional fridge or freezer. The comfortable guest house is available at the front of the property for guests, short term rentals or your private office. The 30x60 barn or workshop holds a separate office with a mezzanine above, and room to park your RV or farm equipment. A separate covered shed serves to park your tractor or implements , or for conversion to stalls for your horses. The acreage is fenced and cross-fenced into three separate sections, providing a mile or more of walking trails or wildlife viewing. Don’t miss this one! Reasonable offers will be addressed!

Last checked:
As a licensed real estate brokerage, Estately has access to the same database professional Realtors use: the Multiple Listing Service (or MLS). That means we can display all the properties listed by other member brokerages of the local Association of Realtors—unless the seller has requested that the listing not be published or marketed online.
The MLS is widely considered to be the most authoritative, up-to-date, accurate, and complete source of real estate for-sale in the USA.
Estately updates this data as quickly as possible and shares as much information with our users as allowed by local rules. Estately can also email you updates when new homes come on the market that match your search, change price, or go under contract.
Checking…
•
Last updated Jun 20, 2025
•
MLS# 20655739 —
The Building
-
Year Built:2017
-
Year Built Details:Preowned
-
Architectural Style:Modern Farmhouse
-
Structural Style:Single Detached
-
Accessibility Features:Accessible Doors
-
Accessibility Features:No
-
Roof:Composition
-
Basement:No
-
Foundation Details:Slab
-
Levels:Two
-
Construction Materials:Wood
Interior
-
Interior Features:Decorative Lighting, Double Vanity, Eat-in Kitchen, Granite Counters, Open Floorplan, Pantry
-
Flooring:Carpet, Luxury Vinyl Plank
-
Fireplaces Total:1
-
Fireplace Features:Gas, Gas Logs
-
Laundry Features:Utility Room
-
# of Dining Areas:2
-
# of Living Areas:1
Room Dimensions
-
Living Area:2528.00
Location
-
Directions:Head out of Stephenville, Highway 8 west through Lingleville and turn right on County Road 395. Stay on CR 395 till it dead ends, turn right and second gate to the left, you have arrived.
-
Latitude:32.27310800
-
Longitude:-98.42243200
The Property
-
Property Type:Residential
-
Property Subtype:Single Family Residence
-
Property Attached:Yes
-
Parcel Number:R000064824
-
Lot Features:Acreage, Landscaped, Lrg. Backyard Grass, Many Trees
-
Lot Size:10 to < 50 Acres
-
Lot Size SqFt:1860883.2000
-
Lot Size Acres:42.7200
-
Lot Size Area:42.7200
-
Lot Size Units:Acres
-
Easements:Pipeline
-
Exclusions:All personal property and contents of house, shop cabin. All items in shop and all equipment.
-
Will Subdivide:No
Listing Agent
- Contact info:
- No listing contact info available
Beds
-
Bedrooms Total:3
Baths
-
Total Baths:3.10
-
Total Baths:4
-
Full Baths:3
-
Half Baths:1
The Listing
Heating & Cooling
-
Heating:Electric
-
Cooling:Electric
Utilities
-
Utilities:Septic, Well
Appliances
-
Appliances:Built-in Gas Range, Dishwasher, Microwave
Schools
-
School District:Lingleville ISD
-
Elementary School:Linglevill
-
Elementary School Name:Linglevill
-
Middle School Name:Linglevill
-
High School Name:Linglevill
The Community
-
Subdivision Name:None
-
Pool:No
-
Association Type:None
Parking
-
Garage:Yes
-
Attached Garage:Yes
-
Garage Spaces:2
-
Carport Spaces:2
-
Covered Spaces:2
-
Parking Features:Garage, Garage Door Opener, Garage Double Door
Walk Score®
Provided by WalkScore® Inc.
Walk Score is the most well-known measure of walkability for any address. It is based on the distance to a variety of nearby services and pedestrian friendliness. Walk Scores range from 0 (Car-Dependent) to 100 (Walker’s Paradise).
Bike Score®
Provided by WalkScore® Inc.
Bike Score evaluates a location's bikeability. It is calculated by measuring bike infrastructure, hills, destinations and road connectivity, and the number of bike commuters. Bike Scores range from 0 (Somewhat Bikeable) to 100 (Biker’s Paradise).
Air Pollution Index
Provided by ClearlyEnergy
The air pollution index is calculated by county or urban area using the past three years data. The index ranks the county or urban area on a scale of 0 (best) - 100 (worst) across the United Sates.
Max Internet Speed
Provided by BroadbandNow®
This is the maximum advertised internet speed available for this home. Under 10 Mbps is in the slower range, and anything above 30 Mbps is considered fast. For heavier internet users, some plans allow for more than 100 Mbps.


