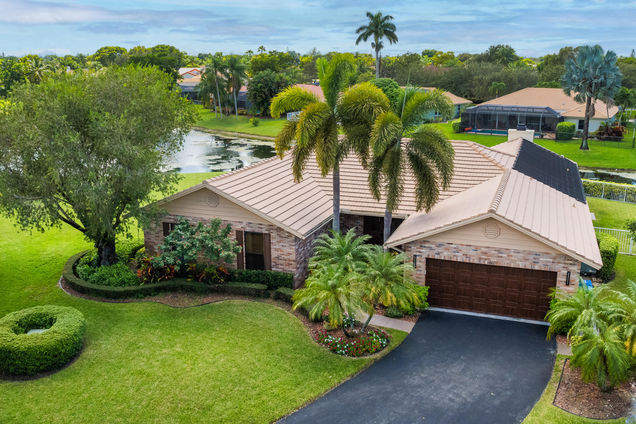606 NW 112 Way
Coral Springs, FL 33071
Map
- 4 beds
- 2 baths
- 2,864 sqft
- $265 per sqft
- 1984 build
- – on site
More homes
SPECTACULAR designer cul-de-sac 4/2,2cg Home with peaceful water views & oversized lot in Cypress Glen. No HOA! The moment you step into the spacious open floor plan you'll feel positive energy. Fall in love with the custom Chef's Kitchen, stainless steel appliances, and impressive Quartzite natural stone island comfortably seating 6. Enjoy entertaining with an expansive dining room, backlit stone server, & beautiful suspended track light system. Relax by the wood burning fireplace, or outside in the solar powered saltwater pool & heated spa. The meticulously landscaped yard has an additional fenced in side yard perfect for children & pets! Retreat to the one of a kind Primary Suite with walk in custom closet, & renovated bath with steam shower to melt your stress away.

Last checked:
As a licensed real estate brokerage, Estately has access to the same database professional Realtors use: the Multiple Listing Service (or MLS). That means we can display all the properties listed by other member brokerages of the local Association of Realtors—unless the seller has requested that the listing not be published or marketed online.
The MLS is widely considered to be the most authoritative, up-to-date, accurate, and complete source of real estate for-sale in the USA.
Estately updates this data as quickly as possible and shares as much information with our users as allowed by local rules. Estately can also email you updates when new homes come on the market that match your search, change price, or go under contract.
Checking…
•
Last updated Apr 20, 2025
•
MLS# RX-10837235 —
The Building
-
Year Built:1984
-
Roof:Concrete Tile
-
Construction:CBS, Concrete
-
Model Name:Happy Home
-
Year Roof Installed:2012
-
Design:< 4 Floors, Contemporary, Other Arch, Ranch
-
Stories:1
-
Front Exposure:North
-
Exterior Features:Auto Sprinkler, Custom Lighting, Fence, Open Patio, Zoned Sprinkler
-
Window Treatments:Blinds, Drapes, Hurricane Windows, Impact Glass
-
Porch/Patio/Balcony:Patio
-
SqFt Total:3256
-
SqFt Source:Tax Rolls
-
Storm Protection Impact Glass:Complete
Interior
-
Furnished:No
-
Interior Features:Bar, Closet Cabinets, Cathedral/Vault Ceilings, Entry Levle Living Area, Fireplace(s), Foyer, French Door, Kitchen Island, Sky Light(s), Stack Bedrooms, Volume Ceiling, Walk-in Closet
-
Dining Area:Formal
-
Master Bedroom/Bath:Dual Sinks, Mstr Bdrm - Ground, Master Bedroom, Separate Shower
-
Flooring:Carpet, Tile
-
Rooms:Convertible Bedroom, Den/Office, Laundry-Inside, Laundry-Util/Closet, Pool Bath, Storage
-
SqFt Living:2864
Financial & Terms
-
Terms Considered:Cash, Conventional, FHA, VA
-
Terms of Sale:Conventional
-
Short Sale:No
-
Possession:Funding
-
HOPA:No Hopa
-
Price Per SqFt:$270.60
Location
-
Directions:From the SAWGRASS EXPRESSWAY 869 TO ATLANTIC BLVD EAST, SOUTH (RIGHT) CORAL RIDGE DR, FIRST LEFT ON NW 5TH ST, FIRST LEFT ON 113TH TE, ROUND CORNER, RIGHT ON 112TH WAY.
-
Area:3628
-
Latitude:26.238682
-
Longitude:-80.276242
-
Geographic Area:NW41
The Property
-
Parcel ID:484132016250
-
Zoning:Residential
-
Type:Single Family Detached
-
Lot Description:1/4 to 1/2 Acre, Cul-De-Sac, Interior Lot, Paved Road, Public Road, West of US-1
-
Lot SqFt:13,289 Sqft
-
View:Garden, Lake, Pool
-
Waterfront:Lake, Navigable
-
Waterfront:Yes
-
Water Frontage:180
Listing Agent
- Contact info:
- Agent phone:
- (754) 300-8584
- Office phone:
- (954) 545-5583
Taxes
-
Taxes:$5,616.34
-
Taxes:Homestead
-
Tax Year:2021
Beds
-
Total Bedrooms:4
-
Main Level Bedrooms:4
Baths
-
Total Baths:2
-
Full Baths:2
-
Main Level Baths:2
The Listing
-
Special Info:Sold As-Is
Heating & Cooling
-
Heating:Central, Electric
-
Cooling:Central, Electric
Utilities
-
Utilities:Cable, Electric, Public Sewer, Public Water
Appliances
-
Appliances Included:Auto Garage Open, Dishwasher, Disposal, Dryer, Fire Alarm, Microwave, Range - Electric, Refrigerator, Smoke Detector, Wall Oven, Washer, Water Heater - Electric
Schools
-
Elementary School:Riverside Elementary School
-
Middle School:Ramblewood Middle School
-
High School:J. P. Taravella High School
The Community
-
Subdivision:CYPRESS GLEN
-
Subdivision Amenities:None
-
Security:Security Light, TV Camera
-
Private Pool:Yes
-
Private Pool:Concrete, Heated, Salt Chlorination, Solar Heat, Spa
-
Private Pool: Pool Size:15x30
-
Pets Allowed:Yes
-
Pets on Premises:Yes
-
Restrictions:None
-
Governing Bodies:None
Parking
-
Parking:2+ Spaces, Driveway, Garage - Attached
-
Garage Spaces:2
-
Covered Spaces:2.00
-
Open Parking Spaces:4.0000
Soundscore™
Provided by HowLoud
Soundscore is an overall score that accounts for traffic, airport activity, and local sources. A Soundscore rating is a number between 50 (very loud) and 100 (very quiet).
Air Pollution Index
Provided by ClearlyEnergy
The air pollution index is calculated by county or urban area using the past three years data. The index ranks the county or urban area on a scale of 0 (best) - 100 (worst) across the United Sates.
Max Internet Speed
Provided by BroadbandNow®
View a full reportThis is the maximum advertised internet speed available for this home. Under 10 Mbps is in the slower range, and anything above 30 Mbps is considered fast. For heavier internet users, some plans allow for more than 100 Mbps.
Sale history
| Date | Event | Source | Price | % Change |
|---|---|---|---|---|
|
12/8/22
Dec 8, 2022
|
Sold | BMLS | $761,000 | -1.8% |
|
11/18/22
Nov 18, 2022
|
Sold Subject To Contingencies | BMLS | $775,000 | |
|
10/7/22
Oct 7, 2022
|
Listed / Active | BMLS | $775,000 | 127.9% (11.3% / YR) |






















































