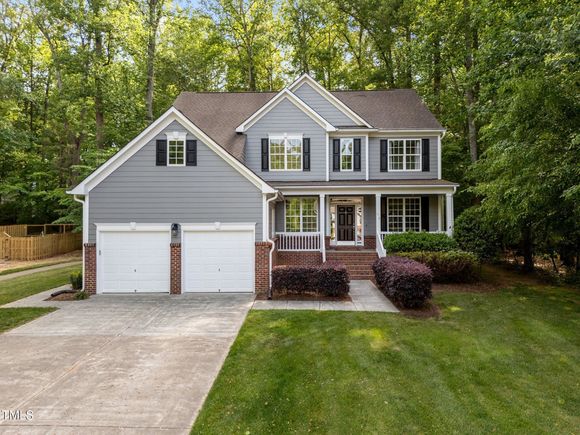606 Churton Grove Boulevard
Hillsborough, NC 27278
Map
- 5 beds
- 3 baths
- 3,340 sqft
- ~1/2 acre lot
- $221 per sqft
- 2006 build
- – on site
More homes
Step into a beautifully flowing floor plan that offers both functionality and style. The main level features a spacious guest suite with a full bath, a formal dining room, and a versatile office or parlor. The expansive living room, filled with windows, overlooks a serene, tree-filled backyard, offering ultimate privacy and a peaceful view. The chef's kitchen is a true highlight, boasting an abundance of cabinetry, a walk-in pantry, cooktop, double ovens, wine racks, and luxurious solid-surface countertops. A built-in desk provides the perfect spot for grocery planning or managing household tasks. Nearby, the oversized laundry room offers even more storage with cabinetry lining the walls and a convenient sink. Upstairs, retreat to the luxurious primary suite featuring walls of windows that bring the outdoors in. The ensuite bathroom invites relaxation with a deep soaking tub and an upgraded walk-in shower. Three additional spacious bedrooms and a large bonus room provide ample space for family and guests alike. Just steps from the door, you'll find the lovely Churton Grove walking path—perfect for morning jogs, evening strolls, or walking the dog while enjoying the neighborhood's natural beauty. This meticulously maintained home has seen numerous updates: - 2025: New microwave and garage side door - 2024: New primary suite shower - 2023: New interior paint, carpet, and deck - 2020 (approx.): Exterior painted and gutter guards added - 2017: New HVAC systems for both levels - 2016: Crawl space improvements including new insulation, dehumidifier, and vapor barrier This home truly checks every box—space, style, updates, and a tranquil setting. Come experience it for yourself! Welcome home!

Last checked:
As a licensed real estate brokerage, Estately has access to the same database professional Realtors use: the Multiple Listing Service (or MLS). That means we can display all the properties listed by other member brokerages of the local Association of Realtors—unless the seller has requested that the listing not be published or marketed online.
The MLS is widely considered to be the most authoritative, up-to-date, accurate, and complete source of real estate for-sale in the USA.
Estately updates this data as quickly as possible and shares as much information with our users as allowed by local rules. Estately can also email you updates when new homes come on the market that match your search, change price, or go under contract.
Checking…
•
Last updated Jul 13, 2025
•
MLS# 10095480 —
The Building
-
Year Built:2006
-
New Construction:false
-
Construction Materials:Brick Veneer
-
Architectural Style:Transitional
-
Structure Type:Site Built
-
Roof:Shingle
-
Foundation Details:Block
-
Stories:2
-
Levels:Two
-
Basement:false
-
Window Features:Bay Window(s)
-
Patio And Porch Features:Deck
-
Accessibility Features:Smart Technology
-
Building Area Total:3340
-
Building Area Units:Square Feet
-
Above Grade Finished Area:3340
-
Above Grade Finished Area Units:Square Feet
-
Below Grade Finished Area Units:Square Feet
Interior
-
Rooms Total:12
-
Interior Features:Ceiling Fan(s)
-
Flooring:Carpet
-
Fireplace:true
-
Fireplaces Total:1
-
Fireplace Features:Gas Log
-
Laundry Features:Laundry Room
Room Dimensions
-
Living Area:3340
-
Living Area Units:Square Feet
-
Living Area Source:Other
Location
-
Directions:From Downtown Hillsborough, Take St. Mary's Rd. North, cross over US 70, turn left onto Churton Grove Blvd, home on left after Bromfield
-
Latitude:36.090418
-
Longitude:-79.07592
-
Coordinates:-79.07592, 36.090418
The Property
-
Property Type:Residential
-
Lot Features:Gentle Sloping
-
Property Subtype:Single Family Residence
-
Parcel Number:9875715872
-
Lot Size Acres:0.46
-
Lot Size Area:20037.6
-
Lot Size SqFt:20037.6
-
Lot Size Units:Square Feet
-
Exterior Features:Rain Gutters
-
Road Frontage Type:City Street
-
Road Surface Type:Paved
-
View:true
-
View:Trees/Woods
-
Horse:false
-
Waterfront:false
Listing Agent
- Contact info:
- Agent phone:
- (919) 451-8867
- Office phone:
- (919) 376-7193
Taxes
-
Tax Annual Amount:4366
Beds
-
Bedrooms Total:5
Baths
-
Total Baths:3
-
Total Baths:3
-
Total Baths:3
-
Full Baths:3
The Listing
-
Special Listing Conditions:Standard
Heating & Cooling
-
Heating:Forced Air
-
Heating:true
-
Cooling:Heat Pump
-
Cooling:true
Utilities
-
Utilities:Cable Available
-
Sewer:Public Sewer
-
Water Source:Public
Appliances
-
Appliances:Dishwasher
Schools
-
Elementary School:Orange - River Park
-
Middle Or Junior School:Orange - Orange
-
High School:Orange - Orange
The Community
-
Subdivision Name:Churton Grove
-
Association Amenities:Barbecue
-
Association:true
-
Association Fee:99
-
Association Fee Includes:None
-
Association Fee Frequency:Monthly
-
Pool Private:false
-
Senior Community:false
Parking
-
Garage:true
-
Garage Spaces:2
-
Attached Garage:true
-
Carport:false
-
Parking Features:Driveway
-
Open Parking:false
Walk Score®
Provided by WalkScore® Inc.
Walk Score is the most well-known measure of walkability for any address. It is based on the distance to a variety of nearby services and pedestrian friendliness. Walk Scores range from 0 (Car-Dependent) to 100 (Walker’s Paradise).
Bike Score®
Provided by WalkScore® Inc.
Bike Score evaluates a location's bikeability. It is calculated by measuring bike infrastructure, hills, destinations and road connectivity, and the number of bike commuters. Bike Scores range from 0 (Somewhat Bikeable) to 100 (Biker’s Paradise).
Soundscore™
Provided by HowLoud
Soundscore is an overall score that accounts for traffic, airport activity, and local sources. A Soundscore rating is a number between 50 (very loud) and 100 (very quiet).
Air Pollution Index
Provided by ClearlyEnergy
The air pollution index is calculated by county or urban area using the past three years data. The index ranks the county or urban area on a scale of 0 (best) - 100 (worst) across the United Sates.
Sale history
| Date | Event | Source | Price | % Change |
|---|---|---|---|---|
|
7/11/25
Jul 11, 2025
|
Sold | DMLS | $740,000 | -1.3% |
|
6/13/25
Jun 13, 2025
|
Pending | DMLS | $750,000 | |
|
6/6/25
Jun 6, 2025
|
Price Changed | DMLS | $750,000 | -3.2% |
























































