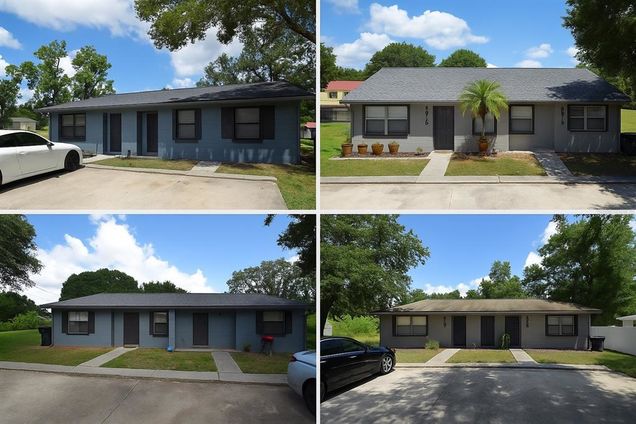6054 6066 Hilltop Lane W
LAKELAND, FL 33809
Map
- 16 beds
- 16 baths
- 7,752 sqft
- 9,927 sqft lot
- $180 per sqft
- 1981 build
- – on site
Don’t miss this rare investment opportunity to acquire four solidly performing duplexes—a total of 8 spacious 2-bed, 2-bath units—located in the rapidly growing North Lakeland corridor at 6054, 6058, 6062, and 6066 Hilltop Ln West. Nestled just off Daughtery Rd and US 98 N, this multifamily portfolio offers unbeatable convenience minutes from Walmart, Publix, restaurants, and a wide array of retail options, with seamless access to I-4 connecting you to Tampa and Orlando. Lakeland is experiencing a boom, fueled by major economic drivers like the expansion of Amazon, Publix headquarters, and growing logistics and warehousing industries, placing this area firmly on the map for strong rental demand and future appreciation. All buildings feature new roofs (2025), low-maintenance tile flooring throughout, and several recent upgrades including AC units, appliances, and septic systems. Tenants typically stay 3–5 years, with some long-term renters of 15+ years, and current rents averaging $1,300/month —providing immediate income with room to grow. Market rent should be closer to $1,400/month. With excellent schools, nearby parks, lakes, and medical facilities, this property combines cash flow, location, and long-term upside in one of Florida’s hottest emerging markets. These are 4 separate duplexes and are being sold together.

Last checked:
As a licensed real estate brokerage, Estately has access to the same database professional Realtors use: the Multiple Listing Service (or MLS). That means we can display all the properties listed by other member brokerages of the local Association of Realtors—unless the seller has requested that the listing not be published or marketed online.
The MLS is widely considered to be the most authoritative, up-to-date, accurate, and complete source of real estate for-sale in the USA.
Estately updates this data as quickly as possible and shares as much information with our users as allowed by local rules. Estately can also email you updates when new homes come on the market that match your search, change price, or go under contract.
Checking…
•
Last updated Jul 7, 2025
•
MLS# L4952989 —
The Building
-
Year Built:1981
-
New Construction:false
-
Construction Materials:Block
-
Roof:Shingle
-
Foundation Details:Slab
-
Patio And Porch Features:Patio
-
# of Buildings:4
-
Building Area Total:8264
-
Building Area Units:Square Feet
-
Building Area Source:Public Records
Interior
-
Interior Features:Ceiling Fan(s)
-
Flooring:Ceramic Tile
-
Fireplace:false
Room Dimensions
-
Living Area:7752
-
Living Area Units:Square Feet
-
Living Area Source:Public Records
Location
-
Directions:From US 98 North and West Daughtery Road, go East on Daughtery Road to Hilltop Ln West. T/L to end of the road to the property.
-
Latitude:28.124269
-
Longitude:-81.966934
-
Coordinates:-81.966934, 28.124269
The Property
-
Parcel Number:232724000000032007
-
Property Type:Residential Income
-
Property Subtype:Multi Family
-
Property Condition:Completed
-
Lot Size Acres:0.23
-
Lot Size Area:9927
-
Lot Size SqFt:9927
-
Lot Size Units:Square Feet
-
Total Acres:0 to less than 1/4
-
Zoning:R-2
-
View:City
-
View:true
-
Exterior Features:Sidewalk
-
Water Source:Public
-
Road Responsibility:Public Maintained Road
-
Road Surface Type:Asphalt
-
Flood Zone Code:X
-
Flood Zone Panel:12105C0302G
-
Additional Parcels:false
-
Homestead:false
-
Lease Restrictions:false
-
Land Lease:false
Listing Agent
- Contact info:
- Agent phone:
- (863) 899-6030
- Office phone:
- (863) 248-7260
Taxes
-
Tax Year:2024
-
Tax Legal Description:BEG 194.24 FT S OF NW COR OF E1/2 OF SE1/4 OF NW1/4 RUN S 102.87 FT E 140 FT TO W R/W HILLTOP LANE N 40 FT N 66 DEG 24 MIN 15 SEC W 152.76 FT TO POB
-
Tax Book Number:P-81
-
Tax Annual Amount:$17,391
Beds
-
Bedrooms Total:16
Baths
-
Total Baths:16
The Listing
-
Virtual Tour URL Unbranded:https://youtu.be/d1GOb_Sj8Sc
-
Special Listing Conditions:None
Heating & Cooling
-
Heating:Central
-
Heating:true
-
Cooling:Central Air
-
Cooling:true
Utilities
-
Utilities:Electricity Connected
-
Sewer:Septic Tank
Appliances
-
Appliances:Microwave
-
Laundry Features:Electric Dryer Hookup
The Community
-
Subdivision Name:ACREAGE
-
Senior Community:false
-
Waterview:false
-
Water Access:false
-
Waterfront:false
-
Spa:false
-
Pool Private:false
-
Pets Allowed:Cats OK
-
Association:false
-
Ownership:Fee Simple
-
Association Approval Required:false
Parking
-
Garage:false
-
Carport:false
Extra Units
-
# of Units Total:8
Walk Score®
Provided by WalkScore® Inc.
Walk Score is the most well-known measure of walkability for any address. It is based on the distance to a variety of nearby services and pedestrian friendliness. Walk Scores range from 0 (Car-Dependent) to 100 (Walker’s Paradise).
Bike Score®
Provided by WalkScore® Inc.
Bike Score evaluates a location's bikeability. It is calculated by measuring bike infrastructure, hills, destinations and road connectivity, and the number of bike commuters. Bike Scores range from 0 (Somewhat Bikeable) to 100 (Biker’s Paradise).
Soundscore™
Provided by HowLoud
Soundscore is an overall score that accounts for traffic, airport activity, and local sources. A Soundscore rating is a number between 50 (very loud) and 100 (very quiet).
Sale history
| Date | Event | Source | Price | % Change |
|---|---|---|---|---|
|
5/30/25
May 30, 2025
|
Relisted | STELLAR_MLS | $1,400,000 | -2.5% |
|
5/19/25
May 19, 2025
|
Pending | STELLAR_MLS | $1,436,000 | |
|
5/16/25
May 16, 2025
|
Listed / Active | STELLAR_MLS | $1,436,000 |












































