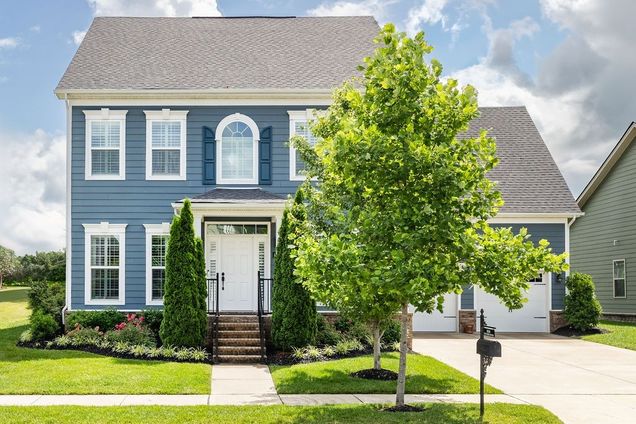6050 Huntmere Ave
Franklin, TN 37064
Map
- 5 beds
- 4 baths
- 3,564 sqft
- $294 per sqft
- 2018 build
- – on site
Welcome to 6050 Huntmere Ave—where thoughtful upgrades and modern comfort come together in style. You'll be greeted by beautiful new hardwood flooring, curated lighting, plantation shutters, fresh paint throughout, and a tankless water heater! The chef’s kitchen is a true showstopper with granite countertops, stainless steel appliances, a dry bar, walk-in pantry, and ample cabinetry—ideal for everyday living and effortless entertaining. The open living area is anchored by custom built-ins and a sunny morning room, while a formal dining room and dedicated home office round out the main level. Upstairs, the spacious primary suite is joined by three additional bedrooms, a guest bath, a convenient laundry room, and a private bonus room. Need more space? The finished third level offers a 5th bedroom and 3rd full bath—a versatile space perfect for a home theater, playroom, guest retreat, or creative studio. Outside, enjoy a beautifully landscaped yard with irrigation, a paved patio, fenced backyard, and a playset—ready for relaxing or playtime. This is the kind of home that truly checks every box! SELLERS OFFERING $20,000 towards Buyer's rate buy down! *must close prior to 10/10/25

Last checked:
As a licensed real estate brokerage, Estately has access to the same database professional Realtors use: the Multiple Listing Service (or MLS). That means we can display all the properties listed by other member brokerages of the local Association of Realtors—unless the seller has requested that the listing not be published or marketed online.
The MLS is widely considered to be the most authoritative, up-to-date, accurate, and complete source of real estate for-sale in the USA.
Estately updates this data as quickly as possible and shares as much information with our users as allowed by local rules. Estately can also email you updates when new homes come on the market that match your search, change price, or go under contract.
Checking…
•
Last updated Jul 17, 2025
•
MLS# 2942748 —
The Building
-
Year Built:2018
-
Year Built Details:EXIST
-
New Construction:false
-
Construction Materials:Masonite
-
Architectural Style:Colonial
-
Stories:3
-
Levels:Three Or More
-
Basement:Slab
-
Other Equipment:Irrigation Equipment
-
Patio And Porch Features:Patio
-
Security Features:Smoke Detector(s)
-
Building Area Units:Square Feet
-
Building Area Total:3564
-
Building Area Source:Other
-
Above Grade Finished Area:3564
-
Above Grade Finished Area Units:Square Feet
-
Above Grade Finished Area Source:Other
-
Below Grade Finished Area Source:Other
-
Below Grade Finished Area Units:Square Feet
Interior
-
Interior Features:Built-in Features, Ceiling Fan(s), Entrance Foyer, Open Floorplan, Pantry, Smart Thermostat, Walk-In Closet(s)
-
Flooring:Carpet, Wood, Tile
-
Fireplace:false
Room Dimensions
-
Living Area:3564
-
Living Area Units:Square Feet
-
Living Area Source:Other
Location
-
Directions:I-65 South to Exit 61, Continue on Goose Creek Bypass, Left on Lewisburg Pike, Right into Stream Valley, 2 roundabouts to right on Ledgebrook, left on Huntmere Ave. House is on the Right.
-
Latitude:35.84988752
-
Longitude:-86.83550362
The Property
-
Parcel Number:094117J C 03300 00010117J
-
Property Type:Residential
-
Property Subtype:Single Family Residence
-
Lot Features:Level
-
Lot Size Acres:0.19
-
Lot Size Dimensions:65 X 130
-
Lot Size Area:0.19
-
Lot Size Units:Acres
-
Lot Size Source:Calculated from Plat
-
View:false
-
Fencing:Back Yard
-
Property Attached:false
Listing Agent
- Contact info:
- Agent phone:
- (615) 519-5888
- Office phone:
- (615) 475-5616
Taxes
-
Tax Annual Amount:3019
Beds
-
Bedrooms Total:5
Baths
-
Total Baths:4
-
Full Baths:3
-
Half Baths:1
The Listing
-
Special Listing Conditions:Standard
Heating & Cooling
-
Heating:Central, Natural Gas
-
Heating:true
-
Cooling:Central Air, Electric
-
Cooling:true
Utilities
-
Utilities:Electricity Available, Water Available
-
Sewer:Public Sewer
-
Water Source:Public
Appliances
-
Appliances:Gas Range, Dishwasher, Microwave, Refrigerator, Stainless Steel Appliance(s), Smart Appliance(s)
Schools
-
Elementary School:Oak View Elementary School
-
Middle Or Junior School:Legacy Middle School
-
High School:Independence High School
The Community
-
Subdivision Name:Stream Valley Sec14
-
Senior Community:false
-
Waterfront:false
-
Pool Private:false
-
Association:true
-
$70Association Fee:
-
Association Fee Includes:Maintenance Grounds, Recreation Facilities
-
Association Fee Frequency:Monthly
-
Association Fee 2:250
-
Association Fee 2 Frequency:One Time
Parking
-
Parking Total:2
-
Parking Features:Garage Faces Front
-
Garage:true
-
Attached Garage:true
-
Garage Spaces:2
-
Covered Spaces:2
-
Carport:false
Monthly cost estimate

Asking price
$1,050,000
| Expense | Monthly cost |
|---|---|
|
Mortgage
This calculator is intended for planning and education purposes only. It relies on assumptions and information provided by you regarding your goals, expectations and financial situation, and should not be used as your sole source of information. The output of the tool is not a loan offer or solicitation, nor is it financial or legal advice. |
$5,622
|
| Taxes | $251 |
| Insurance | $288 |
| HOA fees | $70 |
| Utilities | $185 See report |
| Total | $6,416/mo.* |
| *This is an estimate |
Air Pollution Index
Provided by ClearlyEnergy
The air pollution index is calculated by county or urban area using the past three years data. The index ranks the county or urban area on a scale of 0 (best) - 100 (worst) across the United Sates.
Sale history
| Date | Event | Source | Price | % Change |
|---|---|---|---|---|
|
7/16/25
Jul 16, 2025
|
Listed / Active | REALTRACS | $1,050,000 | |
|
7/16/25
Jul 16, 2025
|
Coming Soon | REALTRACS | $1,050,000 | 13.5% (6.4% / YR) |
|
6/8/23
Jun 8, 2023
|
REALTRACS | $925,000 |
























































































