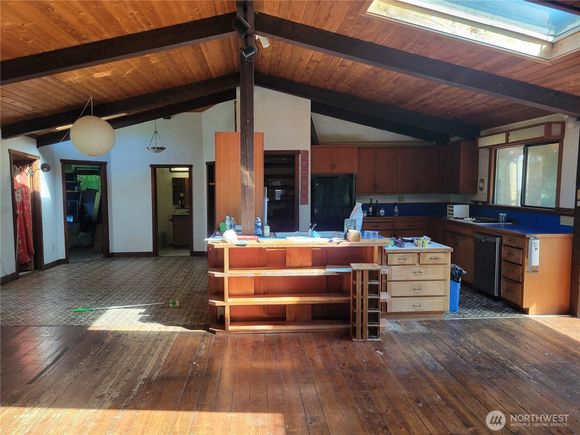605 E Skottowe Lane E
Friday Harbor, WA 98250
Map
- 2 beds
- 2 baths
- 1,734 sqft
- ~6 acre lot
- $317 per sqft
- 1974 build
Beautiful setting on 6.06 acres mostly level with many fruit trees i.e. apple, pear, plum, cherry and fig. 300 +- footage on pond with dock built in 2011. House is a fixer up with continuous concrete foundation and post and pillars under the house. Foundation needs to be leveled. There was clear cutting above the property which caused flooding and lowered part of the foundation before owner could put in a curtain drain which he did. Property is sold as is with no concessions. If teardown, one wall might have to be left in order to grandfather the site which overlooks the pond and dock. For sale septic completed and deficiencies corrected. Private well and waiting reports from the state and from Mauldin. House is vacant.

Last checked:
As a licensed real estate brokerage, Estately has access to the same database professional Realtors use: the Multiple Listing Service (or MLS). That means we can display all the properties listed by other member brokerages of the local Association of Realtors—unless the seller has requested that the listing not be published or marketed online.
The MLS is widely considered to be the most authoritative, up-to-date, accurate, and complete source of real estate for-sale in the USA.
Estately updates this data as quickly as possible and shares as much information with our users as allowed by local rules. Estately can also email you updates when new homes come on the market that match your search, change price, or go under contract.
Checking…
•
Last updated Jul 17, 2025
•
MLS# 2404686 —
The Building
-
Year Built:1974
-
Year Built:1974
-
Year Built Source:Public Records
-
New Construction:false
-
Builder Name:Gary Boothman
-
Building Information:Built On Lot
-
Structure Type:House
-
Architectural Style:Northwest Contemporary
-
Roof:Composition
-
Foundation Details:Pillar/Post/Pier, Poured Concrete
-
Basement:None
-
Security Features:Partially Fenced
-
Exterior Features:Wood
-
Levels:One
-
Building Area Total:1734
-
Building Area Units:Square Feet
-
Calculated SqFt:1734
-
SqFt Source:Public records
-
Construction Materials:Wood
-
Direction Faces:West
Interior
-
Interior Features:Bath Off Primary, Fireplace, French Doors, Skylight(s), Vaulted Ceiling(s), Walk-In Pantry
-
Living Area:1734
-
Flooring:Softwood, Vinyl
-
Fireplace:true
-
Fireplaces Total:1
-
Fireplace Features:Wood Burning
-
Main Level Fireplace:1
-
Finished SqFt:1734
Financial & Terms
-
Possession:Closing
Location
-
Latitude:48.545271
-
Longitude:-123.108871
-
Directions:From Friday Harbor out Beaverton Valley Road to Skottowe Lane. Turn right follow the road around the pond.
The Property
-
Property Type:Residential
-
Property Subtype:Single Family Residence
-
Property Condition:Fixer
-
Parcel Number:350714005000
-
Lot Number:Ptn SE-NE-7-35-3W
-
Lot Features:Dead End Street, Dirt Road, Secluded, Value In Land
-
Lot Size Units:Square Feet
-
Lot Size Dimensions:see supplements
-
Lot Size Acres:6.0616
-
Lot Size SqFt:264043
-
Lot Size Source:public records
-
Zoning Jurisdiction:County
-
Land Lease:false
-
View:Pond
-
View:true
-
Waterfront:true
-
Waterfront Footage:300+-
-
Topography:Level,Partial Slope
-
Vegetation:Brush, Fruit Trees, Wooded
-
Waterfront Features:Low Bank, Lake
-
Water Access:Deeded Access
-
Zoning:Residential
-
Irrigation Water Rights:false
Listing Agent
- Contact info:
- Agent phone:
- (360) 378-3600
- Office phone:
- (360) 378-3600
Taxes
-
Tax Year:2025
-
Tax Annual Amount:3114.82
Beds
-
Bedrooms Total:2
-
Bedrooms Possible:2
-
Main Level Bedrooms:2
Baths
-
Total Baths:2
-
Baths:1.75
-
Full Baths:1
-
Three Quarter Baths:1
-
Main Full Baths:1
-
Main Level Bathrooms:2
-
Main level Three Quarter Bath:1
-
# of Bathtubs:1
The Listing
-
Special Listing Conditions:None
Heating & Cooling
-
Cooling:false
-
Heating:true
-
Cooling:None
-
Heating:Baseboard, Fireplace Insert
Utilities
-
Water Company:Private Well
-
Water Source:Individual Well
-
Sewer:Septic Tank
-
Sewer Company:Septic
-
Power Company:Opalco
Appliances
-
Appliances:Dishwasher(s), Double Oven, Refrigerator(s), Stove(s)/Range(s)
-
Appliances Included:Dishwasher(s),Double Oven,Refrigerator(s),Stove(s)/Range(s)
Schools
-
Elementary School:Friday Harbor Elem
-
Middle Or Junior School:Friday Harbor Mid
-
High School:Friday Harbor High
-
High School District:San Juan Island
The Community
-
Subdivision Name:San Juan Island
-
Senior Community:false
-
Bus Line Nearby:false
-
Association:false
Parking
-
Parking Total:2
-
Parking Features:Detached Carport
-
Open Parking:false
-
Attached Garage:false
-
Garage SqFt:216
-
Carport Spaces:2
-
Carport:true
-
Covered Spaces:2
Listing courtesy of NWMLS / Windermere RE San Juan Island

Monthly cost estimate

Asking price
$550,000
| Expense | Monthly cost |
|---|---|
|
Mortgage
This calculator is intended for planning and education purposes only. It relies on assumptions and information provided by you regarding your goals, expectations and financial situation, and should not be used as your sole source of information. The output of the tool is not a loan offer or solicitation, nor is it financial or legal advice. |
$2,945
|
| Taxes | $259 |
| Insurance | $151 |
| Utilities | $126 See report |
| Total | $3,481/mo.* |
| *This is an estimate |
Air Pollution Index
Provided by ClearlyEnergy
The air pollution index is calculated by county or urban area using the past three years data. The index ranks the county or urban area on a scale of 0 (best) - 100 (worst) across the United Sates.
Sale history
| Date | Event | Source | Price | % Change |
|---|---|---|---|---|
|
7/17/25
Jul 17, 2025
|
Listed / Active | NWMLS | $550,000 |








