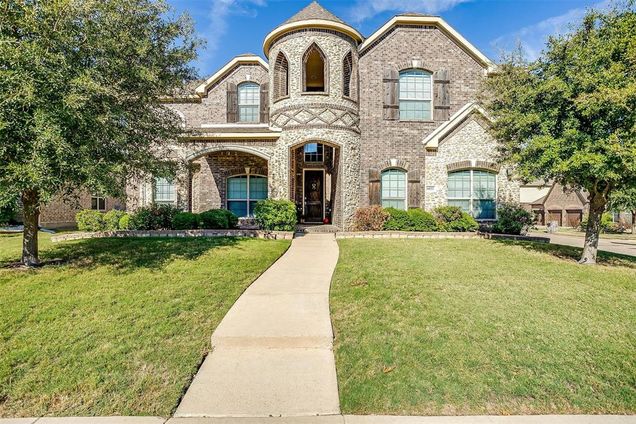6033 Lacebark Elm Drive
Fort Worth, TX 76123
- 5 beds
- 4 baths
- 4,217 sqft
- 7,405 sqft lot
- $118 per sqft
- 2013 build
- – on site
More homes
Custom Built Home - exquisite upgrades & designer touches on a spacious corner lot. The Grand Entry Foyer boasts soaring ceilings w classic staircase 5+ bedroom,4 full bath home is ideally designed! Gourmet kitchen: gas cooktop,dbl oven,island, walk in pantry. Breakfast nook opens to family room centered around upgraded stone fireplace;floor-to-ceiling windows allow for an abundance of light from backyard. Private primary retreat features sitting area surrounded by bay windows,luxurious spa-like bath w separate vanities,jetted tub,huge shower enclosure and walk-in closet; 6th bedroom or study w bookshelves, 2nd living,formal dining,full bath & oversized utility complete 1st level. Upstairs, you’ll find oversized gameroom,wired media room,bonus room and 3 large bedrooms-two share a jack-and-jill bath.Community amenities:resort-style pool,covered cabanas,playground! Location is everything-easy access to shopping,restaurants &entertainment. Fridge remains with home. Vivint security system

Last checked:
As a licensed real estate brokerage, Estately has access to the same database professional Realtors use: the Multiple Listing Service (or MLS). That means we can display all the properties listed by other member brokerages of the local Association of Realtors—unless the seller has requested that the listing not be published or marketed online.
The MLS is widely considered to be the most authoritative, up-to-date, accurate, and complete source of real estate for-sale in the USA.
Estately updates this data as quickly as possible and shares as much information with our users as allowed by local rules. Estately can also email you updates when new homes come on the market that match your search, change price, or go under contract.
Checking…
•
Last updated Apr 26, 2025
•
MLS# 20196166 —
The Building
-
Year Built:2013
-
Year Built Details:Preowned
-
Structural Style:Single Detached
-
Window Features:Bay Window(s), Window Coverings
-
Patio And Porch Features:Covered
-
Security Features:Security System Leased, Smoke Detector(s)
-
Accessibility Features:No
-
Roof:Composition
-
Basement:No
-
Foundation Details:Slab
-
Levels:Two
-
Construction Materials:Brick, Rock/Stone
Interior
-
Interior Features:Cable TV Available, Decorative Lighting, Double Vanity, Eat-in Kitchen, Flat Screen Wiring, Granite Counters, High Speed Internet Available, Kitchen Island, Pantry, Vaulted Ceiling(s), Walk-In Closet(s)
-
Flooring:Carpet, Hardwood, Tile
-
Fireplaces Total:1
-
Fireplace Features:Gas Logs, Stone
-
Laundry Features:Utility Room, Full Size W/D Area
-
# of Dining Areas:2
-
# of Living Areas:2
Room Dimensions
-
Living Area:4217.00
Location
-
Directions:Chisholm Trail Parkway (CTP) to McPherson Blvd exit, turn right onto McPherson. At the traffic circle, take the 1st exit onto Brewer Blvd. Turn left onto Risinger Rd, Turn left onto Sweet Flag Ln, Turn left onto Lacebark Elm Dr, home will be on the right inside the curve.
-
Latitude:32.61511600
-
Longitude:-97.41998100
The Property
-
Property Type:Residential
-
Property Subtype:Single Family Residence
-
Property Attached:No
-
Parcel Number:41275446
-
Lot Features:Corner Lot, Few Trees, Sprinkler System
-
Lot Size:Less Than .5 Acre (not Zero)
-
Lot Size SqFt:7405.2000
-
Lot Size Acres:0.1700
-
Lot Size Area:0.1700
-
Lot Size Units:Acres
-
Easements:Utilities
-
Restrictions:Deed
-
Exclusions:TV's and all mounts.
-
Fencing:Wood
-
Exterior Features:Covered Patio/Porch
-
Will Subdivide:No
Listing Agent
- Contact info:
- No listing contact info available
Taxes
-
Tax Lot:1
-
Tax Block:3
-
Tax Legal Description:PRIMROSE CROSSING BLOCK 3 LOT 1
Beds
-
Bedrooms Total:5
Baths
-
Total Baths:4.00
-
Total Baths:4
-
Full Baths:4
The Listing
Heating & Cooling
-
Heating:Central, ENERGY STAR Qualified Equipment, Fireplace(s), Natural Gas, Zoned
-
Cooling:Ceiling Fan(s), Central Air, ENERGY STAR Qualified Equipment, Zoned
Utilities
-
Utilities:Cable Available, City Sewer, City Water, Concrete, Curbs, Sidewalk, Underground Utilities
Appliances
-
Appliances:Built-in Refrigerator, Dishwasher, Disposal, Gas Cooktop, Ice Maker, Microwave, Double Oven, Tankless Water Heater
Schools
-
School District:Crowley ISD
-
Elementary School:June W Davis
-
Elementary School Name:June W Davis
-
Middle School Name:Summer Creek
-
Intermediate School Name:Crowley 9Th Grade
-
High School Name:North Crowley
The Community
-
Subdivision Name:Primrose Crossing
-
Community Features:Community Pool, Playground, Other
-
Pool:No
-
Association Type:Mandatory
-
Association Fee:90
-
Association Fee Includes:Full Use of Facilities, Maintenance Grounds
-
Association Fee Frequency:Quarterly
Parking
-
Garage:Yes
-
Attached Garage:Yes
-
Garage Spaces:2
-
Garage Length:20
-
Garage Width:20
-
Covered Spaces:2
-
Parking Features:Garage Single Door, Garage Door Opener, Garage Faces Side
Air Pollution Index
Provided by ClearlyEnergy
The air pollution index is calculated by county or urban area using the past three years data. The index ranks the county or urban area on a scale of 0 (best) - 100 (worst) across the United Sates.
Max Internet Speed
Provided by BroadbandNow®
View a full reportThis is the maximum advertised internet speed available for this home. Under 10 Mbps is in the slower range, and anything above 30 Mbps is considered fast. For heavier internet users, some plans allow for more than 100 Mbps.


