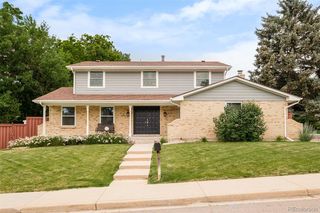603 Inca Street Unit A 272 is no longer available, but here are some other homes you might like:
-
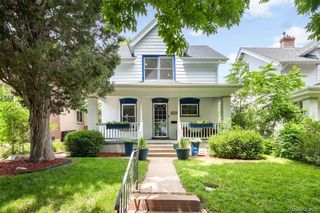 28 photos
28 photosColdwell Banker Global Luxury Denver
 House For Sale1131 Milwaukee Street, Denver, CO
House For Sale1131 Milwaukee Street, Denver, CO$1,050,000
- 3 beds
- 2 baths
- 1,776 sqft
- 4,690 sqft lot
-
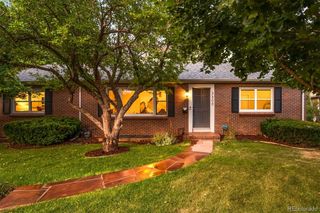 Open Sat 7/19 1pm-3pm42 photos
Open Sat 7/19 1pm-3pm42 photosLIV Sotheby's International Realty

-
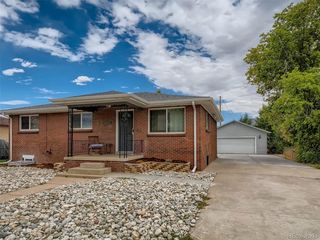 26 photos
26 photosGoodhouse Real Estate LLC

-
 Open Fri 7/18 4pm-6pm22 photos
Open Fri 7/18 4pm-6pm22 photosCompass - Denver

-
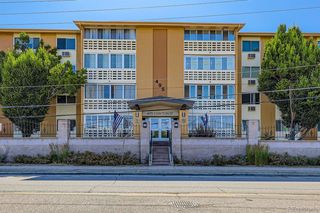 11 photos
11 photoseXp Realty, LLC

-
![]() 33 photos
33 photos
-
![]() Open Sun 7/20 1pm-4pm44 photos
Open Sun 7/20 1pm-4pm44 photosReal Broker, LLC DBA Real

-
![]() 13 photos
13 photosYour Castle Realty LLC

-
![]() 28 photos
28 photosCompass-Denver

-
![]() 24 photos
24 photoseXp Realty, LLC

-
![]() Open Sat 7/19 11am-1pm34 photos
Open Sat 7/19 11am-1pm34 photosMilehimodern

-
![]() 34 photos
34 photosRE/MAX Alliance

-
![]() 43 photos
43 photosThrive Real Estate Group

-
![]() 25 photos
25 photosCentury 21 Elevated Real Estate

-
![]() Open Sat 7/19 11am-1pm48 photos
Open Sat 7/19 11am-1pm48 photosLiving Room Real Estate

- End of Results
-
No homes match your search. Try resetting your search criteria.
Reset search
Nearby Neighborhoods
- Alta Vista Homes for Sale
- Capital Avenue Homes for Sale
- Carterdale Homes for Sale
- Central Business District Homes for Sale
- Chamberlins University Terrace East Homes for Sale
- Cheesman Park Homes for Sale
- Coronado Heights Homes for Sale
- Fairway Villas Homes for Sale
- Indian Creek Homes for Sale
- Kountze Heights Homes for Sale
- Kurtz Place Homes for Sale
- Mar Lee Homes for Sale
- North Capitol Hill Homes for Sale
- Old South Pearl Homes for Sale
- Park Place Homes for Sale
- Rosedale Homes for Sale
- South Broadway Homes for Sale
- Tamarac Hills Homes for Sale
- West Colfax Homes for Sale
- Woodstream Falls Homes for Sale
Nearby Cities
- Bow Mar Homes for Sale
- Broomfield Homes for Sale
- Centennial Homes for Sale
- Cherry Hills Village Homes for Sale
- Commerce City Homes for Sale
- Englewood Homes for Sale
- Federal Heights Homes for Sale
- Glendale Homes for Sale
- Greenwood Village Homes for Sale
- Holly Hills Homes for Sale
- Littleton Homes for Sale
- Mountain View Homes for Sale
- Northglenn Homes for Sale
- Shaw Heights Homes for Sale
- Sheridan Homes for Sale
- Sherrelwood Homes for Sale
- Thornton Homes for Sale
- Twin Lakes Homes for Sale
- Westminster Homes for Sale
- Wheat Ridge Homes for Sale
Nearby ZIP Codes
- 80005 Homes for Sale
- 80020 Homes for Sale
- 80021 Homes for Sale
- 80022 Homes for Sale
- 80030 Homes for Sale
- 80110 Homes for Sale
- 80120 Homes for Sale
- 80137 Homes for Sale
- 80202 Homes for Sale
- 80206 Homes for Sale
- 80209 Homes for Sale
- 80211 Homes for Sale
- 80219 Homes for Sale
- 80220 Homes for Sale
- 80223 Homes for Sale
- 80224 Homes for Sale
- 80227 Homes for Sale
- 80229 Homes for Sale
- 80237 Homes for Sale
- 80238 Homes for Sale







