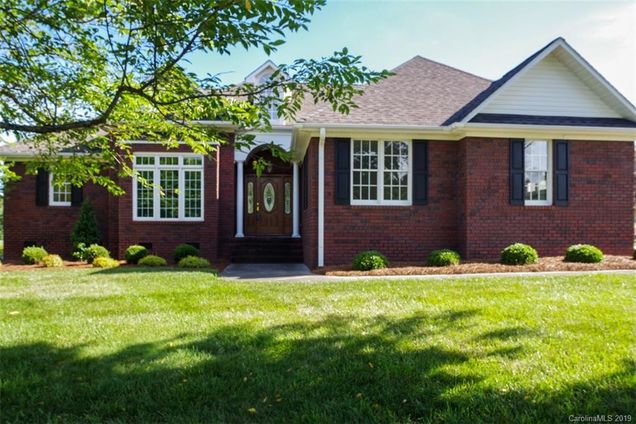603 Amanda Way
Albemarle, NC 28001
Map
- 4 beds
- 3 baths
- 2,968 sqft
- ~3/4 acre lot
- $111 per sqft
- 1999 build
- – on site
More homes
CUSTOM BUILT and it shows! Full brick 3 bedrooms with a huge bonus or bedroom 4 upstairs.This home has been well maintained and is in excellent condition......definitely ready for a new owner! Custom features include tons of storage with multiple closets throughout, 2 pantries and walk-in attic floored storage. Kitchen has custom built oak cabinets, granite counters, island, stainless appliances, etc. Great room has built-in bookcases with adjustable shelving. Lots of windows for natural light and hardwoods over most of main level. Crawlspace is sealed with vapor barrier and dehumidifier. Beautifully maintained yard with irrigation front and back. And don't miss the covered back porch! Per seller, plumbing is stubbed for upstairs bathroom. Home warranty included. No HOA. About 5 min to restaurants, grocery store, etc, about 15 min to Badin Lake and Morrow Mountain for lake access and about 30 min to Uwharrie National Forest for hiking and camping and 30 min to Lake Tillery. !

Last checked:
As a licensed real estate brokerage, Estately has access to the same database professional Realtors use: the Multiple Listing Service (or MLS). That means we can display all the properties listed by other member brokerages of the local Association of Realtors—unless the seller has requested that the listing not be published or marketed online.
The MLS is widely considered to be the most authoritative, up-to-date, accurate, and complete source of real estate for-sale in the USA.
Estately updates this data as quickly as possible and shares as much information with our users as allowed by local rules. Estately can also email you updates when new homes come on the market that match your search, change price, or go under contract.
Checking…
•
Last updated Aug 23, 2023
•
MLS# 3523620 —
The Building
-
Year Built:1999
-
New Construction:false
-
Construction Type:Site Built
-
Subtype:Single Family Residence
-
Construction Materials:Brick Veneer
-
Architectural Style:Transitional
-
Foundation Details:Crawl Space
-
Doors & Windows:Insulated Windows
-
Building Area Total:2968
-
SqFt Upper:699
-
SqFt Unheated Main:165
-
SqFt Unheated Total:165
Interior
-
Features:Built-Ins,Kitchen Island,Pantry,Walk-In Closet(s)
-
Flooring:Tile,Vinyl,Wood
-
Living Area:2968
-
Kitchen Level:Main
-
Dining Room Level:Main
-
Pantry Level:Main
-
Great Room Level:Main
-
Office Level:Main
-
Laundry Level:Main
-
Fireplace:false
-
Fireplace Features:Great Room
-
Room Type:Bathroom 1,Bathroom 2,Bathroom 3,Dining Room,Great Room,Kitchen,Laundry,Master Bedroom,Office,Pantry,Bedroom 1,Bedroom 2,Bedroom 3
Location
-
Directions:On NC 24/27 from Charlotte, Left onto W. Main Street, Left onto US 52 North, Right on State Road 1650, at traffic circle, take the 2nd exit onto Mountain Creek Road, Right onto Amanda Way and home is quickly on the left.
-
Latitude:35.389048
-
Longitude:-80.183539
The Property
-
Type:Residential
-
Lot Features:Level
-
Lot Size Dimensions:.73
-
Lot Size Area:0.73
-
Zoning Description:r
-
Road Responsibility:Private Maintained Road
-
Road Surface Type:Concrete
Listing Agent
- Contact info:
- Office phone:
- (704) 541-6100
Taxes
-
Parcel Number:6549-02-78-2661
Beds
-
Bedrooms Total:4
-
Beds Total:3
-
Beds Total:1
-
Master Bedroom Level:Main
-
Bedroom 1 Level:Main
-
Bedroom 2 Level:Main
-
Bedroom 3 Level:Upper
Baths
-
Baths:3
-
Full Baths:2
-
Half Baths:1
-
Full Baths:2
-
Half Baths:1
-
Bathroom 1 Level:Main
-
Bathroom 2 Level:Main
-
Bathroom 3 Level:Main
The Listing
-
Special Listing Conditions:None
Heating & Cooling
-
Heating:Forced Air
Utilities
-
Sewer:Public Sewer
-
Water Source:Public
-
Water Heater:Electric
Appliances
-
Appliances:Ceiling Fan(s),Electric Cooktop,Dishwasher,Microwave,Refrigerator
-
Laundry Features:Main Level,Laundry Room
Schools
-
Elementary School:Unspecified
-
Middle School:Unspecified
-
High School:Unspecified
The Community
-
Subdivision Name:Hillside Village
-
HOA Subject To:None
Parking
-
Parking Features:Attached Garage,Garage - 2 Car
Walk Score®
Provided by WalkScore® Inc.
Walk Score is the most well-known measure of walkability for any address. It is based on the distance to a variety of nearby services and pedestrian friendliness. Walk Scores range from 0 (Car-Dependent) to 100 (Walker’s Paradise).
Soundscore™
Provided by HowLoud
Soundscore is an overall score that accounts for traffic, airport activity, and local sources. A Soundscore rating is a number between 50 (very loud) and 100 (very quiet).
Air Pollution Index
Provided by ClearlyEnergy
The air pollution index is calculated by county or urban area using the past three years data. The index ranks the county or urban area on a scale of 0 (best) - 100 (worst) across the United Sates.
Max Internet Speed
Provided by BroadbandNow®
View a full reportThis is the maximum advertised internet speed available for this home. Under 10 Mbps is in the slower range, and anything above 30 Mbps is considered fast. For heavier internet users, some plans allow for more than 100 Mbps.
Sale history
| Date | Event | Source | Price | % Change |
|---|---|---|---|---|
|
8/30/19
Aug 30, 2019
|
Sold | CMLS | $330,000 | |
|
7/15/19
Jul 15, 2019
|
Pending | CMLS | ||
|
6/27/19
Jun 27, 2019
|
Listed / Active | CMLS |



