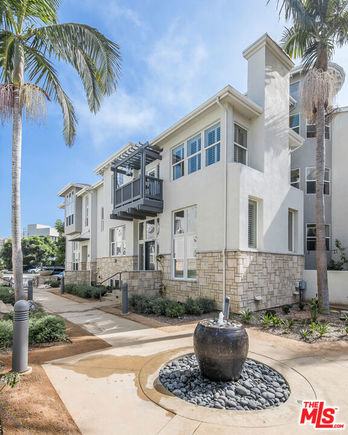6021 Dawn Unit 12
Playa Vista, CA 90094
Map
- 3 beds
- 3 baths
- 2,140 sqft
- ~3/4 acre lot
- $838 per sqft
- 2005 build
- – on site
This Playa Vista split-level townhome is situated in a serene courtyard surrounded by lush landscaping and tranquil fountains, located in the Tapestry II community. The private walk-up entry brings you into an expansive living room with ultra high ceilings, abundant windows, and a cozy fireplace. A few steps up reveals an open dining/family room, a powder room, and a kitchen with a balcony and pantry. Additionally, a separate space that can be used as a sitting area or for dining. The top level has a luxurious primary suite with high ceilings, a walk-in closet, a cozy fireplace and a relaxing balcony. The spa bathroom has a soaking tub, double vanities, a water closet, and a large shower. The second bedroom has its own en-suite bathroom. This home has a private 2 car garage, a laundry room, and a downstairs flexspace a few steps down from the living room that can be used as an office, a rec room, or a 3rd bedroom. Recent upgrades include Philips lighting, a water filtration system, balcony resurfacing, and a new HVAC system and water heater. The Tapestry II community is perfectly situated close to a Whole Foods, coffee shops, restaurants for all tastes, boutiques, lush parks, sport courts, a Cinemark and The Resort which is a resident-exclusive state of the art fitness center with sparkling pools. Playa Vista HOAs include 2 resident-exclusive fitness centers, pools, lush parks, a beach shuttle, sport courts, community security, and the list goes on. Come see what everyone is talking about!

Last checked:
As a licensed real estate brokerage, Estately has access to the same database professional Realtors use: the Multiple Listing Service (or MLS). That means we can display all the properties listed by other member brokerages of the local Association of Realtors—unless the seller has requested that the listing not be published or marketed online.
The MLS is widely considered to be the most authoritative, up-to-date, accurate, and complete source of real estate for-sale in the USA.
Estately updates this data as quickly as possible and shares as much information with our users as allowed by local rules. Estately can also email you updates when new homes come on the market that match your search, change price, or go under contract.
Checking…
•
Last updated Jul 17, 2025
•
MLS# 25566443 —
The Building
-
Year Built:2005
-
New Construction:No
-
Total Number Of Units:50
-
Unit Number:12
-
Architectural Style:Contemporary
-
Stories Total:4
-
Entry Level:4
Interior
-
Features:High Ceilings
-
Levels:Multi/Split
-
Entry Location:Foyer
-
Eating Area:Dining Room
-
Flooring:Carpet, Wood, Tile
-
Fireplace:Yes
-
Fireplace:Family Room
-
Laundry:Washer Included, Dryer Included
-
Laundry:1
Room Dimensions
-
Living Area:2140.00
Location
-
Directions:Between Runway Rd, Discovery Creek, Celedon Creek and Dawn Creek. Enter on Dawn Creek. Through gate second townhome on the left.
-
Latitude:33.97356000
-
Longitude:-118.42040300
The Property
-
Property Type:Residential
-
Subtype:Townhouse
-
Zoning:LAR4(PV)
-
Lot Size Area:30628.0000
-
Lot Size Acres:0.7031
-
Lot Size SqFt:30628.00
-
Lot Size Source:Assessor
-
View:None
-
Security Features:Fire Sprinkler System, Fire and Smoke Detection System, Smoke Detector(s), 24 Hour Security, Carbon Monoxide Detector(s)
-
Lease Considered:No
Listing Agent
- Contact info:
- No listing contact info available
Beds
-
Total Bedrooms:3
Baths
-
Total Baths:3
-
Full & Three Quarter Baths:2
-
Full Baths:2
-
Half Baths:1
The Listing
-
Special Listing Conditions:Standard
-
Parcel Number:4211030202
Heating & Cooling
-
Heating:1
-
Heating:Central
-
Cooling:Yes
-
Cooling:Central Air
Appliances
-
Appliances:Dishwasher, Microwave
-
Included:Yes
Schools
-
High School District:Los Angeles Unified
The Community
-
Association Amenities:Biking Trails, Hiking Trails, Meeting Room, Other Courts, Outdoor Cooking Area, Picnic Area, Playground, Pool, Sauna
-
Association:Yes
-
Association Fee:$541
-
Association Fee 2:285.00
-
Association Fee Frequency:Monthly
-
Association Fee 2 Frequency:Monthly
-
Pool:Association
-
Senior Community:No
-
Spa:1
-
Private Pool:No
-
Spa Features:Association
-
Assessments:No
Parking
-
Parking:Yes
-
Parking:Private, Side by Side
-
Parking Spaces:2.00
-
Attached Garage:Yes
-
Garage Spaces:2.00
Monthly cost estimate

Asking price
$1,795,000
| Expense | Monthly cost |
|---|---|
|
Mortgage
This calculator is intended for planning and education purposes only. It relies on assumptions and information provided by you regarding your goals, expectations and financial situation, and should not be used as your sole source of information. The output of the tool is not a loan offer or solicitation, nor is it financial or legal advice. |
$9,611
|
| Taxes | N/A |
| Insurance | $493 |
| HOA fees | $826 |
| Utilities | $132 See report |
| Total | $11,062/mo.* |
| *This is an estimate |
Soundscore™
Provided by HowLoud
Soundscore is an overall score that accounts for traffic, airport activity, and local sources. A Soundscore rating is a number between 50 (very loud) and 100 (very quiet).
Air Pollution Index
Provided by ClearlyEnergy
The air pollution index is calculated by county or urban area using the past three years data. The index ranks the county or urban area on a scale of 0 (best) - 100 (worst) across the United Sates.
Sale history
| Date | Event | Source | Price | % Change |
|---|---|---|---|---|
|
7/17/25
Jul 17, 2025
|
Listed / Active | CRMLS_CA | $1,795,000 | |
|
10/23/23
Oct 23, 2023
|
Listed / Active | CRMLS_CA |




































