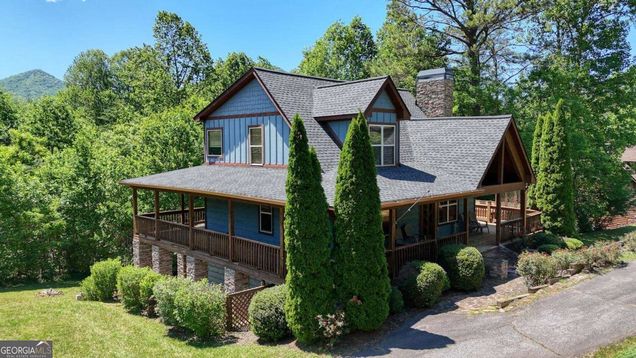602 Mill Ridge Road Unit 26
Hiawassee, GA 30546
- 4 beds
- – baths
- 3,135 sqft
- ~1 acre lot
- $167 per sqft
- 2007 build
- – on site
SELLER PAYING $10,000 TOWARD BUYER CLOSING COSTS!! Charming Furnished Mountain Cabin with Exceptional Outdoor Living Spaces. Beautifully updated furnished mountain cabin, featuring three spacious bedrooms, three full bathrooms, and a versatile bonus room. This home offers the perfect blend of rustic charm and modern comfort. Step inside to a warm and inviting living room, highlighted by a stunning stacked stone fireplace, rich hardwood flooring, and an open layout that seamlessly connects to the dining area-perfect for hosting guests or cozy nights in. The kitchen has stainless steel appliances and granite countertops, combining style and functionality. The spacious primary suite on the main floor combines the bathroom with combination tub/shower with a convenient laundry room. Upstairs, has a bedroom that features a luxurious en-suite bath complete with a walk-in tiled shower and a jetted tub combination for ultimate relaxation. The lower level includes an additional bathroom with a tub/shower, a bedroom, a bonus room, a separate living area, and a private entrance-perfect for multi-generational living or hosting visitors. Enjoy year-round outdoor living with a welcoming wraparound porch-ideal for relaxing or entertaining in any season. An expansive side deck provides ample space for large gatherings, complete with a perfect setup for outdoor grilling and entertaining. The outside deck and porch have gates to keep kids or dogs from wandering away. A lower outdoor sitting area overlooks the fire pit. So much to offer at an incredible price! (Deck is prepped to be stained when rain clears.) Septic Permit on file for 3-bedroom 1,000 gallon tank.

Last checked:
As a licensed real estate brokerage, Estately has access to the same database professional Realtors use: the Multiple Listing Service (or MLS). That means we can display all the properties listed by other member brokerages of the local Association of Realtors—unless the seller has requested that the listing not be published or marketed online.
The MLS is widely considered to be the most authoritative, up-to-date, accurate, and complete source of real estate for-sale in the USA.
Estately updates this data as quickly as possible and shares as much information with our users as allowed by local rules. Estately can also email you updates when new homes come on the market that match your search, change price, or go under contract.
Checking…
•
Last updated May 24, 2025
•
MLS# 10529591 —
The Building
-
Year Built:2007
-
Construction Materials:Concrete, Stone, Wood Siding
-
Architectural Style:Country/Rustic
-
Structure Type:House
-
Unit Number:26
-
Roof:Composition
-
Foundation Details:Block
-
Levels:Two
-
Basement:Bath Finished, Finished, Full
-
Total Finished Area:3135
-
Above Grade Finished:2299
-
Below Grade Finished:836
-
Living Area Source:Public Records
-
Patio And Porch Features:Deck, Patio
Interior
-
Interior Features:Master On Main Level, Other, Split Foyer, Two Story Foyer
-
Flooring:Tile
-
Total Fireplaces:1
-
Rooms:Bonus Room, Great Room, Loft
Financial & Terms
-
Home Warranty:No
-
Possession:Close Of Escrow
Location
-
Latitude:34.906549
-
Longitude:-83.751413
The Property
-
Property Type:Residential
-
Property Subtype:Single Family Residence
-
Property Condition:Resale
-
Lot Features:Level, Sloped
-
Lot Size Acres:1.01
-
Lot Size Source:Public Records
-
Parcel Number:0046 326
-
Leased Land:No
-
Land Lot:224
-
Vegetation:Grassed
-
View:Mountain(s)
-
Waterfront Footage:No
Listing Agent
- Contact info:
- Agent phone:
- (706) 896-2283
- Office phone:
- (706) 896-2283
Taxes
-
Tax Year:2023
-
Tax Annual Amount:$1,807.03
Beds
-
Bedrooms:4
-
Bed Main:1
-
Bed Upper Level:1
-
Bed Lower Level:2
The Listing
-
Virtual Tour URL Unbranded:
Heating & Cooling
-
Heating:Central, Electric, Heat Pump
-
Cooling:Ceiling Fan(s), Central Air, Electric, Heat Pump
Utilities
-
Utilities:Cable Available, High Speed Internet, Underground Utilities
-
Sewer:Septic Tank
-
Water Source:Public
Appliances
-
Appliances:Dishwasher, Dryer, Microwave, Refrigerator, Washer
-
Laundry Features:Laundry Closet
Schools
-
District:18
-
Elementary School:Towns County
-
Middle School:Towns County
-
High School:Towns County
The Community
-
Subdivision:The Preserve @ Mill Ridge
-
Community Features:None
-
Association:No
-
Association Fee Includes:None
Parking
-
Parking Features:Parking Pad, Side/Rear Entrance
Monthly cost estimate

Asking price
$524,900
| Expense | Monthly cost |
|---|---|
|
Mortgage
This calculator is intended for planning and education purposes only. It relies on assumptions and information provided by you regarding your goals, expectations and financial situation, and should not be used as your sole source of information. The output of the tool is not a loan offer or solicitation, nor is it financial or legal advice. |
$2,810
|
| Taxes | $150 |
| Insurance | $144 |
| Utilities | N/A |
| Total | $3,104/mo.* |
| *This is an estimate |
Walk Score®
Provided by WalkScore® Inc.
Walk Score is the most well-known measure of walkability for any address. It is based on the distance to a variety of nearby services and pedestrian friendliness. Walk Scores range from 0 (Car-Dependent) to 100 (Walker’s Paradise).
Sale history
| Date | Event | Source | Price | % Change |
|---|---|---|---|---|
|
5/24/25
May 24, 2025
|
Listed / Active | GAMLS | $524,900 |


























































