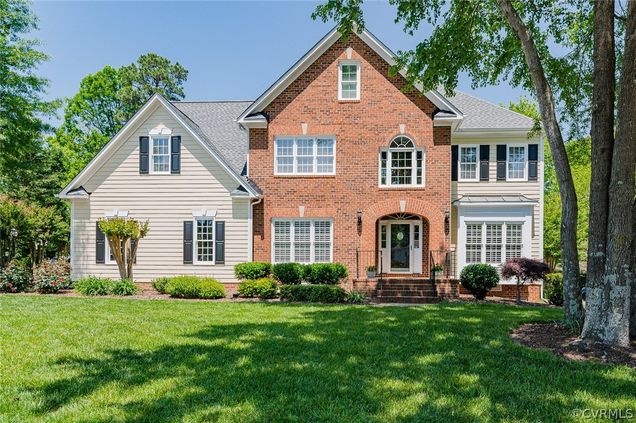6004 Brentmoor Drive
Glen Allen, VA 23059
Map
- 6 beds
- 5 baths
- 4,090 sqft
- 11,382 sqft lot
- $146 per sqft
- 1997 build
- – on site
More homes
Beautiful updated home in the Wyndham Community! This 6 bedroom, 5 full bath home is move-in ready. The large eat-in kitchen (updated 2016) features a gas stove, double oven, walk-in pantry and granite counter tops. It opens up into the spacious family room with a gas FP. There is also a formal dining room, office and sunroom on the main level with hardwood floors, crown molding and plantation shutters throughout. The 2nd floor features a spacious master bedroom with sitting area and newly remodeled ensuite! With an additional 4 bedrooms and 2 more full baths, there is room for everyone. Continuing on, the 3rd floor is open and bright making for a fabulous recreational room or additional bedroom with another full bath. Enjoy the beautiful outdoor living space on an upgraded trek deck with auto lighting, brick patio and fenced in backyard. Additional upgrades to this home include a new roof 2017, 2 new HVAC units 2019, encapsulation of crawlspace with sump pump 2015, and LED lighting. As a homeowner in the community, you will have access to the clubhouse, swimming pools, tennis, pickleball, basketball, lake, and parks all located in an excellent school district.

Last checked:
As a licensed real estate brokerage, Estately has access to the same database professional Realtors use: the Multiple Listing Service (or MLS). That means we can display all the properties listed by other member brokerages of the local Association of Realtors—unless the seller has requested that the listing not be published or marketed online.
The MLS is widely considered to be the most authoritative, up-to-date, accurate, and complete source of real estate for-sale in the USA.
Estately updates this data as quickly as possible and shares as much information with our users as allowed by local rules. Estately can also email you updates when new homes come on the market that match your search, change price, or go under contract.
Checking…
•
Last updated Apr 7, 2025
•
MLS# 2013938 —
The Building
-
Year Built:1997
-
Year Built Details:Actual
-
New Construction:false
-
Construction Materials:Brick,Drywall,Frame,HardiplankType
-
Architectural Style:TwoStory,Transitional
-
Roof:Composition
-
Exterior Features:Deck
-
Stories Total:3
-
Stories:3
-
Levels:ThreeOrMore
-
Basement:false
-
Patio And Porch Features:Deck
-
Building Area Source:Assessor
Interior
-
Interior Features:SeparateFormalDiningRoom,BathInPrimaryBedroom,Pantry,WalkInClosets,CentralVacuum
-
Flooring:CeramicTile,PartiallyCarpeted,Wood
-
Rooms Total:11
-
Fireplace:true
-
Fireplace Features:Gas
-
Fireplaces Total:1
Room Dimensions
-
Living Area:4090.0
-
Living Area Source:Assessor
Financial & Terms
-
Possession:CloseOfEscrow
Location
-
Directions:Take Nuckols Rd, Right onto Wyndham, Right onto Dominion Parkway, Left onto Brentmoor Dr
The Property
-
Parcel Number:740-778-9409
-
Property Type:Residential
-
Property Subtype:SingleFamilyResidence
-
Property Subtype Additional:SingleFamilyResidence
-
Property Condition:Resale
-
Property Attached:false
-
Lot Features:Level
-
Lot Size Acres:0.2613
-
Lot Size Area:0.2613
-
Lot Size Units:Acres
-
Zoning Description:R4
-
Fencing:BackYard,Fenced
-
Waterfront:false
Listing Agent
- Contact info:
- Agent phone:
- (804) 647-4707
- Office phone:
- (804) 527-3948
Taxes
-
Tax Year:2019
-
Tax Lot:2
-
Tax Annual Amount:4740.0
-
Tax Assessed Value:558600
-
Tax Legal Description:BRENTMOOR @ WYNDHAM BL A LT 2 75 B1 41
Beds
-
Bedrooms Total:6
Baths
-
Total Baths:5
-
Full Baths:5
Heating & Cooling
-
Cooling:CentralAir,Zoned
-
Cooling:true
-
Heating:NaturalGas,Zoned
-
Heating:true
Utilities
-
Sewer:PublicSewer
-
Water Source:Public
Appliances
-
Appliances:DoubleOven,Dishwasher,GasCooking,GasWaterHeater
Schools
-
Elementary School:Shady Grove
-
Middle Or Junior School:Short Pump
-
High School:Deep Run
The Community
-
Subdivision Name:Brentmoor At Wyndham
-
Community Features:BasketballCourt,CommonGroundsArea,Clubhouse,HomeOwnersAssociation,Playground,Pool,TennisCourts,TrailsPaths
-
Association:true
-
Association Fee:206.0
-
Association Fee Includes:CommonAreas,Pools,RecreationFacilities,Trash
-
Association Fee Frequency:Quarterly
-
Pool Features:Pool,Community
Parking
-
Garage:true
-
Attached Garage:true
-
Garage Spaces:2.0
-
Parking Features:Attached,Garage
Soundscore™
Provided by HowLoud
Soundscore is an overall score that accounts for traffic, airport activity, and local sources. A Soundscore rating is a number between 50 (very loud) and 100 (very quiet).
Air Pollution Index
Provided by ClearlyEnergy
The air pollution index is calculated by county or urban area using the past three years data. The index ranks the county or urban area on a scale of 0 (best) - 100 (worst) across the United Sates.
Sale history
| Date | Event | Source | Price | % Change |
|---|---|---|---|---|
|
8/26/15
Aug 26, 2015
|
CVRMLS | $508,000 |


















































