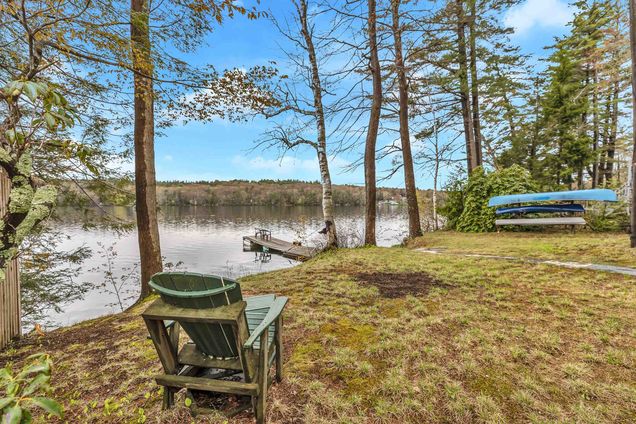60 Keene
Fitzwilliam, NH 03447
- 3 beds
- 2 baths
- 1,188 sqft
- 8,712 sqft lot
- $378 per sqft
- 1936 build
- – on site
More homes
Lakeside living at its best on Laurel Lake one of the most pristine spring-fed lakes in SW NH. This quintessential 1930s 3 bedroom/2 bath year-round cottage affords gorgeous views of the lake and sunsets. The interior is clean and well maintained. The open living space is light and bright with fantastic lake views. The walk out basement allows for storage of all your summer toys. Outside there is a stand for your kayaks, lawn space and a full dock with swim ladder. This area is abundant with all types of outdoor activities & easy access to MA makes it an ideal location. Rhododendron State Park and historic Fitzwilliam are minutes away. Historically the property has a great rental income. Furnishings are included if you want as well as all water toys and kayaks. The home may need some exterior TLC & interior updates but is well worth it!

Last checked:
As a licensed real estate brokerage, Estately has access to the same database professional Realtors use: the Multiple Listing Service (or MLS). That means we can display all the properties listed by other member brokerages of the local Association of Realtors—unless the seller has requested that the listing not be published or marketed online.
The MLS is widely considered to be the most authoritative, up-to-date, accurate, and complete source of real estate for-sale in the USA.
Estately updates this data as quickly as possible and shares as much information with our users as allowed by local rules. Estately can also email you updates when new homes come on the market that match your search, change price, or go under contract.
Checking…
•
Last updated Sep 4, 2023
•
MLS# 4951332 —
The Building
-
Year Built:1936
-
Pre-Construction:No
-
Construction:Wood Frame
-
Construction Status:Existing
-
Style:Cottage/Camp
-
Roof:Shingle - Asphalt
-
Exterior:Wood Siding
-
Foundation:Block, Concrete
-
Total Stories:1.75
-
Approx SqFt Total:1908
-
Approx SqFt Total Finished:1,188 Sqft
-
Approx SqFt Finished Above Grade:1,188 Sqft
-
Approx SqFt Finished Below Grade:0 Sqft
-
Approx SqFt Unfinished Above Grade Source:Public Records
-
Approx SqFt Unfinished Below Grade:720
-
Approx SqFt Finished Building Source:Public Records
-
Approx SqFt Unfinished Building Source:Public Records
-
Approx SqFt Finished Above Grade Source:Public Records
Interior
-
Total Rooms:5
-
Features - Interior:Dining Area, Fireplaces - 1
-
Flooring:Ceramic Tile, Carpet, Softwood
-
Basement:Yes
-
Basement Description:Concrete, Crawl Space, Daylight, Full, Partial, Stairs - Exterior, Stairs - Interior, Storage Space, Sump Pump, Unfinished, Walkout, Exterior Access, Stairs - Basement
-
Basement Access Type:Walkout
-
Room 1 Level:1
-
Room 2 Level:1
-
Room 3 Level:2
-
Room 4 Level:2
-
Room 5 Level:2
-
Room 6 Level:1
-
Room 7 Level:2
-
Room 1 Type:Kitchen
-
Room 2 Type:Living/Dining
-
Room 7 Type:Bath - 1/2
-
Room 5 Type:Bedroom
-
Room 4 Type:Bedroom
-
Room 3 Type:Bedroom
-
Room 6 Type:Bath - 3/4
-
Rooms Level 1:Level 1: Bath - 3/4, Level 1: Kitchen, Level 1: Living/Dining
-
Rooms: Level 2Level 2: Bedroom, Level 2: Bath - 1/2
Location
-
Directions:From the center of Fitzwillam take 119W at the depot stay straight and go up the hill on East Lake Drive. On the right after the campground take Keene Ave.
-
Map:25
-
Latitude:42.742275155877998
-
Longitude:-72.150528847885099
The Property
-
Property Type:Single Family
-
Property Class:Residential
-
Seasonal:No
-
Lot:12
-
Lot Description:Country Setting, Deep Water Access, Lake Frontage, Lake View, Level, Sloping, Trail/Near Trail, View, Waterfront
-
Lot SqFt:8,712 Sqft
-
Lot Acres:0 Sqft
-
Zoning:rural lakefront
-
Exterior Features:Garden Space, Natural Shade, Other - See Remarks, Patio, Rack, Shed, Window Screens, Windows - Double Pane
-
Driveway:Gravel
-
Waterview:Yes
-
Waterfront:Yes
-
Waterfront Rights:Exclusively Owned
-
Water Body Name:Laurel Lake
-
Water Body Type:Lake
-
Water Access Details:Directly Adjoining
-
Water Body Access:Yes
-
Water Frontage Length:55 Sqft
-
Water Restrictions:Unknown
Listing Agent
- Contact info:
- Office phone:
- (603) 924-3321
Taxes
-
Tax Year:2021
-
Tax Rate:30.84
-
Taxes TBD:No
-
Tax - Gross Amount:$10,964
Beds
-
Total Bedrooms:3
Baths
-
Total Baths:2
-
Three Quarter Baths:1
-
Half Baths:1
The Listing
-
Price Per SqFt:378.79
-
Negotiable:Furnishings
-
Foreclosed/Bank-Owned/REO:No
Heating & Cooling
-
Heating:Hot Air
-
Heat Fuel:Gas - LP/Bottle
-
Water Heater:Gas - LP/Bottle
Utilities
-
Utilities:High Speed Intrnt -AtSite, Internet - Fiber Optic
-
Sewer:Leach Field - Off-Site, Private, Pump Up, Shared
-
Water:Dug Well
-
Electric:Circuit Breaker(s)
Appliances
-
Appliances:Dishwasher, Dryer, Microwave, Range - Gas, Refrigerator, Washer
Schools
-
Elementary School:Emerson School
-
Middle Or Junior School:Monadnock Regional Jr. High
-
High School:Monadnock Regional High Sch
-
School District:Monadnock Sch Dst SAU #93
The Community
-
Area Description:Near Paths, Neighborhood, Rural
-
Roads:Gravel, Paved, Public
-
Covenants:Unknown
-
Assessment Year:2022
-
Assessment Amount:547900
Parking
-
Parking:On-Site, Parking Spaces 5
Walk Score®
Provided by WalkScore® Inc.
Walk Score is the most well-known measure of walkability for any address. It is based on the distance to a variety of nearby services and pedestrian friendliness. Walk Scores range from 0 (Car-Dependent) to 100 (Walker’s Paradise).
Air Pollution Index
Provided by ClearlyEnergy
The air pollution index is calculated by county or urban area using the past three years data. The index ranks the county or urban area on a scale of 0 (best) - 100 (worst) across the United Sates.
Sale history
| Date | Event | Source | Price | % Change |
|---|---|---|---|---|
|
8/31/23
Aug 31, 2023
|
Sold | PRIME_MLS | $450,000 | -10.0% |
|
6/26/23
Jun 26, 2023
|
Sold Subject To Contingencies | PRIME_MLS | $499,900 | |
|
5/25/23
May 25, 2023
|
Price Changed | PRIME_MLS | $499,900 | -8.3% |


























