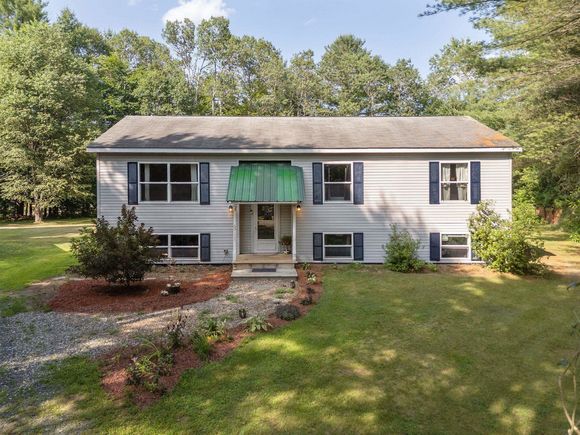60 Heatherfield
West Fairlee, VT 05083
Map
- 3 beds
- 2 baths
- 2,068 sqft
- ~3/4 acre lot
- $157 per sqft
- 2000 build
- – on site
Just over a mile from Lake Fairlee’s state water access, this move-in ready 3-bedroom, 2-bath home is perfectly situated for year-round outdoor enjoyment—think fishing, kayaking, swimming in summer, and cross-country skiing in winter. The main level offers a functional single-level floor plan with kitchen, dining, living room, bedrooms, and baths all easily accessible. Downstairs, a bright and spacious family room warmed by a pellet stove adds extra living space, along with two versatile bonus rooms ideal for a home office, workout room, or extra storage. Step outside to a level backyard oasis featuring a patio and an above-ground swimming pool—perfect for summer fun, entertaining, or simply relaxing. There's plenty of space for pets, play, and gardening. Located just 19 miles from Dartmouth Hitchcock Medical Center, 16 miles to Dartmouth College, and 22 miles to West Lebanon, this home blends the best of country living with a commuter-friendly location.

Last checked:
As a licensed real estate brokerage, Estately has access to the same database professional Realtors use: the Multiple Listing Service (or MLS). That means we can display all the properties listed by other member brokerages of the local Association of Realtors—unless the seller has requested that the listing not be published or marketed online.
The MLS is widely considered to be the most authoritative, up-to-date, accurate, and complete source of real estate for-sale in the USA.
Estately updates this data as quickly as possible and shares as much information with our users as allowed by local rules. Estately can also email you updates when new homes come on the market that match your search, change price, or go under contract.
Checking…
•
Last updated Jul 18, 2025
•
MLS# 5052341 —
Upcoming Open Houses
-
Sunday, 7/20
10am-12pm
The Building
-
Year Built:2000
-
Pre-Construction:No
-
Construction Status:Existing
-
Construction Materials:Wood Frame
-
Architectural Style:Raised Ranch, Split Entry
-
Roof:Asphalt Shingle
-
Total Stories:2
-
Approx SqFt Total:2484
-
Approx SqFt Total Finished:2,068 Sqft
-
Approx SqFt Finished Above Grade:1,242 Sqft
-
Approx SqFt Finished Below Grade:826 Sqft
-
Approx SqFt Unfinished Above Grade Source:Public Records
-
Approx SqFt Unfinished Below Grade:416
-
Approx SqFt Finished Building Source:Public Records
-
Approx SqFt Unfinished Building Source:Public Records
-
Approx SqFt Finished Above Grade Source:Public Records
-
Foundation Details:Concrete
Interior
-
Total Rooms:8
-
Flooring:Laminate, Vinyl
-
Basement:Yes
-
Basement Description:Concrete, Full, Partially Finished
-
Basement Access Type:Interior
-
Room 1 Level:1
-
Room 2 Level:1
-
Room 3 Level:1
-
Room 4 Level:1
-
Room 5 Level:1
-
Room 6 Level:1
-
Room 7 Level:Basement
-
Room 8 Level:Basement
-
Room 1 Type:Eat-in Kitchen
-
Room 2 Type:Living Room
-
Room 7 Type:Family Room
-
Room 8 Type:Exercise Room
-
Room 5 Type:Bedroom
-
Room 4 Type:Bedroom with Bath
-
Room 3 Type:Bathroom Full
-
Room 6 Type:Bedroom
-
Rooms Level 1:Level 1: Bedroom, Level 1: Full Bathroom, Level 1: Eat-in Kitchen, Level 1: Living Room
-
Rooms Level B:Level B: Exercise Room, Level B: Family Room
-
Interior Features:Primary BR w/ BA
Location
-
Directions:Please use GPS for directions.
-
Latitude:43.896424268861473
-
Longitude:-72.252913813491830
The Property
-
Property Type:Single Family
-
Property Class:Residential
-
Seasonal:No
-
Lot Features:Country Setting, Level, Open, Trail/Near Trail
-
Lot SqFt:30,492 Sqft
-
Lot Acres:0 Sqft
-
Zoning:R
-
Driveway:Gravel
-
Road Frontage:Yes
-
Road Frontage Length:60 Sqft
-
Exterior Features:Garden Space, Patio, Above Ground Pool, Shed
Listing Agent
- Contact info:
- Office phone:
- (802) 432-3105
Taxes
-
Tax Year:2024
-
Taxes TBD:No
-
Tax - Gross Amount:$5,040.53
Beds
-
Total Bedrooms:3
Baths
-
Total Baths:2
-
Full Baths:1
-
Three Quarter Baths:1
The Listing
-
Price Per SqFt:157.16
-
Foreclosed/Bank-Owned/REO:No
Heating & Cooling
-
Heating:Oil, Pellet Stove
Utilities
-
Utilities:None
-
Sewer:1000 Gallon, Concrete
-
Electric:200+ Amp Service, Generator Ready
-
Water Source:Drilled Well
Appliances
-
Appliances:Dishwasher, Dryer, Electric Range, Refrigerator, Washer
Schools
-
Elementary School:Westshire Elementary School
-
Middle Or Junior School:Rivendell Academy
-
High School:Rivendell Academy
The Community
-
Covenants:Unknown
Monthly cost estimate

Asking price
$325,000
| Expense | Monthly cost |
|---|---|
|
Mortgage
This calculator is intended for planning and education purposes only. It relies on assumptions and information provided by you regarding your goals, expectations and financial situation, and should not be used as your sole source of information. The output of the tool is not a loan offer or solicitation, nor is it financial or legal advice. |
$1,740
|
| Taxes | $420 |
| Insurance | $89 |
| Utilities | $359 See report |
| Total | $2,608/mo.* |
| *This is an estimate |
Air Pollution Index
Provided by ClearlyEnergy
The air pollution index is calculated by county or urban area using the past three years data. The index ranks the county or urban area on a scale of 0 (best) - 100 (worst) across the United Sates.
Sale history
| Date | Event | Source | Price | % Change |
|---|---|---|---|---|
|
7/18/25
Jul 18, 2025
|
Listed / Active | PRIME_MLS | $325,000 |
































