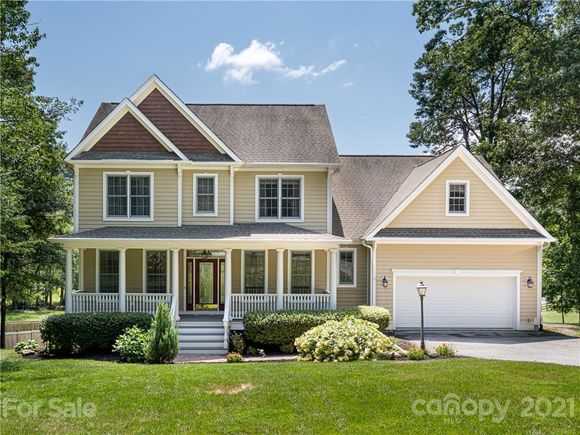60 Duncan Estate Drive
Fletcher, NC 28732
Map
- 4 beds
- 4 baths
- 3,329 sqft
- ~3/4 acre lot
- $202 per sqft
- 2004 build
- – on site
More homes
Very well maintained, custom home in desirable Duncan Creek Estates. If you're looking for a peaceful, private setting and beautiful mountain views this is it! With almost an acre lot that backs up to a picturesque horse pasture, this friendly neighborhood is tucked away, yet it's still convenient to nearby Hendersonville, Fletcher, Arden and S. Asheville. This home features lots of storage (huge 1900 sq ft unfinished basement!) and large closets, an extra bonus room above the garage as well as a separate dining room and study, high ceilings, crown molding, master on main, a bountiful garden and 2 balconies to enjoy the evening sunset! Recent upgrades include: Fresh paint in most rooms and on both balconies, newer appliances, custom shelving & drywall in basement and fresh landscaping. This is truly a must see home!

Last checked:
As a licensed real estate brokerage, Estately has access to the same database professional Realtors use: the Multiple Listing Service (or MLS). That means we can display all the properties listed by other member brokerages of the local Association of Realtors—unless the seller has requested that the listing not be published or marketed online.
The MLS is widely considered to be the most authoritative, up-to-date, accurate, and complete source of real estate for-sale in the USA.
Estately updates this data as quickly as possible and shares as much information with our users as allowed by local rules. Estately can also email you updates when new homes come on the market that match your search, change price, or go under contract.
Checking…
•
Last updated Aug 12, 2023
•
MLS# 3774490 —
The Building
-
Year Built:2004
-
New Construction:false
-
Construction Type:Site Built
-
Subtype:Single Family Residence
-
Construction Materials:Hardboard Siding
-
Architectural Style:Arts and Crafts
-
Roof:Shingle
-
Foundation Details:Basement
-
Porch:Balcony,Covered
-
Building Area Total:3329
-
SqFt Upper:1334
-
SqFt Unheated Total:1991
-
SqFt Unheated Basement:1991
Interior
-
Features:Attic Other,Basement Shop,Built Ins,Garden Tub,Kitchen Island,Pantry,Skylight(s),Vaulted Ceiling,Walk-In Closet(s)
-
Flooring:Carpet,Tile,Wood
-
Foyer Level:Main
-
Living Area:3329
-
Kitchen Level:Main
-
Dining Room Level:Main
-
Breakfast Room Level:Main
-
Pantry Level:Main
-
Great Room Level:Main
-
Recreation Room Level:Basement
-
Office Level:Main
-
Computer Niche Level:Upper
-
Workshop Level:Basement
-
Laundry Level:Main
-
Basement Level:Basement
-
Fireplace:true
-
Fireplace Features:Great Room
-
Room Type:Bathroom 1,Bathroom 2,Breakfast Room,Dining Room,Foyer,Great Room,Kitchen,Laundry,Office,Pantry,Primary Bedroom,Bathroom 3,Bathroom 4,Bedroom 1,Computer Niche,Bedroom 2,Bedroom 3,Basement,Recreation Room,Workshop
-
Room 3 Room Type:Basement,Rec Room,Workshop
Location
-
Directions:Off Hwy 25, take Mills Gap to Hoopers Creek Rd, turn rt on Souther Rd, stay straight and go left when the road Y's. Duncan Creek Estates will be on the rt. House will be on rt. (look for sign).
-
Latitude:35.42815
-
Longitude:-82.45413
The Property
-
Type:Residential
-
Lot Features:Mountain View,Paved,Private,Wooded,Views,Year Round View
-
Lot Size Area:0.8
-
Zoning Description:R2
-
Structure Type:1.5 Story/Basement
-
Road Responsibility:Private Maintained Road
-
Road Surface Type:Asphalt
Listing Agent
- Contact info:
- Agent phone:
- (828) 329-5365
- Office phone:
- (828) 684-8999
Taxes
-
Parcel Number:9966768
-
Tax Assessed Value:504200
Beds
-
Bedrooms Total:4
-
Beds Total:1
-
Beds Total:3
-
Primary Bedroom Level:Main
-
Bedroom 1 Level:Upper
-
Bedroom 2 Level:Upper
-
Bedroom 3 Level:Upper
Baths
-
Baths:4
-
Full Baths:3
-
Half Baths:1
-
Full Baths:1
-
Full Baths:2
-
Half Baths:1
-
Bathroom 1 Level:Main
-
Bathroom 2 Level:Main
-
Bathroom 3 Level:Upper
-
Bathroom 4 Level:Upper
The Listing
-
Special Listing Conditions:None
Heating & Cooling
-
Heating:Gas Hot Air Furnace,Heat Pump
Utilities
-
Sewer:Septic Installed
-
Water Source:Public
-
Water Heater:Gas
Appliances
-
Appliances:Gas Cooktop,Dishwasher,Disposal,Microwave,Oven,Refrigerator
-
Laundry Features:Main Level
Schools
-
Elementary School:Unspecified
-
Middle School:Unspecified
-
High School:Unspecified
The Community
-
Subdivision Name:Duncan Creek Estates
-
Community Features:Street Lights
-
Association Name:Alan Anders
-
Association Fee:$168
-
Association Fee Paid:Annually
-
Restrictions:Architectural Review
-
Proposed Special Assessment:No
-
HOA Subject To:Required
Parking
-
Parking Features:Driveway,Garage - 2 Car,Parking Space - 4+
-
Main Level Garage:Yes
-
SqFt Garage:420
Walk Score®
Provided by WalkScore® Inc.
Walk Score is the most well-known measure of walkability for any address. It is based on the distance to a variety of nearby services and pedestrian friendliness. Walk Scores range from 0 (Car-Dependent) to 100 (Walker’s Paradise).
Air Pollution Index
Provided by ClearlyEnergy
The air pollution index is calculated by county or urban area using the past three years data. The index ranks the county or urban area on a scale of 0 (best) - 100 (worst) across the United Sates.
Max Internet Speed
Provided by BroadbandNow®
View a full reportThis is the maximum advertised internet speed available for this home. Under 10 Mbps is in the slower range, and anything above 30 Mbps is considered fast. For heavier internet users, some plans allow for more than 100 Mbps.
Sale history
| Date | Event | Source | Price | % Change |
|---|---|---|---|---|
|
9/14/21
Sep 14, 2021
|
Sold | CMLS | $675,000 | 3.8% |
|
8/17/21
Aug 17, 2021
|
Sold Subject To Contingencies | CMLS | $650,000 | |
|
8/16/21
Aug 16, 2021
|
Listed / Active | CMLS | $650,000 | 35.4% (5.1% / YR) |


