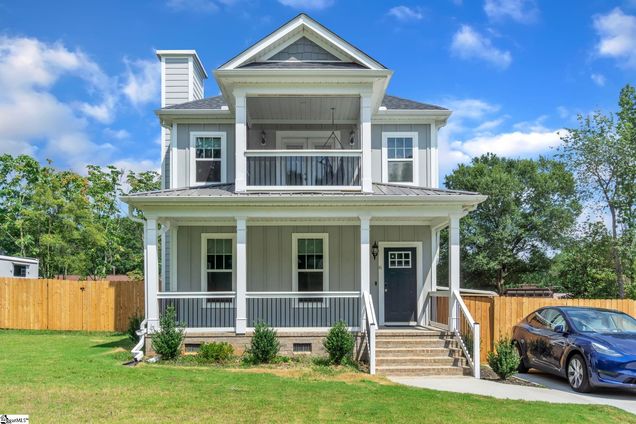6 Theresa Drive
Greenville, SC 29605
Map
- 3 beds
- 3 baths
- 1,663 sqft
- ~1/2 acre lot
- $227 per sqft
- – on site
More homes
HOME MAY QUALIFY FOR 0% OR 1% DOWN FINANCING! Welcome to this exquisite, FULLY CUSTOM, FULLY FENCED, Charleston-style home, LOADED with custom storage, located near the highly sought-after Augusta Road area of downtown Greenville! This charming property is perfect for homebuyers seeking a convenient and vibrant lifestyle, as it is in close proximity to a plethora of amenities, schools, shopping centers, and healthcare facilities. Upon entering, you will be captivated by the impressive great room adorned with stunning tile work. Follow the staircase to the upper level, where you'll find the master bedroom with a fully screened balcony featuring double doors and inset blinds, offering a perfect spot to unwind with your favorite beverage in the evening. The kitchen is a chef's dream, boasting a gas stove, stainless steel appliances, and white cabinets paired with beautiful granite countertops. Beyond its aesthetic appeal, this home is strategically positioned in an established area of Downtown Greenville, promising a smart investment opportunity for savvy buyers. Don't let this incredible chance slip away – seize the opportunity to own a beautifully constructed custom home that is perfectly situated near all the amenities that Downtown Greenville has to offer!

Last checked:
As a licensed real estate brokerage, Estately has access to the same database professional Realtors use: the Multiple Listing Service (or MLS). That means we can display all the properties listed by other member brokerages of the local Association of Realtors—unless the seller has requested that the listing not be published or marketed online.
The MLS is widely considered to be the most authoritative, up-to-date, accurate, and complete source of real estate for-sale in the USA.
Estately updates this data as quickly as possible and shares as much information with our users as allowed by local rules. Estately can also email you updates when new homes come on the market that match your search, change price, or go under contract.
Checking…
•
Last updated Jul 8, 2025
•
MLS# 1504813 —
The Building
-
Construction Materials:Brick Veneer, Hardboard Siding
-
Building Area Total:1663
-
Architectural Style:Charleston
-
Levels:Two
-
Stories:2
-
Roof:Architectural
-
Foundation Details:Crawl Space
-
Basement:None
-
Exterior Features:Balcony
-
Window Features:Tilt Out Windows, Insulated Windows
-
Patio And Porch Features:Deck, Front Porch
-
Security Features:Security System Owned
-
Accessibility Features:Attic Stairs Disappearing
Interior
-
Interior Features:High Ceilings, Ceiling Smooth, Granite Counters, Open Floorplan, Walk-In Closet(s), Pantry
-
Flooring:Carpet, Vinyl
-
Fireplace:true
-
Fireplaces Total:1
-
Fireplace Features:Gas Log
-
Laundry Features:1st Floor, Walk-in, Electric Dryer Hookup, Washer Hookup, Laundry Room
Room Dimensions
-
Living Area:1663
-
Living Area Units:Square Feet
-
Living Room Area:360
-
Living Room Length:24
-
Living Room Width:15
-
Kitchen Area:180
-
Kitchen Length:15
-
Kitchen Width:12
-
Dining Room Area:198
-
Dining Room Length:22
-
Dining Room Width:9
-
Master Bedroom Area:196
-
Master Bedroom Length:14
-
Master Bedroom Width:14
-
Bedroom 2 Width:11
-
Bedroom 2 Area:121
-
Bedroom 2 Length:11
-
Bedroom 3 Area:121
-
Bedroom 3 Length:11
-
Bedroom 3 Width:11
The Property
-
Property Type:Residential
-
Property Subtype:Single Family Residence
-
Lot Features:1/2 Acre or Less
-
Lot Size Acres:0.38
-
Lot Size Area:16552.8
-
Lot Size SqFt:16552.8
-
Lot Size Units:Square Feet
-
Topography:Level
-
Parcel Number:0368.0001001.06
Listing Agent
- Contact info:
- Agent phone:
- (864) 525-5413
- Office phone:
- (864) 242-6650
Taxes
-
Tax Annual Amount:4234.68
Beds
-
Bedrooms Total:3
-
Master Bedroom Level:Second
-
Master Bedroom Features:Walk-In Closet(s)
Baths
-
Total Baths:3
-
Half Baths:1
-
Full Baths:2
-
Master Bath Features:Double Vanity, Shower Only
Heating & Cooling
-
Heating:Forced Air
-
Heating:true
-
Cooling:Central Air
-
Cooling:true
Utilities
-
Water Source:Public
-
Sewer:Public Sewer
Appliances
-
Appliances:Dishwasher, Disposal, Free-Standing Gas Range, Gas Oven, Microwave, Electric Water Heater
Schools
-
Elementary School:Blythe
-
Middle Or Junior School:Hughes
-
High School:Southside
The Community
-
Subdivision:SC
-
Subdivision Name:None
-
Community Features:None
-
Association:false
-
Association Fee Includes:None
Parking
-
Garage:false
-
Parking Features:See Remarks, Paved, Key Pad Entry, Driveway
-
Open Parking:true
Soundscore™
Provided by HowLoud
Soundscore is an overall score that accounts for traffic, airport activity, and local sources. A Soundscore rating is a number between 50 (very loud) and 100 (very quiet).
Max Internet Speed
Provided by BroadbandNow®
This is the maximum advertised internet speed available for this home. Under 10 Mbps is in the slower range, and anything above 30 Mbps is considered fast. For heavier internet users, some plans allow for more than 100 Mbps.
Sale history
| Date | Event | Source | Price | % Change |
|---|---|---|---|---|
|
5/21/25
May 21, 2025
|
Price Changed | GGAR | ||
|
5/15/25
May 15, 2025
|
Relisted | GGAR | ||
|
5/6/25
May 6, 2025
|
Pending | GGAR |



































