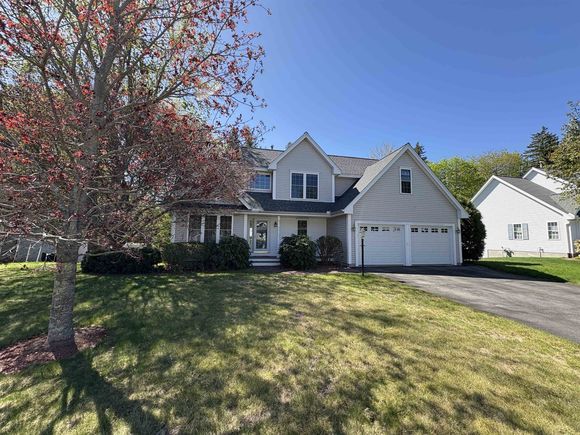6 Smithfield
Nashua, NH 03064
Map
- 3 beds
- 3 baths
- 2,360 sqft
- 8,276 sqft lot
- $305 per sqft
- 2002 build
- – on site
More homes
Located in one of the very most desirable locations Nashua NH has to offer, the North End, this picture perfect colonial on a sleepy cul de sac offers the perfect opportunity for the discerning buyer. Set amongst comparable properties in style and value, this property offers the perfect solution for easy maintainable home ownership.Upon entering the front entrance, one notices the soaring elevated ceilings.A first floor primary suite replete with its own bath consisting of soaking tub, shower and vanity along with a spacious walk in closet.The first level offers a spacious great room with soaring cathedral ceilings accented by a gas fireplace with direct access to the rear sun drenched deck area over viewing the rear lawn area. A thoughtful eat in kitchen leads to a formal dining room.The second level offers an expansive French doored office/study,two spacious bedrooms(one with a adjoining bonus room;alll serviced by a full bath.The lower level offers endless possibilities, unfinished and ready for you imagination.Bring your taste to this lovely property and make it your own!

Last checked:
As a licensed real estate brokerage, Estately has access to the same database professional Realtors use: the Multiple Listing Service (or MLS). That means we can display all the properties listed by other member brokerages of the local Association of Realtors—unless the seller has requested that the listing not be published or marketed online.
The MLS is widely considered to be the most authoritative, up-to-date, accurate, and complete source of real estate for-sale in the USA.
Estately updates this data as quickly as possible and shares as much information with our users as allowed by local rules. Estately can also email you updates when new homes come on the market that match your search, change price, or go under contract.
Checking…
•
Last updated Jul 16, 2025
•
MLS# 5036713 —
The Building
-
Year Built:2002
-
Pre-Construction:No
-
Construction Status:Existing
-
Construction Materials:Wood Frame
-
Architectural Style:Colonial
-
Roof:Architectural Shingle
-
Total Stories:2
-
Approx SqFt Total:3360
-
Approx SqFt Total Finished:2,360 Sqft
-
Approx SqFt Finished Above Grade:2,360 Sqft
-
Approx SqFt Finished Below Grade:0 Sqft
-
Approx SqFt Unfinished Above Grade Source:Assessor
-
Approx SqFt Unfinished Below Grade:1000
-
Approx SqFt Finished Building Source:Assessor
-
Approx SqFt Unfinished Building Source:Estimated
-
Approx SqFt Finished Above Grade Source:Plans
-
Other Equipment:Air Conditioner, Irrigation System, Standby Generator
-
Foundation Details:Concrete
-
Accessibility Features:1st Floor 1/2 Bathroom, 1st Floor Bedroom, 1st Floor Full Bathroom, 1st Floor Laundry
Interior
-
Total Rooms:7
-
Flooring:Carpet, Vinyl
-
Basement:Yes
-
Basement Description:Bulkhead, Concrete, Concrete Floor, Full
-
Basement Access Type:Interior
-
Room 1 Level:1
-
Room 2 Level:1
-
Room 3 Level:1
-
Room 4 Level:1
-
Room 5 Level:1
-
Room 6 Level:2
-
Room 7 Level:2
-
Room 8 Level:2
-
Room 9 Level:2
-
Room 10 Level:Basement
-
Room 1 Type:Bathroom Half
-
Room 2 Type:Laundry Room
-
Room 3 Type:Great Room
-
Room 4 Type:Eat-in Kitchen
-
Room 5 Type:Dining Room
-
Room 10 Type:Utility Room
-
Room 9 Type:Bedroom
-
Room 8 Type:Bedroom
-
Room 7 Type:Office/Study
-
Room 6 Type:Bathroom Full
-
Rooms Level 1:Level 1: 1/2 Bathroom, Level 1: Dining Room, Level 1: Great Room, Level 1: Eat-in Kitchen, Level 1: Laundry Room
-
Rooms: Level 2Level 2: Bedroom, Level 2: Full Bathroom, Level 2: Office/Study
-
Rooms Level B:Level B: Utility Room
-
Interior Features:Cathedral Ceiling, Ceiling Fan, Dining Area, Gas Fireplace, Primary BR w/ BA, Natural Light, Soaking Tub, Indoor Storage, Vaulted Ceiling, Walk-in Closet, 1st Floor Laundry
Location
-
Directions:Hills Ferry Road to Smithfield Terrace.
-
Map:0056
-
Latitude:42.782835880268735
-
Longitude:-71.468015084655761
The Property
-
Property Type:Single Family
-
Property Class:Residential
-
Seasonal:No
-
Lot:00132
-
Lot Features:City Lot, Landscaped, Level
-
Lot SqFt:8,276 Sqft
-
Lot Acres:0 Sqft
-
Zoning:RA
-
Driveway:Paved
-
Exterior Features:Deck, Covered Porch
Listing Agent
- Contact info:
- Office phone:
- (603) 465-7055
Taxes
-
Tax Year:2023
-
Taxes TBD:No
-
Tax - Gross Amount:$9,698
Beds
-
Total Bedrooms:3
Baths
-
Total Baths:3
-
Full Baths:2
-
Half Baths:1
The Listing
-
Price Per SqFt:305.08
-
Foreclosed/Bank-Owned/REO:No
Heating & Cooling
-
Heating:Forced Air
-
Cooling:Central AC
Utilities
-
Utilities:Phone, Cable Available, Gas On-Site, Telephone Available, Underground Utilities
-
Sewer:Public
-
Electric:Circuit Breaker(s), Generator
-
Water Source:Public
Appliances
-
Appliances:Dishwasher, Disposal, Range Hood, Gas Range, Refrigerator
Schools
-
School District:Nashua School District
The Community
-
Covenants:No
-
Assessment Year:2023
-
Assessment Amount:532000
Parking
-
Garage:Yes
-
Garage Capacity:2
Walk Score®
Provided by WalkScore® Inc.
Walk Score is the most well-known measure of walkability for any address. It is based on the distance to a variety of nearby services and pedestrian friendliness. Walk Scores range from 0 (Car-Dependent) to 100 (Walker’s Paradise).
Bike Score®
Provided by WalkScore® Inc.
Bike Score evaluates a location's bikeability. It is calculated by measuring bike infrastructure, hills, destinations and road connectivity, and the number of bike commuters. Bike Scores range from 0 (Somewhat Bikeable) to 100 (Biker’s Paradise).
Soundscore™
Provided by HowLoud
Soundscore is an overall score that accounts for traffic, airport activity, and local sources. A Soundscore rating is a number between 50 (very loud) and 100 (very quiet).
Air Pollution Index
Provided by ClearlyEnergy
The air pollution index is calculated by county or urban area using the past three years data. The index ranks the county or urban area on a scale of 0 (best) - 100 (worst) across the United Sates.
Sale history
| Date | Event | Source | Price | % Change |
|---|---|---|---|---|
|
7/15/25
Jul 15, 2025
|
Sold | PRIME_MLS | $720,000 | -2.0% |
|
6/3/25
Jun 3, 2025
|
Sold Subject To Contingencies | PRIME_MLS | $734,999 | |
|
5/14/25
May 14, 2025
|
Price Changed | PRIME_MLS | $734,999 | -2.0% |


















































