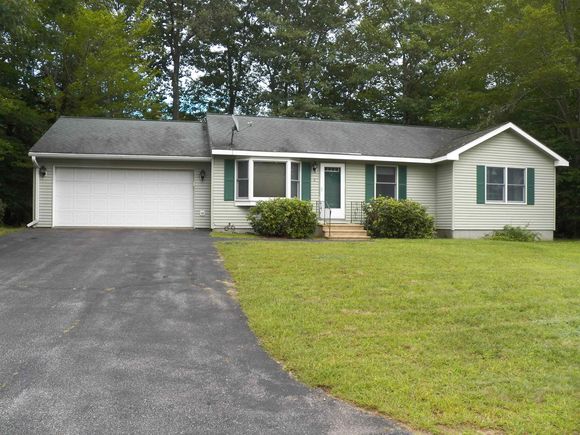6 Opal
Laconia, NH 03246
Map
- 3 beds
- 2 baths
- 1,208 sqft
- ~1 acre lot
- $331 per sqft
- 1997 build
- – on site
More homes
A wonderful neighborhood awaits you, you'll never want to leave. This classic Ranch sets on a back lot with a woodsy back drop to view from you comfortable spacious Sun Room. Your pull up to an attached 2 car Garage with ramp up to direct entry into the eat-in Kitchen, which flows to the Living room with large bay window. You have the 10'X14' Sun Room off the dining area for relaxation & taking in mother nature. Down the hall is your 1st floor laundry, Bedrooms 2 & 3 plus a spacious Master suite to enjoy. The Basement is quite dry and has heat. There is a new oil boiler for years of peace of mind plus 150 amp electric service awaits you. The clean dry basement is ideal for adding a finished room. The property is ideal for a family member with issues climbing stairs. Come tour this desirable one level living adorable home. Open House on Sun Oct 1st from 12PM-2PM.

Last checked:
As a licensed real estate brokerage, Estately has access to the same database professional Realtors use: the Multiple Listing Service (or MLS). That means we can display all the properties listed by other member brokerages of the local Association of Realtors—unless the seller has requested that the listing not be published or marketed online.
The MLS is widely considered to be the most authoritative, up-to-date, accurate, and complete source of real estate for-sale in the USA.
Estately updates this data as quickly as possible and shares as much information with our users as allowed by local rules. Estately can also email you updates when new homes come on the market that match your search, change price, or go under contract.
Checking…
•
Last updated Nov 6, 2023
•
MLS# 4967562 —
The Building
-
Year Built:1997
-
Pre-Construction:No
-
Construction:Wood Frame
-
Construction Status:Existing
-
Style:Ranch
-
Roof:Shingle - Asphalt
-
Exterior:Vinyl Siding
-
Foundation:Concrete
-
Equipment:Satellite Dish, Smoke Detector-Hard Wired with Battery
-
Features - Accessibility:1st Floor Full Bathroom, Access Laundry No Steps, Bathroom with Tub, Kitchen with 5 Ft. Diameter, No Stairs from Parking, One-Level Home, Paved Parking, 1st Floor Laundry
-
Total Stories:1
-
Approx SqFt Total:2416
-
Approx SqFt Total Finished:1,208 Sqft
-
Approx SqFt Finished Above Grade:1,208 Sqft
-
Approx SqFt Finished Below Grade:0 Sqft
-
Approx SqFt Unfinished Above Grade Source:Assessor
-
Approx SqFt Unfinished Below Grade:1208
-
Approx SqFt Finished Building Source:Assessor
-
Approx SqFt Unfinished Building Source:Assessor
-
Approx SqFt Finished Above Grade Source:Assessor
Interior
-
Total Rooms:6
-
Features - Interior:Ceiling Fan, Primary BR w/ BA, Natural Light, Window Treatment, Laundry - 1st Floor
-
Flooring:Carpet, Vinyl
-
Basement:Yes
-
Basement Description:Bulkhead, Full, Unfinished, Interior Access
-
Basement Access Type:Interior
-
Room 1 Level:1
-
Room 2 Level:1
-
Room 3 Level:1
-
Room 4 Level:1
-
Room 5 Level:1
-
Room 6 Level:1
-
Room 1 Type:Kitchen - Eat-in
-
Room 2 Type:Living Room
-
Room 3 Type:Primary BR Suite
-
Room 4 Type:Bedroom
-
Room 5 Type:Bedroom
-
Room 6 Type:Sunroom
-
Rooms Level 1:Level 1: Bedroom, Level 1: Kitchen - Eat-in, Level 1: Living Room, Level 1: Primary Bdm Ste, Level 1: Sunroom
Room Dimensions
-
Room 1 Dimensions:12 Sqft
-
Room 2 Dimensions:12 Sqft
-
Room 3 Dimensions:12 Sqft
-
Room 4 Dimensions:10 Sqft
-
Room 5 Dimensions:9 Sqft
-
Room 6 Dimensions:10 Sqft
Location
-
Directions:Rte 106 to Pine St R on Warren turn onto Opal, 1st driveway on L.
-
Map:446
-
Latitude:43.522379677242746
-
Longitude:-71.453625813491826
The Property
-
Property Type:Single Family
-
Property Class:Residential
-
Seasonal:No
-
Lot:11
-
Lot Description:Curbing, Landscaped, Level, Rolling, Sidewalks, Street Lights, Subdivision, Wooded
-
Lot SqFt:63,598 Sqft
-
Lot Acres:1 Sqft
-
Zoning:RS
-
Exterior Features:Porch - Enclosed, Windows - Double Pane
-
Suitable Use:Residential
-
Driveway:Paved
-
Road Frontage:Yes
-
Road Frontage Length:90 Sqft
Listing Agent
- Contact info:
- Office phone:
- (888) 398-7062
Taxes
-
Tax Year:2023
-
Taxes TBD:No
-
Tax - Gross Amount:$5,405
Beds
-
Total Bedrooms:3
Baths
-
Total Baths:2
-
Full Baths:2
The Listing
-
Price Per SqFt:331.04
-
Possession:At Closing, Immediate
-
Foreclosed/Bank-Owned/REO:No
Heating & Cooling
-
Heating:Baseboard, Hot Water
-
Heat Fuel:Oil
-
Water Heater:Off Boiler
-
Fuel Company:Strafford Oil
Utilities
-
Utilities:Cable - Available, Satellite, Telephone Available
-
Sewer:Public
-
Water:Public
-
Electric:150 Amp, Circuit Breaker(s)
Appliances
-
Appliances:Dishwasher, Dryer, Range - Electric, Refrigerator, Washer
Schools
-
School District:Laconia Sch Dst SAU #30
The Community
-
Area Description:Near Snowmobile Trails, Neighborhood
-
Roads:Paved, Public
-
Covenants:Unknown
-
Easements:Unknown
Parking
-
Garage:Yes
-
Garage Type:Attached
-
Garage Capacity:2
-
Garage Description:Auto Open, Direct Entry, Storage Above
-
Parking:Garage, Parking Spaces 2
Walk Score®
Provided by WalkScore® Inc.
Walk Score is the most well-known measure of walkability for any address. It is based on the distance to a variety of nearby services and pedestrian friendliness. Walk Scores range from 0 (Car-Dependent) to 100 (Walker’s Paradise).
Soundscore™
Provided by HowLoud
Soundscore is an overall score that accounts for traffic, airport activity, and local sources. A Soundscore rating is a number between 50 (very loud) and 100 (very quiet).
Air Pollution Index
Provided by ClearlyEnergy
The air pollution index is calculated by county or urban area using the past three years data. The index ranks the county or urban area on a scale of 0 (best) - 100 (worst) across the United Sates.
Sale history
| Date | Event | Source | Price | % Change |
|---|---|---|---|---|
|
11/3/23
Nov 3, 2023
|
Sold | PRIME_MLS | $399,900 | -4.8% |
|
10/4/23
Oct 4, 2023
|
Sold Subject To Contingencies | PRIME_MLS | $420,000 | |
|
8/28/23
Aug 28, 2023
|
Listed / Active | PRIME_MLS | $420,000 |






































