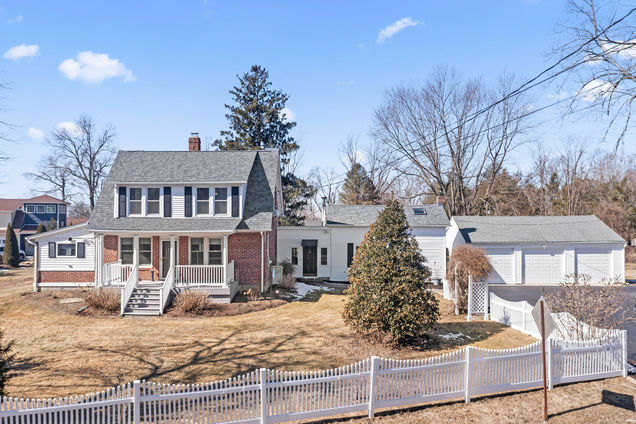6 Maple
Shelton, CT 06484
Map
- 3 beds
- 3 baths
- 1,682 sqft
- ~1 acre lot
- $326 per sqft
- 1938 build
- – on site
More homes
Nestled in Shelton's historic Huntington section, this charming residence with a refined in-law suite blends vintage allure with modern comfort, offering a serene retreat for an affordable, low-stress lifestyle. The main home boasts gleaming hardwood floors and abundant sunlight, exuding farmhouse warmth. A sprawling lot includes a restored residence and quaint barn, complemented by a separate three-car garage with space for two-plus cars, storage, or seasonal gear for outdoor activities. A new front porch crafted with durable Trex-like material welcomes you into timeless grace. The in-law suite ensures privacy with a wood-burning fireplace, new carpet, washer/dryer, skylights, and a remodeled bathroom with a walk-in shower-ideal for family, guests, or rental income. Upgrades like a new roof, well pump, and 240V electrical system with a portable generator included ensure reliability. Updated bathrooms add luxury. Shelton's low taxes, great town amenities, and the versatile in-law suite make this a smart starter home or refined choice for downsizers. Last tenant paid $1,600/mo ($19,200/yr) before move-out. Cover $5,659 taxes, keep $10,562/yr! Pay off mortgage quicker with extra payments that cut mortgage years. Use cash for upgrades, caretaking, or vacation. Safe harbor: live in main house, rent in-law for income, or live in in-law, rent main house for more! Seller is motivated and will consider all offers.

Last checked:
As a licensed real estate brokerage, Estately has access to the same database professional Realtors use: the Multiple Listing Service (or MLS). That means we can display all the properties listed by other member brokerages of the local Association of Realtors—unless the seller has requested that the listing not be published or marketed online.
The MLS is widely considered to be the most authoritative, up-to-date, accurate, and complete source of real estate for-sale in the USA.
Estately updates this data as quickly as possible and shares as much information with our users as allowed by local rules. Estately can also email you updates when new homes come on the market that match your search, change price, or go under contract.
Checking…
•
Last updated Jul 2, 2025
•
MLS# 24078731 —
The Building
-
Year Built:1938
-
Year Built Source:Public Records
-
New Construction Type:No/Resale
-
Style:Cape Cod, Farm House
-
Roof Information:Asphalt Shingle
-
Attic:Yes
-
Attic Description:Unfinished, Storage Space, Pull-Down Stairs
-
Exterior Siding:Vinyl Siding, Brick
-
Foundation Type:Concrete, Masonry
-
Basement Description:Full, Interior Access, Concrete Floor, Full With Walk-Out
-
Exterior Features:Breezeway, Barn, Gutters, Lighting, Awnings, Porch, Deck, Garden Area, Stone Wall
-
In-Law Access:Detached
-
In-Law Apartment:Yes
-
SqFt Total:1682
-
SqFt Est Heated Above Grade:1682
Interior
-
Fireplaces Total:1
-
Laundry Room:Main Level
-
Laundry Room Location:Main level(s) of Main House and In law.
Room Dimensions
-
Living Area SqFt Per Public Record:1682
Location
-
Directions:Soundview Avenue to Maple Avenue. Right or left onto Maple Avenue. House is on the left. Pull into driveway.
-
Neighborhood:Huntington
The Property
-
Parcel Number:290838
-
Property Type:Single Family For Sale
-
Zoning:R-1
-
Acres:0.93
-
Acres Source:Public Records
-
Lot Description:Fence - Partial, Level Lot
Listing Agent
- Contact info:
- Agent phone:
- (203) 426-3429
Taxes
-
Tax Year:July 2024-June 2025
-
Property Taxes:5659
Beds
-
Beds Total:3
Baths
-
Total Baths:3
-
Full Baths:3
The Listing
-
Virtual Showing:No
-
Home Warranty Offered:No
Heating & Cooling
-
Heat Type:Baseboard, Hot Water, Radiator, Other
-
Heat Fuel Type:Electric, Oil
-
Cooling System:Window Unit
Utilities
-
Water Source:Private Well
-
Sewage System:Septic
Appliances
-
Appliances Included:Electric Range, Microwave, Refrigerator, Freezer, Dishwasher, Disposal, Washer, Electric Dryer
Schools
-
Elementary School:Elizabeth Shelton
-
Intermediate School:Per Board of Ed
-
Middle Or Junior School:Per Board of Ed
-
High School:Shelton
The Community
-
Swimming Pool:No
-
Direct Waterfront:No
-
Waterfront Description:Not Applicable
Parking
-
Garage & Parking:Detached Garage, Paved, Off Street Parking, Driveway
-
Garages Number:3
-
Parking Total Spaces:5
Walk Score®
Provided by WalkScore® Inc.
Walk Score is the most well-known measure of walkability for any address. It is based on the distance to a variety of nearby services and pedestrian friendliness. Walk Scores range from 0 (Car-Dependent) to 100 (Walker’s Paradise).
Bike Score®
Provided by WalkScore® Inc.
Bike Score evaluates a location's bikeability. It is calculated by measuring bike infrastructure, hills, destinations and road connectivity, and the number of bike commuters. Bike Scores range from 0 (Somewhat Bikeable) to 100 (Biker’s Paradise).
Soundscore™
Provided by HowLoud
Soundscore is an overall score that accounts for traffic, airport activity, and local sources. A Soundscore rating is a number between 50 (very loud) and 100 (very quiet).
Air Pollution Index
Provided by ClearlyEnergy
The air pollution index is calculated by county or urban area using the past three years data. The index ranks the county or urban area on a scale of 0 (best) - 100 (worst) across the United Sates.
Sale history
| Date | Event | Source | Price | % Change |
|---|---|---|---|---|
|
7/1/25
Jul 1, 2025
|
Sold | SMART_MLS | $550,000 | 0.2% |
|
6/10/25
Jun 10, 2025
|
Pending | SMART_MLS | $549,000 | |
|
4/23/25
Apr 23, 2025
|
Price Changed | SMART_MLS | $549,000 | -3.5% |


