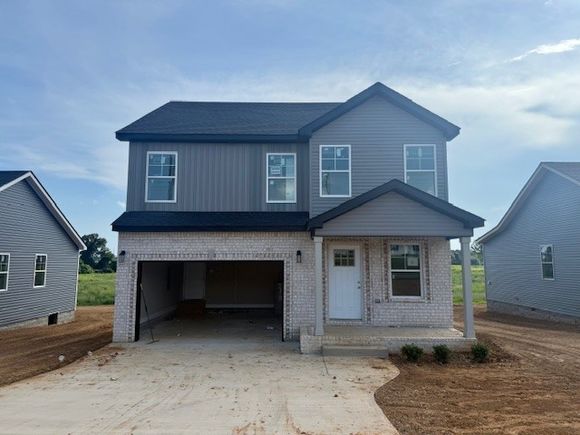6 Hugh Hunter Rd
Oak Grove, KY 42262
Map
- 3 beds
- 3 baths
- 1,595 sqft
- $178 per sqft
- 2025 build
- – on site
Welcome to this stunning two-story Baker plan, thoughtfully designed with space, comfort, and storage in mind. This beautiful home offers a spacious layout perfect for both everyday living and entertaining. Step into the large living room featuring durable luxury vinyl plank (LVP) flooring that adds warmth and style to the space. The kitchen is both functional and stylish, boasting an abundance of cabinetry, granite countertops, and a generous pantry for all your storage needs. Just off the kitchen, you'll find a convenient mudroom/laundry room that helps keep your home organized and efficient. Upstairs, all three bedrooms provide privacy and comfort. The primary suite is a true retreat, featuring not one but two closets, offering plenty of room for storage. The two additional guest bedrooms are spacious and share a full hall bath, making them perfect for family, guests, or a home office setup. Step outside to enjoy the covered back deck, ideal for relaxing or hosting friends and family. The home sits on a level lot with sod in the front and side yards, while the backyard has been prepped with seed and straw, giving you the opportunity to customize your outdoor space just the way you want it. With no HOA, you’ll enjoy the freedom and flexibility that many homeowners are looking for. To make this opportunity even more attractive, the seller is offering $10,000 in closing cost concessions with a full price offer. This move-in-ready home offers modern finishes, thoughtful design, and exceptional value. Don’t miss your chance to own this impressive property—schedule your showing today!

Last checked:
As a licensed real estate brokerage, Estately has access to the same database professional Realtors use: the Multiple Listing Service (or MLS). That means we can display all the properties listed by other member brokerages of the local Association of Realtors—unless the seller has requested that the listing not be published or marketed online.
The MLS is widely considered to be the most authoritative, up-to-date, accurate, and complete source of real estate for-sale in the USA.
Estately updates this data as quickly as possible and shares as much information with our users as allowed by local rules. Estately can also email you updates when new homes come on the market that match your search, change price, or go under contract.
Checking…
•
Last updated Jul 16, 2025
•
MLS# 2942534 —
The Building
-
Year Built:2025
-
Year Built Details:NEW
-
New Construction:true
-
Construction Materials:Brick, Vinyl Siding
-
Architectural Style:Contemporary
-
Roof:Shingle
-
Stories:2
-
Levels:Two
-
Basement:Crawl Space
-
Other Equipment:Air Purifier
-
Patio And Porch Features:Deck, Covered, Porch
-
Building Area Units:Square Feet
-
Building Area Total:1595
-
Building Area Source:Builder
-
Above Grade Finished Area:1595
-
Above Grade Finished Area Units:Square Feet
-
Above Grade Finished Area Source:Builder
-
Below Grade Finished Area Source:Builder
-
Below Grade Finished Area Units:Square Feet
Interior
-
Interior Features:Ceiling Fan(s), Extra Closets, Pantry, Walk-In Closet(s)
-
Flooring:Carpet, Vinyl
-
Fireplace:false
-
Laundry Features:Electric Dryer Hookup, Washer Hookup
Room Dimensions
-
Living Area:1595
-
Living Area Units:Square Feet
-
Living Area Source:Builder
Location
-
Directions:Tiny Town Rd to Pembroke-Oak Grove Rd. Right onto Hugh Hunter Rd. Home is on the right.
-
Latitude:36.64722228
-
Longitude:-87.39601783
The Property
-
Property Type:Residential
-
Property Subtype:Single Family Residence
-
Lot Features:Level
-
Lot Size Units:Acres
-
Lot Size Source:Owner
-
View:false
-
Property Attached:false
Listing Agent
- Contact info:
- Agent phone:
- (931) 237-6727
- Office phone:
- (931) 648-8500
Taxes
-
Tax Lot:6
-
Tax Annual Amount:2800
Beds
-
Bedrooms Total:3
Baths
-
Total Baths:3
-
Full Baths:2
-
Half Baths:1
The Listing
-
Special Listing Conditions:Standard
Heating & Cooling
-
Heating:Central
-
Heating:true
-
Cooling:Ceiling Fan(s), Central Air
-
Cooling:true
Utilities
-
Utilities:Water Available
-
Sewer:Public Sewer
-
Water Source:Public
Appliances
-
Appliances:Electric Oven, Electric Range, Dishwasher, Disposal, Microwave
Schools
-
Elementary School:Pembroke Elementary School
-
Middle Or Junior School:Hopkinsville Middle School
-
High School:Hopkinsville High School
The Community
-
Subdivision Name:Hugh Hunter Estates
-
Senior Community:false
-
Waterfront:false
-
Pool Private:false
-
Association:false
Parking
-
Parking Total:4
-
Parking Features:Garage Door Opener, Garage Faces Front, Concrete, Driveway
-
Garage:true
-
Attached Garage:true
-
Garage Spaces:2
-
Covered Spaces:2
-
Carport:false
-
Open Parking Spaces:2
Monthly cost estimate

Asking price
$284,900
| Expense | Monthly cost |
|---|---|
|
Mortgage
This calculator is intended for planning and education purposes only. It relies on assumptions and information provided by you regarding your goals, expectations and financial situation, and should not be used as your sole source of information. The output of the tool is not a loan offer or solicitation, nor is it financial or legal advice. |
$1,525
|
| Taxes | $233 |
| Insurance | $78 |
| Utilities | $139 See report |
| Total | $1,975/mo.* |
| *This is an estimate |
Soundscore™
Provided by HowLoud
Soundscore is an overall score that accounts for traffic, airport activity, and local sources. A Soundscore rating is a number between 50 (very loud) and 100 (very quiet).
Air Pollution Index
Provided by ClearlyEnergy
The air pollution index is calculated by county or urban area using the past three years data. The index ranks the county or urban area on a scale of 0 (best) - 100 (worst) across the United Sates.
Max Internet Speed
Provided by BroadbandNow®
This is the maximum advertised internet speed available for this home. Under 10 Mbps is in the slower range, and anything above 30 Mbps is considered fast. For heavier internet users, some plans allow for more than 100 Mbps.
Sale history
| Date | Event | Source | Price | % Change |
|---|---|---|---|---|
|
7/16/25
Jul 16, 2025
|
Listed / Active | REALTRACS | $284,900 |




















