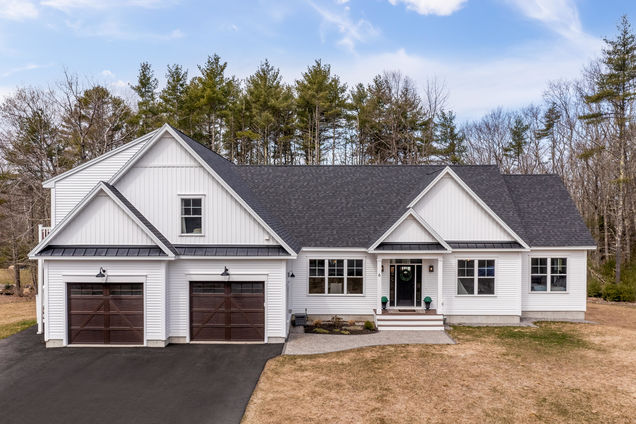6 Hidden Greens Drive
Saco, ME 04072
Map
- 5 beds
- 3 baths
- 4,911 sqft
- ~5 acre lot
- $203 per sqft
- 2019 build
- – on site
More homes
Built to fulfill today's life + work balance this spacious ranch style home has all the necessary elements to enjoy the work and play portions of your day. Situated on 4.7+ acres on Hidden Greens Drive this executive home provides 9 ft ceilings in all first-floor rooms, plus cathedral ceilings in the living room. Custom built-ins meet you in the large mudroom and carry on throughout the home. This home offers an open concept kitchen, dining, and living room with an oversized, 8ft long kitchen island with plenty of storage, beverage cooler, and quartzite countertops. The Living Room features a beautifully appointed gas fireplace surrounded in tile and shiplap, custom built-in benches, and floating shelves. Beautiful Hallmark Hardwood Floors that feature a 7.5'' wide plank adds so much character to the home along with tiled floors in mudroom, bathrooms and laundry room. Walk out to your sun-drenched expansive 12' x 31' composite deck to relax, enjoy the sun and grill. The home is further benefited by a large master bedroom suite with 11' x 11' walk-in closet with custom wood shelving. The spacious Master Bathroom features a custom tiled shower and custom glass shower door with black bordered detail. Downstairs in the partial daylight basement you will find a massive family room with space for sofas, workout equipment, games, and entertaining. The basement also contains walk out access to the back yard, a concealed mechanical area and two large storage areas. Need additional living space for relatives or extended family? Not a problem, as this home has an in-law apartment equipped with 1 bedroom, kitchen/living room, laundry, full bath, with two separate entrance points. Multiple Heat Pumps are installed in all living areas along with the in-law Apartment. The In-law apartment rests on top an oversized 30' x 32' garage with custom brown garage doors, it fits up to three cars. Your new spacious lawn is equipped with a irrigation system.

Last checked:
As a licensed real estate brokerage, Estately has access to the same database professional Realtors use: the Multiple Listing Service (or MLS). That means we can display all the properties listed by other member brokerages of the local Association of Realtors—unless the seller has requested that the listing not be published or marketed online.
The MLS is widely considered to be the most authoritative, up-to-date, accurate, and complete source of real estate for-sale in the USA.
Estately updates this data as quickly as possible and shares as much information with our users as allowed by local rules. Estately can also email you updates when new homes come on the market that match your search, change price, or go under contract.
Checking…
•
Last updated Mar 10, 2025
•
MLS# 1523394 —
The Building
-
Year Built:2019
-
Construction Materials:Vinyl Siding, Wood Frame
-
Roof:Shingle
-
Basement:Walk-Out Access, Finished, Full, Partial, Doghouse, Interior Entry
-
Direction Faces:None
-
Window Features:None
-
Building Features:None
-
Patio And Porch Features:Deck, Porch
-
Building Area Total:4911.0
-
Building Area Source:Seller
-
Green Energy Efficient:Energy Star Appliances, Double Pane Windows
Interior
-
Rooms Total:9
-
Kitchen:true
-
Fireplace:true
-
Fireplace Features:None
Room Dimensions
-
Living Area:None
Financial & Terms
-
Land Lease:false
-
Rent Includes:None
Location
-
Directions:None
The Property
-
Lot Features:Open Lot, Rolling Slope, Landscaped, Near Shopping, Near Town, Rural
-
Lot Size:207,345 Sqft
-
Lot Size Area:4.76
-
Lot Size Acres:4.76
-
Lot Size Units:Acres
-
Lot Size Source:Survey
-
Lot Size Dimensions:None
-
Zoning:C-1
-
Property Attached:No
-
View:Trees/Woods
-
Current Use:None
-
Possible Use:None
-
Topography:None
-
Waterfront:false
-
Road Surface Type:Gravel
-
Road Frontage Type:Private
-
Other Equipment:None
Listing Agent
- Contact info:
- Office phone:
- (207) 646-5131
Taxes
-
Tax Year:2021
-
Tax Annual Amount:$9,208
Beds
-
Bedrooms Total:5
Baths
-
Full Baths:3
-
Three Quarter Baths:None
-
Partial Baths:None
-
Quarter Baths:None
The Listing
Heating & Cooling
-
Heating:Hot Water, Heat Pump, Baseboard
-
Heating:true
-
Cooling:true
-
Cooling:Heat Pump
Utilities
-
Electric:Underground, Generator Hookup, Circuit Breakers
-
Sewer:Private Sewer, Septic Existing on Site
-
Water Source:Private, Well
Appliances
-
Appliances:Washer, Refrigerator, Microwave, Gas Range, Dryer, Dishwasher
Schools
-
Elementary School:None
-
Middle Or Junior School:None
-
High School:None
The Community
-
Spa Features:None
-
Pool Private:No
-
Association Amenities:None
-
Association Fee Includes:None
-
Association:false
Parking
-
Garage:true
-
Attached Garage:false
-
Garage Spaces:3.0
-
Carport Spaces:None
-
Parking Features:5 - 10 Spaces, Paved, Inside Entrance
Air Pollution Index
Provided by ClearlyEnergy
The air pollution index is calculated by county or urban area using the past three years data. The index ranks the county or urban area on a scale of 0 (best) - 100 (worst) across the United Sates.
Sale history
| Date | Event | Source | Price | % Change |
|---|---|---|---|---|
|
6/20/25
Jun 20, 2025
|
MREIS | $1,125,000 | -5.9% | |
|
5/8/25
May 8, 2025
|
MREIS | $1,195,000 | ||
|
3/16/25
Mar 16, 2025
|
MREIS | $1,195,000 |



































