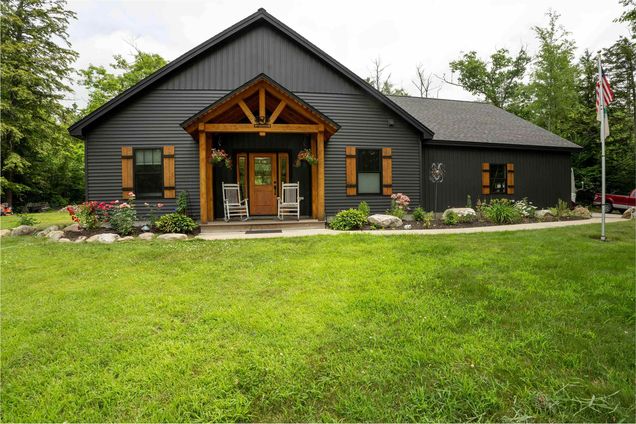6 Hattie Pike
Fryeburg, ME 04037
Map
- 2 beds
- 2 baths
- 1,528 sqft
- ~2 acre lot
- $352 per sqft
- 2020 build
- – on site
Charming Craftsman-Style Ranch, nestled on 2.13 acres in sought-after Fryeburg Academy school district. Built in 2020 with quality finishes, this energy efficient home offers modern comforts in a peaceful rural setting. Features & Upgrades: 1) Open-concept living with a cozy gas fireplace and abundant natural light 2) Gourmet kitchen with granite countertops, stainless steel appliances, and ample cabinet space 3) Luxurious porcelain tile flooring—durable, stylish, and low-maintenance 4) Energy-efficient radiant heat for year-round comfort 5) Spacious 2-car garage with extra storage 6) Relaxation-ready backyard with an above-ground pool and hot tub, perfect for summer fun and year-round soaking 7) Direct access to western Maine snowmobile trail system

Last checked:
As a licensed real estate brokerage, Estately has access to the same database professional Realtors use: the Multiple Listing Service (or MLS). That means we can display all the properties listed by other member brokerages of the local Association of Realtors—unless the seller has requested that the listing not be published or marketed online.
The MLS is widely considered to be the most authoritative, up-to-date, accurate, and complete source of real estate for-sale in the USA.
Estately updates this data as quickly as possible and shares as much information with our users as allowed by local rules. Estately can also email you updates when new homes come on the market that match your search, change price, or go under contract.
Checking…
•
Last updated Jul 16, 2025
•
MLS# 5051752 —
The Building
-
Year Built:2020
-
Pre-Construction:No
-
Construction Status:Existing
-
Construction Materials:Wood Frame, Vinyl Siding
-
Architectural Style:Ranch
-
Roof:Shingle
-
Total Stories:1
-
Approx SqFt Total:1528
-
Approx SqFt Total Finished:1,528 Sqft
-
Approx SqFt Finished Above Grade:1,528 Sqft
-
Approx SqFt Finished Below Grade:0 Sqft
-
Approx SqFt Finished Above Grade Source:Public Records
-
Foundation Details:Concrete Slab
Interior
-
Total Rooms:6
-
Flooring:Tile
-
Basement Description:Slab
-
Room 1 Level:1
-
Room 2 Level:1
-
Room 3 Level:1
-
Room 4 Level:1
-
Room 5 Level:1
-
Room 6 Level:1
-
Room 1 Type:Kitchen
-
Room 2 Type:Living Room
-
Room 3 Type:Primary Bedroom
-
Room 4 Type:Bedroom
-
Room 5 Type:Laundry Room
-
Room 6 Type:Other
-
Rooms Level 1:Level 1: Bedroom, Level 1: Kitchen, Level 1: Laundry Room, Level 1: Living Room, Level 1: Primary Bedroom, Level 1: Other
-
Interior Features:Gas Fireplace
Location
-
Directions:Head south on ME-113/ ME-5 out of Fryeburg ~2 miles, Hattie Pike is on the left just past the bike path fence. Follow Hattie Pike to the right and 1st driveway on the left.
-
Map:32
-
Latitude:44.003275798332922
-
Longitude:-70.946064364418021
The Property
-
Property Type:Single Family
-
Property Class:Residential
-
Seasonal:No
-
Lot:5
-
Lot Features:Landscaped, Rural
-
Lot SqFt:92,783 Sqft
-
Lot Acres:2 Sqft
-
Zoning:Rural Residential
-
Driveway:Paved
-
Waterview:No
-
Waterfront:No
-
Water Body Access:No
-
ROW - Length:256
-
ROW - Width:66
-
ROW - Parcel AccessYes
-
ROW to other ParcelYes
-
Exterior Features:Patio, Porch
Listing Agent
- Contact info:
- No listing contact info available
Taxes
-
Tax Year:2024
-
Taxes TBD:No
-
Tax - Gross Amount:$4,507
Beds
-
Total Bedrooms:2
Baths
-
Total Baths:2
-
Full Baths:2
The Listing
-
Price Per SqFt:352.75
-
Foreclosed/Bank-Owned/REO:No
Heating & Cooling
-
Heating:Propane, Direct Vent, Forced Air, Hot Water, Radiant
-
Cooling:Central AC, Other
Utilities
-
Utilities:Propane, Underground Utilities
-
Sewer:Private, Septic Design Available, Septic
-
Electric:Circuit Breaker(s)
-
Water Source:On-Site Well Exists, Private
Appliances
-
Appliances:Dishwasher, Dryer, Gas Range, Refrigerator, Washer, Water Heater off Boiler, On Demand Water Heater
Schools
-
School District:MSAD #72
The Community
-
Covenants:No
Parking
-
Garage:Yes
-
Garage Capacity:2
-
Parking Features:Direct Entry, Heated Garage, Storage Above, Driveway, Garage, Parking Spaces 4, Paved, Attached
Monthly cost estimate

Asking price
$539,000
| Expense | Monthly cost |
|---|---|
|
Mortgage
This calculator is intended for planning and education purposes only. It relies on assumptions and information provided by you regarding your goals, expectations and financial situation, and should not be used as your sole source of information. The output of the tool is not a loan offer or solicitation, nor is it financial or legal advice. |
$2,886
|
| Taxes | $375 |
| Insurance | $148 |
| Utilities | $236 See report |
| Total | $3,645/mo.* |
| *This is an estimate |
Air Pollution Index
Provided by ClearlyEnergy
The air pollution index is calculated by county or urban area using the past three years data. The index ranks the county or urban area on a scale of 0 (best) - 100 (worst) across the United Sates.
Sale history
| Date | Event | Source | Price | % Change |
|---|---|---|---|---|
|
7/16/25
Jul 16, 2025
|
Listed / Active | PRIME_MLS | $539,000 |
























