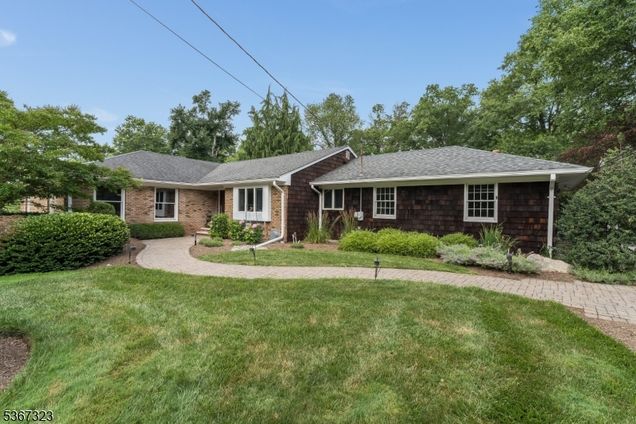6 Fairway Ct
Bridgewater Twp., NJ 08807-1623
Map
- 3 beds
- 3 baths
- – sqft
- ~1 acre lot
- 1978 build
- – on site
A blend of elegance and privacy in this vast picturesque custom ranch, nestled on over an acre of professionally landscaped grounds. One level living offers private incredible indoor and outdoor spaces-and privacy as it backs to the tall grass of a golf course. A thoughtfully designed layout featuring three bedrooms, with the fourth bedroom converted into a custom closet as part of the primary suite. Entertain in style in the formal dining room. This house also boasts a spacious library/den which would be perfect to convert to a large additional bed and bath .. The heart of the home is a massive chefs kitchen with 20-foot-height ceilings that was part of a massive addition. Custom granite countertops and large cooktop island, travertine tile floors, premium appliances and a large dining alcove with floor to ceiling windows overlooking the deck, pool and beautiful grounds. Total entertainment heaven. As if that weren't enough, the piece de resistance is the custom-designed great room, the other part of the massive addition. And it is great! Done with unequivocally no holding back on quality and expense. It is a showpiece featuring soaring ceilings, recessed lighting and a stunning gas fireplace. It also opens to the back park like setting. This room is absolutely unique.. A finished lower level offers clean open space. Perfect for a rec room, gym, home theatre, or all of the above. You won't find another house like it!. Located close to shopping and restaurants.

Last checked:
As a licensed real estate brokerage, Estately has access to the same database professional Realtors use: the Multiple Listing Service (or MLS). That means we can display all the properties listed by other member brokerages of the local Association of Realtors—unless the seller has requested that the listing not be published or marketed online.
The MLS is widely considered to be the most authoritative, up-to-date, accurate, and complete source of real estate for-sale in the USA.
Estately updates this data as quickly as possible and shares as much information with our users as allowed by local rules. Estately can also email you updates when new homes come on the market that match your search, change price, or go under contract.
Checking…
•
Last updated Jul 17, 2025
•
MLS# 3975761 —
The Building
-
Construction Date/Year Built:Renovated
-
Construction Date/Year Built:1978
-
Renovated Year:2000
-
Style:Custom Home
-
Primary Style:Custom Home
-
Roof Description:Flat
-
Exterior Description:Brick
-
Basement:Yes
Interior
-
Flooring:Carpeting, Parquet-Some, Tile, Wood
-
# of Rooms:9
-
Kitchen Area:Breakfast Bar, Center Island, Eat-In Kitchen
-
Basement Description:Finished
-
# of Fireplaces:1
-
Fireplace Description:Great Room
Financial & Terms
-
Possession:Closing
Location
-
Directions:US 202 North, Turn left on Talamini Rd, Turn left on Thruway Dr., Turn right on Fairway Ct.
-
Latitude:40.60729
-
Longitude:-74.63283
The Property
-
Property Subtype:Single Family
-
Approx Lot Size:140 Sqft
-
Lot Description:Backs to Golf Course, Cul-De-Sac
-
Total Acres:1 Sqft
-
Lot Identifier:5
-
Exterior Features:Deck, Metal Fence, Underground Lawn Sprinkler
-
Exclusions:Kitchen Chandelier
-
Easements:No
-
Assessment Land:324000
-
Assess Amount Land Tax:*
Listing Agent
- Contact info:
- Agent phone:
- (908) 448-2500
- Office phone:
- (908) 359-0893
Taxes
-
Tax ID:*
-
Tax ID For Property:2706-00472-0000-00005-0000-
-
Tax Year:2024
-
Tax Year:*
-
Tax Rate:*
-
Tax Rate Year:2024
-
Tax Rate Amount:1.924
-
Tax Amount:$17,305
-
Tax Amount:$*
-
Lot ID Tax:*
-
Lot Size Tax:*
-
Acres Tax:$*
-
Block ID Tax:*
-
City Tax:$*
-
City Code Tax:*
-
County Tax:$*
-
County Code Tax:*
-
Zip Code Tax:*
Beds
-
# of Bedrooms:3
Baths
-
# of Baths:2.20
-
# of Full Baths:2
-
# of Half Baths:2
Heating & Cooling
-
Cooling:3 Units, Central Air
-
Heating:Baseboard - Cast Iron, Multi-Zone
-
Water Heater:Gas
Utilities
-
Utilities:Gas-Natural
-
Water:Public Water
-
Fuel Type:Gas-Natural
-
Sewer:Public Sewer
Appliances
-
Appliances:Carbon Monoxide Detector, Cooktop - Gas, Dishwasher, Dryer, Kitchen Exhaust Fan, Microwave Oven, Refrigerator, Sump Pump, Wall Oven(s) - Gas, Washer, Wine Refrigerator
Schools
-
Grade School:EISENHOWER
-
Middle Or Junior School:BRIDG-RAR
-
High School:BRIDG-RAR
The Community
-
Community Living:No
-
Amenities:Pool-Outdoor
-
Pool:Yes
-
Pool Description:In-Ground Pool, Liner
-
Assessment Total:859700
-
Assessment Total Tax:*
-
Assessment Bldg:535700
-
Assess Amount Building Tax:*
Parking
-
# of Garage Spaces:2
-
Garage Description:Attached Garage
-
# of Parking Spaces:6
-
Parking/Driveway Description:Additional Parking, Blacktop, Driveway-Exclusive, Off-Street Parking, On-Street Parking
Monthly cost estimate

Asking price
$1,299,999
| Expense | Monthly cost |
|---|---|
|
Mortgage
This calculator is intended for planning and education purposes only. It relies on assumptions and information provided by you regarding your goals, expectations and financial situation, and should not be used as your sole source of information. The output of the tool is not a loan offer or solicitation, nor is it financial or legal advice. |
$6,961
|
| Taxes | N/A |
| Insurance | $357 |
| Utilities | N/A |
| Total | $7,318/mo.* |
| *This is an estimate |
Soundscore™
Provided by HowLoud
Soundscore is an overall score that accounts for traffic, airport activity, and local sources. A Soundscore rating is a number between 50 (very loud) and 100 (very quiet).
Sale history
| Date | Event | Source | Price | % Change |
|---|---|---|---|---|
|
7/16/25
Jul 16, 2025
|
Listed / Active | GSMLS | $1,299,999 |

















































