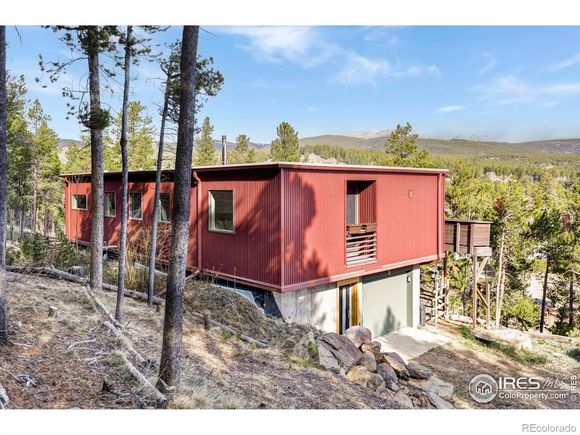6 E Pine Street
Nederland, CO 80466
- 3 beds
- 2 baths
- 2,356 sqft
- ~1 acre lot
- $422 per sqft
- 2009 build
- – on site
Tucked into the forested hillsides of Nederland and set on a private one-acre lot bordered by conservation land, this modern mountain retreat offers sustainable design, wooded seclusion, and everyday accessibility. Just minutes from town, the home feels worlds away while remaining close to local shops, dining, and recreation. Built by Alchemy Architects as part of their renowned WeeHouse collection-recognized for eco-friendly prefab design-this sleek yet cozy home blends minimalist architecture with natural warmth. Expansive windows frame towering pines and mountain views, while bamboo floors and a wood-burning fireplace create a welcoming atmosphere. The kitchen features Corian countertops, a gas stove, and opens to a sunny deck for effortless indoor-outdoor living. The layout includes three bedrooms and two bathrooms, including a serene primary suite with a private balcony. A second bedroom also enjoys a private balcony, and all bedrooms include built-in drawers for efficient storage as well as spectacular views of the Rockies. The finished walk-out lower level offers a rec room, a family room/flex space, large laundry room, and storage. An oversized attached one-car garage provides space for gear, while fire-rated steel siding enhances durability. Municipal water/sewer, plus radiant floor heating, ensure low-maintenance, energy-efficient living. Located five miles from Eldora Ski Resort and only 25 minutes from Boulder, 6 E Pine is a rare opportunity to enjoy modern, sustainable living in a private yet connected mountain setting.

Last checked:
As a licensed real estate brokerage, Estately has access to the same database professional Realtors use: the Multiple Listing Service (or MLS). That means we can display all the properties listed by other member brokerages of the local Association of Realtors—unless the seller has requested that the listing not be published or marketed online.
The MLS is widely considered to be the most authoritative, up-to-date, accurate, and complete source of real estate for-sale in the USA.
Estately updates this data as quickly as possible and shares as much information with our users as allowed by local rules. Estately can also email you updates when new homes come on the market that match your search, change price, or go under contract.
Checking…
•
Last updated May 9, 2025
•
MLS# IR1033311 —
This home is listed in more than one place. See it here.
The Building
-
Year Built:2009
-
Construction Materials:Concrete, Metal Siding
-
Building Area Total:2356
-
Building Area Source:Assessor
-
Structure Type:House
-
Roof:Membrane
-
Levels:Two
-
Basement:true
-
Direction Faces:Northeast
-
Exterior Features:Balcony
-
Patio And Porch Features:Deck
-
Window Features:Double Pane Windows
-
Above Grade Finished Area:2356
-
Property Attached:false
Interior
-
Interior Features:Eat-in Kitchen, Kitchen Island, Open Floorplan
-
Fireplace Features:Living Room
Room Dimensions
-
Living Area:2356
Financial & Terms
-
Ownership:Individual
-
Possession:Closing/DOD
Location
-
Latitude:39.958001
-
Longitude:-105.511742
The Property
-
Property Type:Residential
-
Property Subtype:Single Family Residence
-
Parcel Number:R0504605
-
Possible Use:Residential
-
Zoning:SFR
-
Lot Features:Rock Outcropping
-
Lot Size Acres:1.02
-
Lot Size SqFt:44,518 Sqft
-
Exclusions:Owners personal property
-
View:City, Mountain(s), Water
-
Vegetation:Wooded
Listing Agent
- Contact info:
- Agent phone:
- (720) 480-7650
- Office phone:
- (303) 487-5472
Taxes
-
Tax Year:2024
-
Tax Annual Amount:$7,711
Beds
-
Bedrooms Total:3
-
Main Level Bedrooms:3
Baths
-
Total Baths:2
-
Full Baths:1
-
Three Quarter Baths:1
-
Main Level Baths:2
The Listing
-
Virtual Tour URL Unbranded:https://youtu.be/6rihhmXvVkQ
Heating & Cooling
-
Heating:Radiant, Wood Stove
Utilities
-
Utilities:Electricity Available, Natural Gas Available
-
Sewer:Public Sewer
-
Sewer Tap:No
-
Water Source:Public
Appliances
-
Appliances:Dishwasher, Disposal, Dryer, Oven, Refrigerator, Washer
Schools
-
Elementary School:Nederland
-
Elementary School District:Boulder Valley RE 2
-
Middle Or Junior School:Nederland Middle/Sr
-
High School:Nederland Middle/Sr
-
High School District:Boulder Valley RE 2
The Community
-
Subdivision Name:Pine Grove Iii
-
Association:false
Parking
-
Parking Total:1
-
Attached Garage:true
-
Garage Spaces:1
Monthly cost estimate

Asking price
$995,000
| Expense | Monthly cost |
|---|---|
|
Mortgage
This calculator is intended for planning and education purposes only. It relies on assumptions and information provided by you regarding your goals, expectations and financial situation, and should not be used as your sole source of information. The output of the tool is not a loan offer or solicitation, nor is it financial or legal advice. |
$5,327
|
| Taxes | $642 |
| Insurance | $273 |
| Utilities | $143 See report |
| Total | $6,385/mo.* |
| *This is an estimate |
Walk Score®
Provided by WalkScore® Inc.
Walk Score is the most well-known measure of walkability for any address. It is based on the distance to a variety of nearby services and pedestrian friendliness. Walk Scores range from 0 (Car-Dependent) to 100 (Walker’s Paradise).
Bike Score®
Provided by WalkScore® Inc.
Bike Score evaluates a location's bikeability. It is calculated by measuring bike infrastructure, hills, destinations and road connectivity, and the number of bike commuters. Bike Scores range from 0 (Somewhat Bikeable) to 100 (Biker’s Paradise).
Air Pollution Index
Provided by ClearlyEnergy
The air pollution index is calculated by county or urban area using the past three years data. The index ranks the county or urban area on a scale of 0 (best) - 100 (worst) across the United Sates.




































